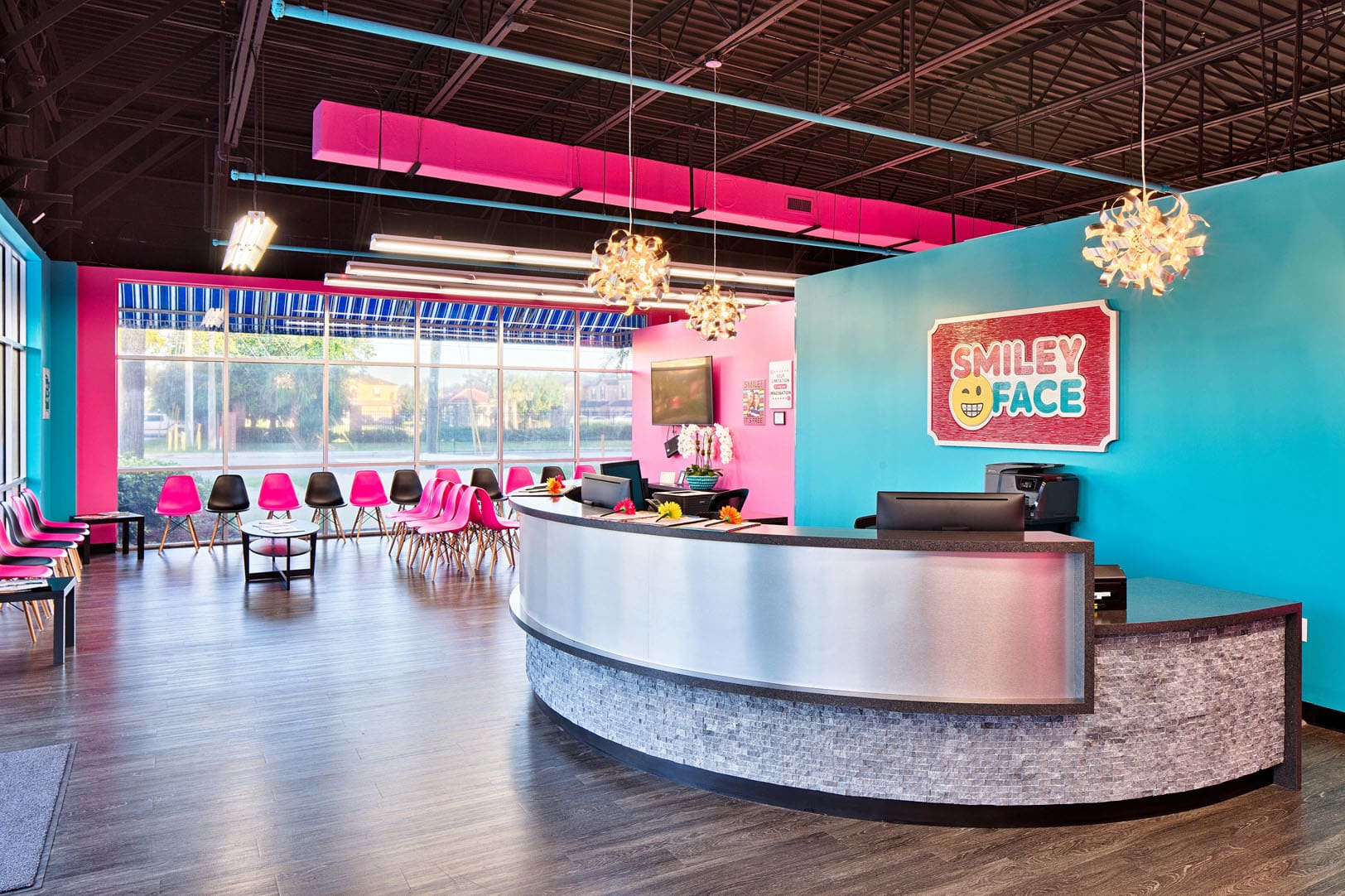1.08.2019
Interstruct fast-tracks new model of ortho practice in Orlando
By Ryan Young; Photos by Chad Baumer
A new model of orthodontic care.
The Smiley Face orthodontics office in southwest Orlando that I designed and built for Dr. Ben Burris is an expression of his longtime commitment to providing affordable orthodontic care for patients from every socioeconomic background. Burris is nothing if not passionate about access to care, a topic he has spoken on internationally and written about extensively on his blog at orthopundit.com.
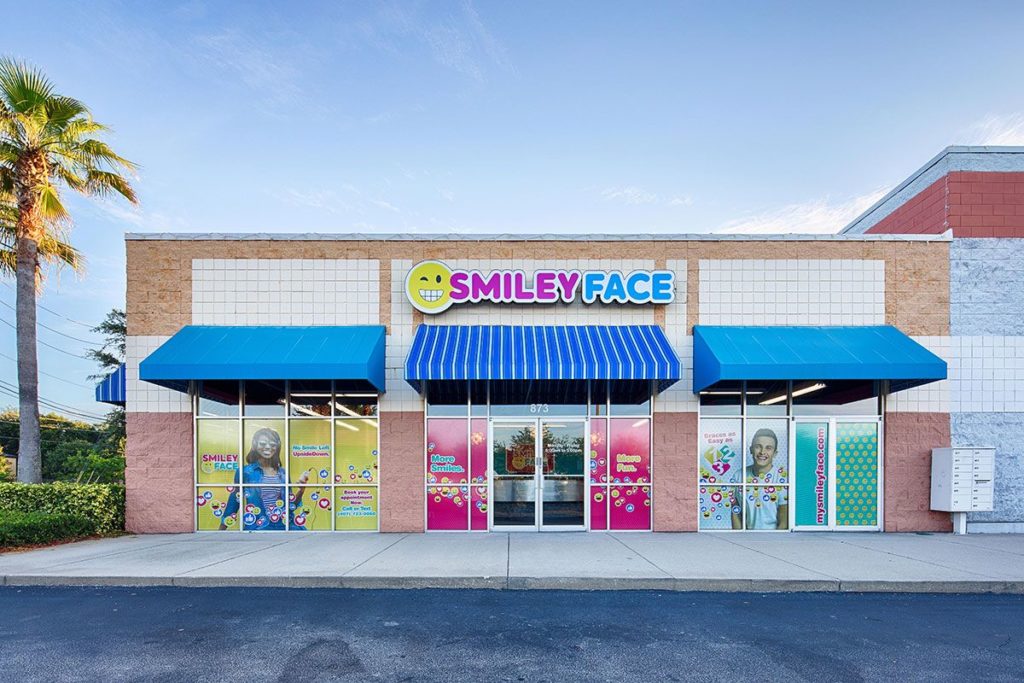
Why Interstruct was right for the job.
Burris found me through a referral from another client, an attorney for whom my company Interstruct had just designed and built a 6,000 square-foot office. What made us a fit for Burris was not only the personal recommendation but the fact that orthodontists’ offices are a specialty for Interstruct. We have designed and built more than 50 dental and ortho offices in Florida and Texas over the past 10 years, moving through these projects quickly and easily.
Before I became an architect, I was a general contractor. Before Interstruct was a true design-build firm, we were a construction company, specializing in high-end commercial interior build-outs. Everything I have learned about construction and design has been tailored to the commercial market.
We started by building these offices and then learning the intricacies and standards of each step of patient care from examination and labs to surgery. Then we started designing the offices, too. We have engineered the way that we do our design work based on the wealth of knowledge gained from designing and building so many of these projects.
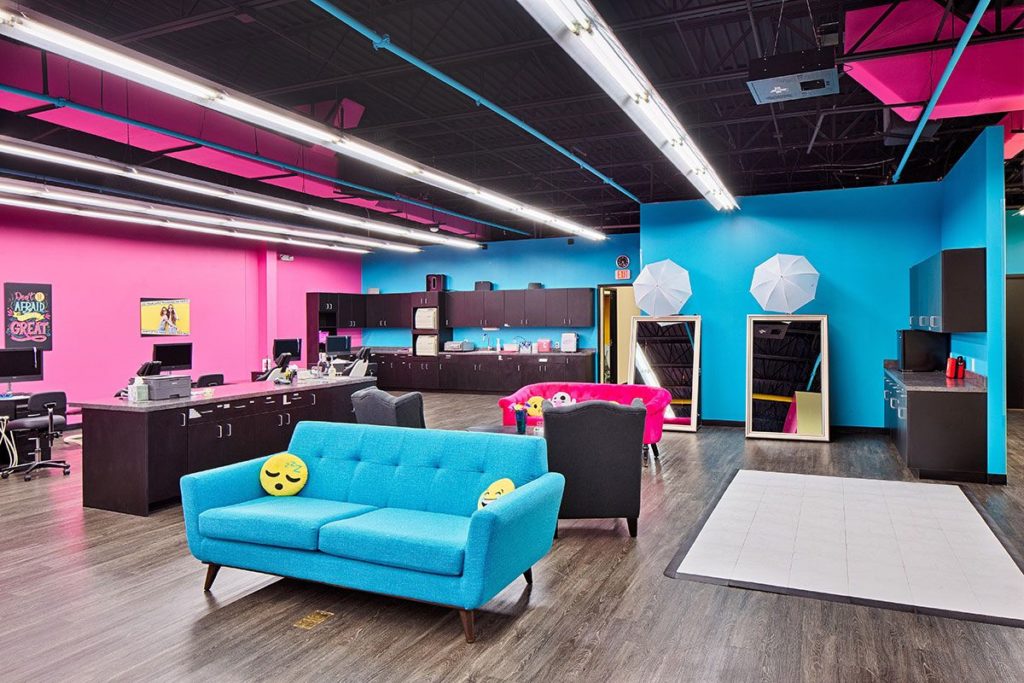
Enter Dr. Burris.
We connected through the referral not long after he moved from Arkansas to Orlando in 2017. When he lived in Arkansas, Burris owned about 20 clinics throughout the state. He sold those practices and “retired” to Central Florida to enjoy the climate and time with his family. As it turned out, retirement was not in the cards. And that’s where we intersected.
Having moved to a state ranked third for population growth, Burris observed an opportunity for a new practice on the booming west side of Orlando. Not only would it be a new practice but for Burris, but it would be a new model of practice, too. In Arkansas, he provided both orthodontics and general dentistry, and his clinics had a broader scope of services.
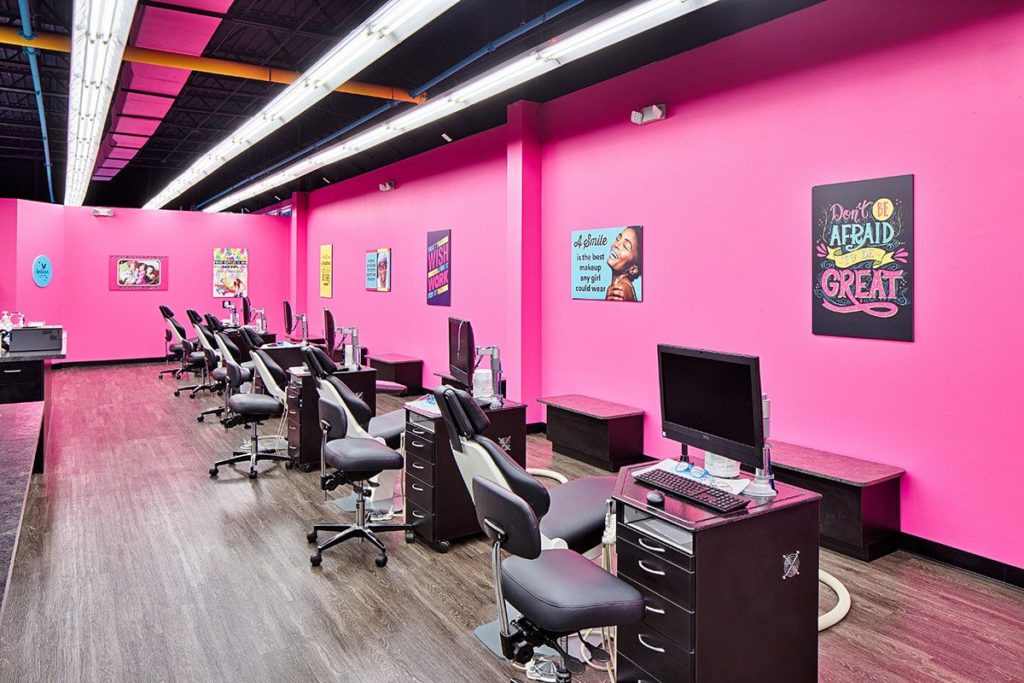
Hard Rock: Ortho Edition
Smiley Face Ortho would have a large, open concept with with modern design, bright colors and cool lighting. It would also be loud, with the base bumping and tunes pumping all day long. The office would have two recording booths where kids could create, edit and share videos for social media. If this sounds like Hard Rock: Ortho Edition, you aren’t far off. Universal Studios is a short drive away.
At the site, I walked around with him and he pointed out where he wanted things. I took detailed notes and afterward we returned to the office and massaged those notes, with his solid ideas of what he wanted to do in the space, into design plans. We were able to draw from all of our experience and working knowledge of the technical standards pertaining to this kind of medical office so that we could fast-track the project.
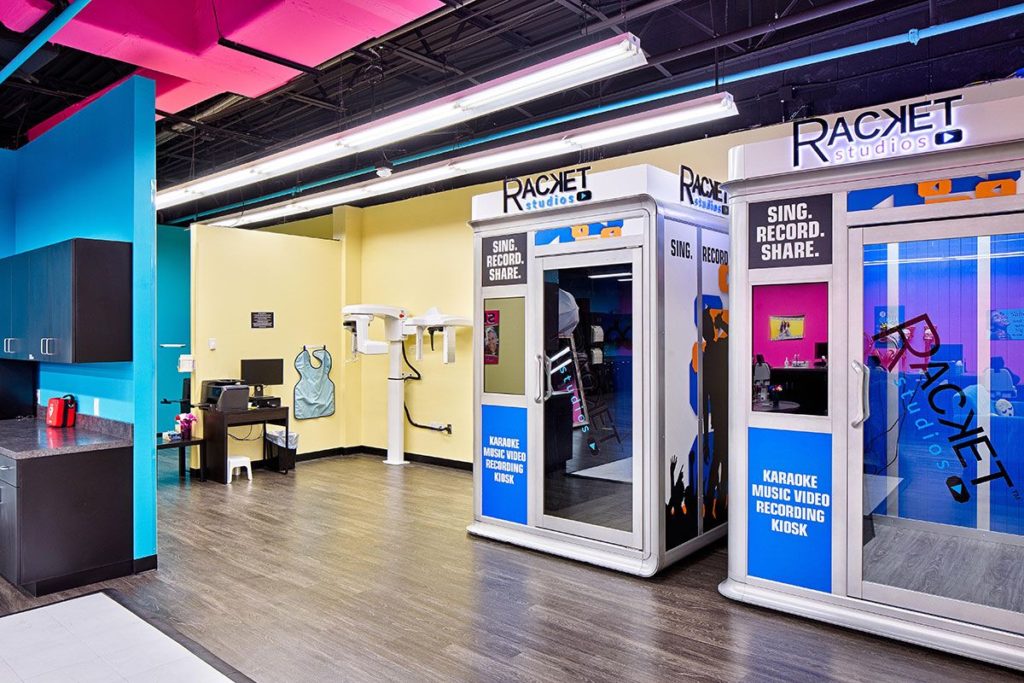
How long did this take?
Soon after that walk-through, we presented a design and construction proposal. He engaged our services and we started design work immediately. Construction documents were approved and submitted for permit by mid-January 2018 and the keys for Smiley Face Ortho were handed over to Burris in April.
It’s super important for these doctors to have somebody who is experienced and understands the process. Ortho offices are very specialized environments with particular needs. People want to know that we’ve done this 50 times before and that they are in good hands from start to finish.
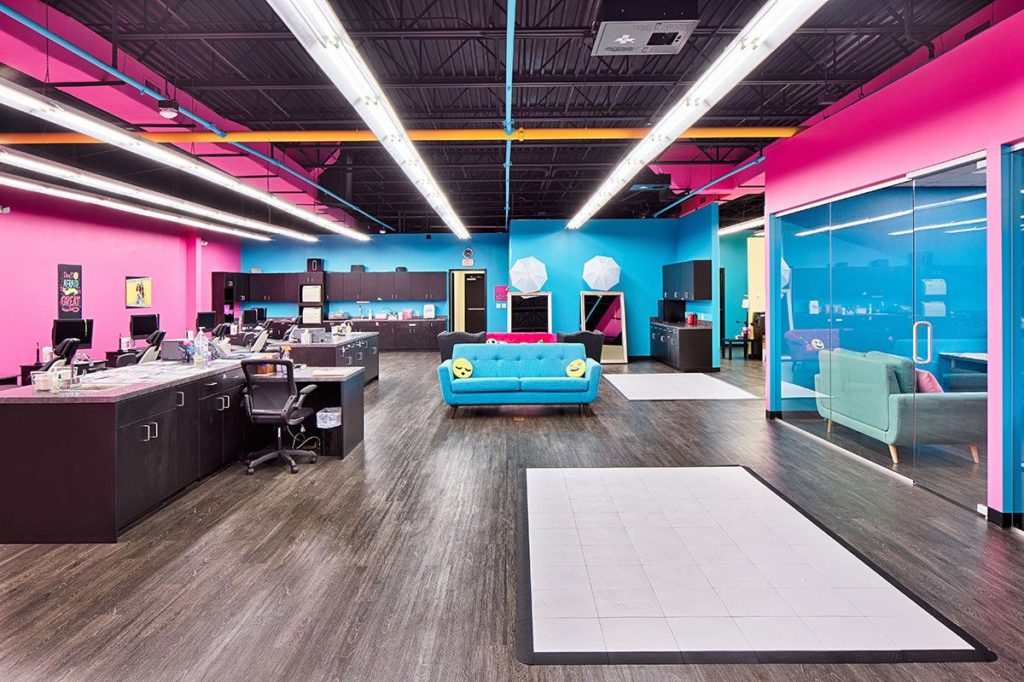
Success is in the details.
Interstruct completely understands all the little details of designing and building an ortho office. We know the needs of water, gas and electric and the unique back-of-house needs to support specialized equipment. It can be really difficult for an architect who is new to this kind of project to grasp the details. There are standards for everything: operatory sizes, clearances for chairs, x-ray equipment, and even the swing of lighting arms.
Interstruct comes to the table with all of this knowledge that allows us to sit down with a doctor, get very conceptual information from them and then translate that into a well-defined plan and layout. We are able to move forward quickly and with confidence.
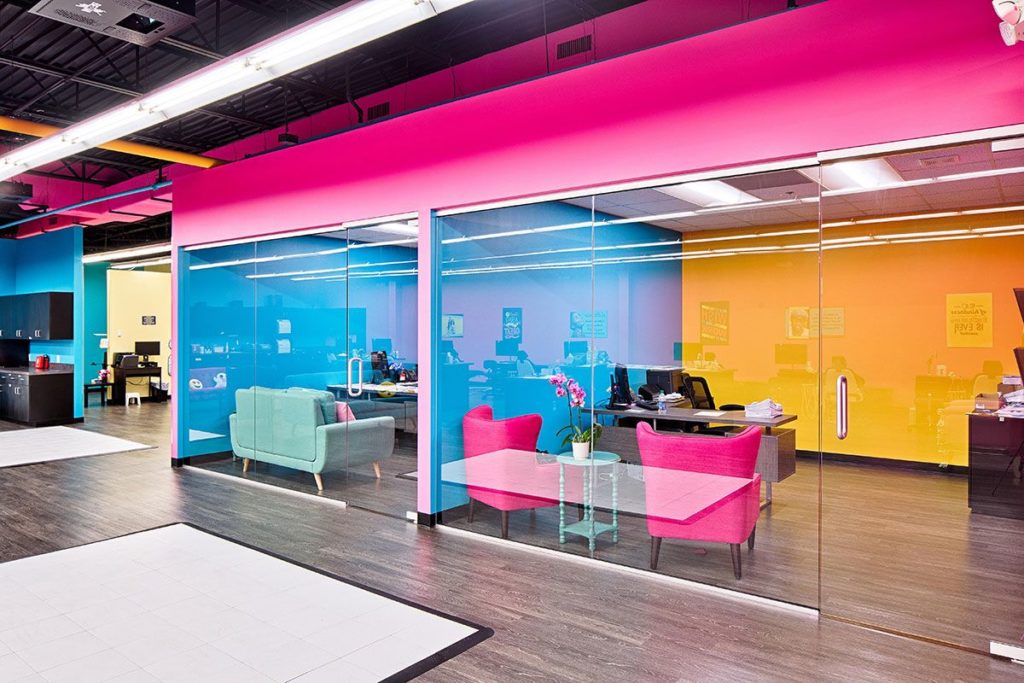
Solid relationships with suppliers go a long way, too.
We also understand that relationships are core to the success of ortho projects. Interstruct has tight and lasting relationships with all the regional dental suppliers. These vendors keep us educated on all the advancements in equipment, so our architectural design work factors in developments in the industry.
On this project, we coordinated with Henry Schein Dental, with whom we often work. Once we get the preliminary plan, we look to them to help us lay equipment out and confirm dimensions and clearance for the specific pieces. Steven Symes, the Henry Schein equipment and technology rep on this project, was super fast and efficient.
He was able to coordinate with us fluidly for fast-paced decision making, even though almost all the communication between the team members on this project took place electronically. Symes was one part of a solid team that started with an idea and became fully realized when we handed Dr. Burris the keys to his office.


