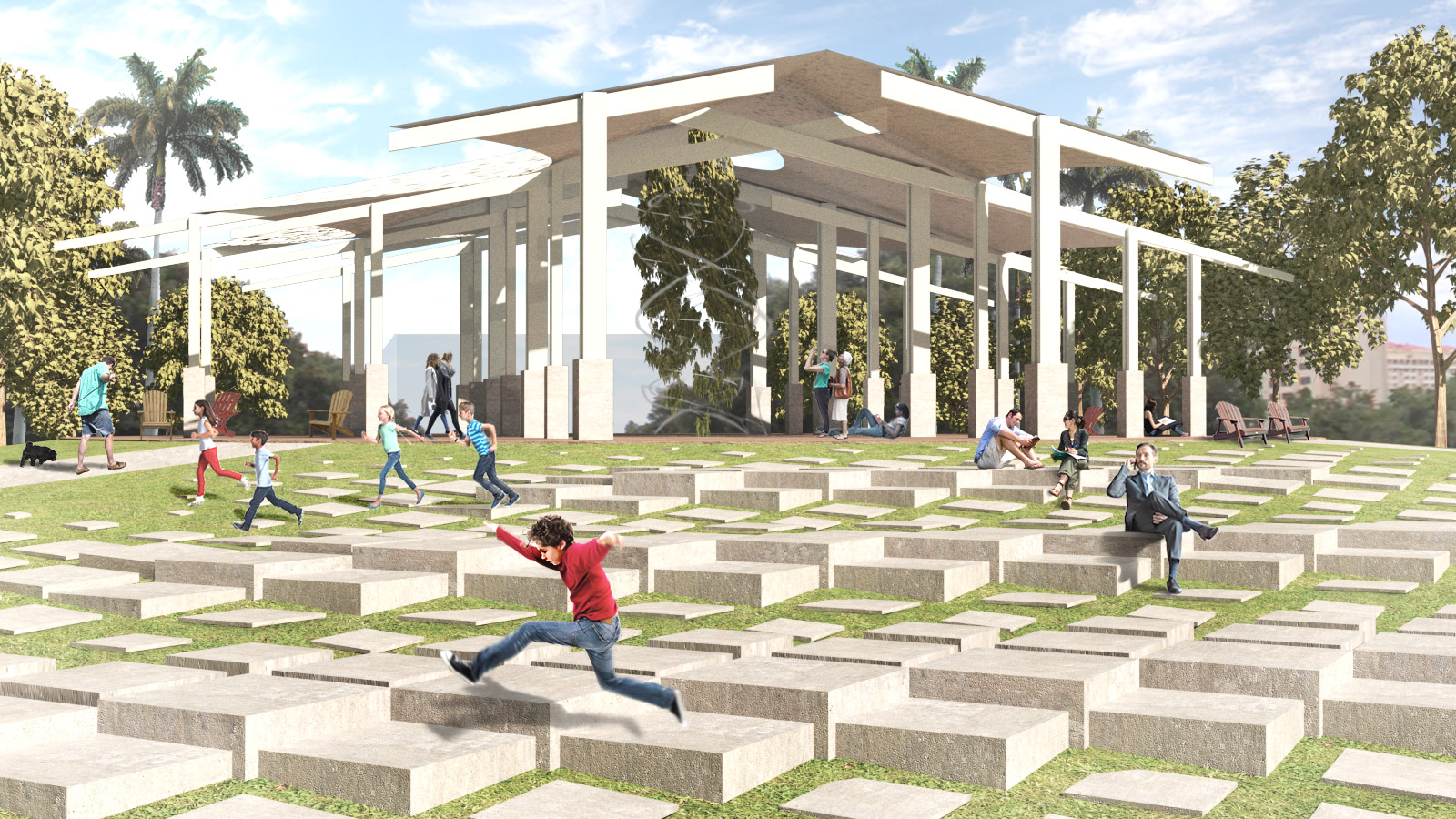2.15.2022
Creative Village Central Park
When Interstruct was approached for our ideas to design the central park for Creative Village Orlando, we jumped right in.
Creative Village is a 68-acre mixed-use “live, work, learn and play” urban neighborhood west of downtown in Parramore. Its anchor is the new UCF/Valencia Downtown Campus, focused on high-tech industry and digital media and serving more than 8,000 students, faculty, and staff.
The brief asked for a park, bookended by West Amelia and West Livingston, to include architectural pieces around a central green space to serve as community commons.
Establishing the architectural concept for Creative Village Central Park
Interstruct’s architecture team took inspiration from Creative Village’s early use of phrases such as “unleashing boundaries” and “unlimited knowledge.” Our lead designer on the project, Nate Wallace, thought about those words and how they relate mathematically. “The formula for a parabola or any sort of curved line graph as it approaches a limit,” says Wallace, “you can get infinitely close to a limit but you can’t obtain or grasp it.” This became the grounds for building our concept.
Ultimately, our designs weren’t chosen, but our architecture team enjoyed the challenge of presenting our ideas for such an important urban green space.
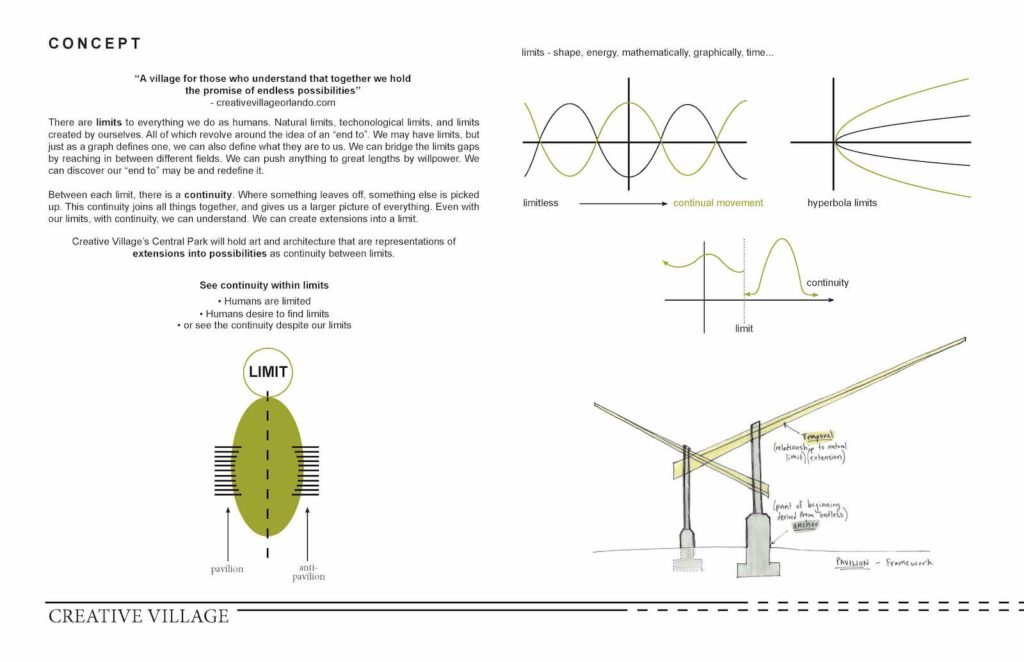
exploring the concept of “limits” 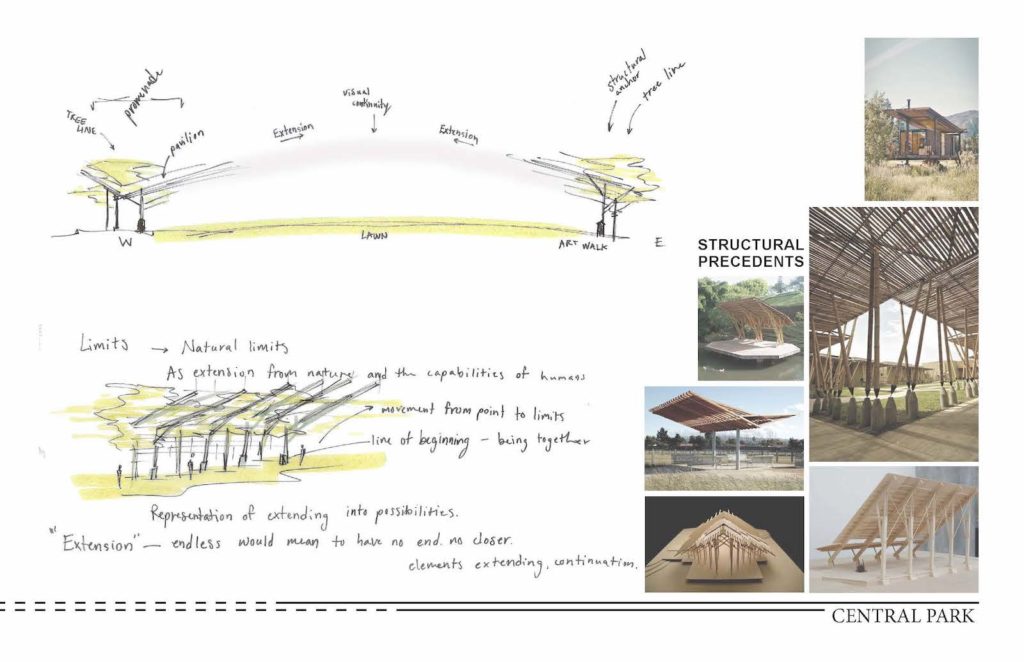
“A village for those who understand that together we hold the promise of endless possibilities.”
– creativevillageorlando.com
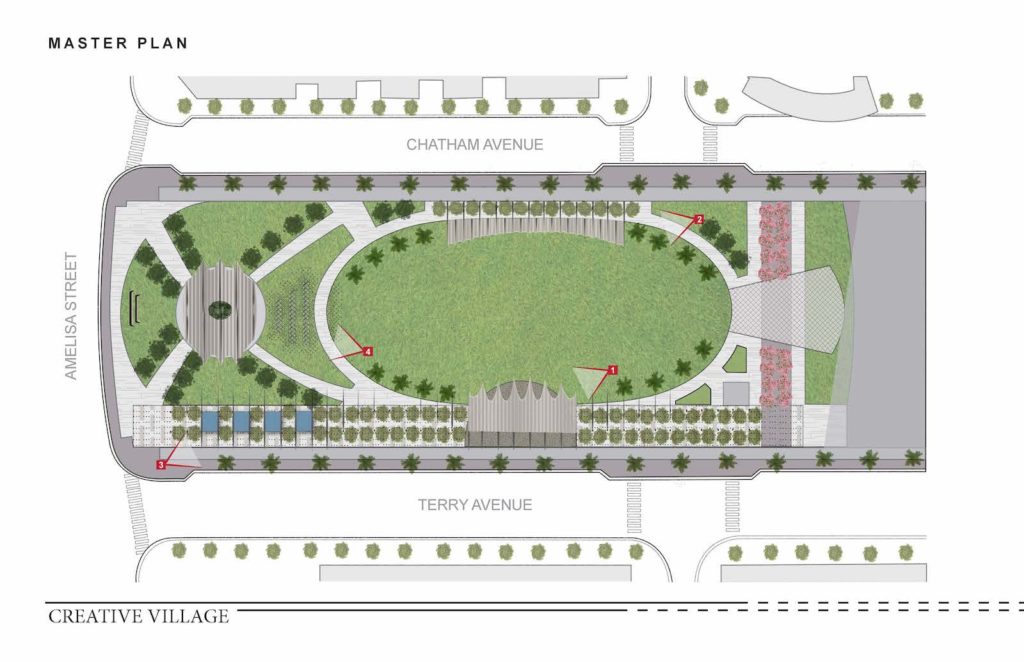
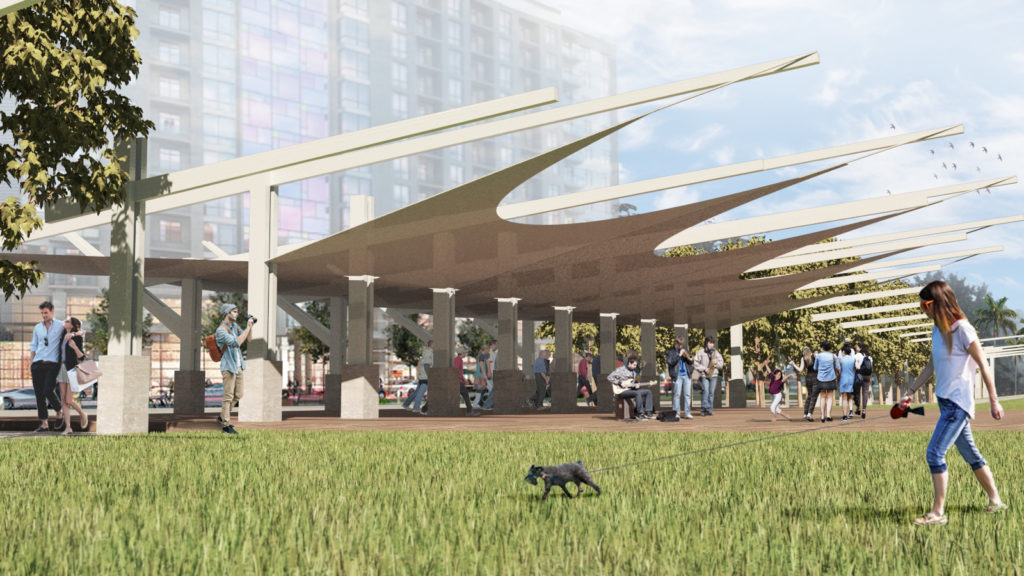
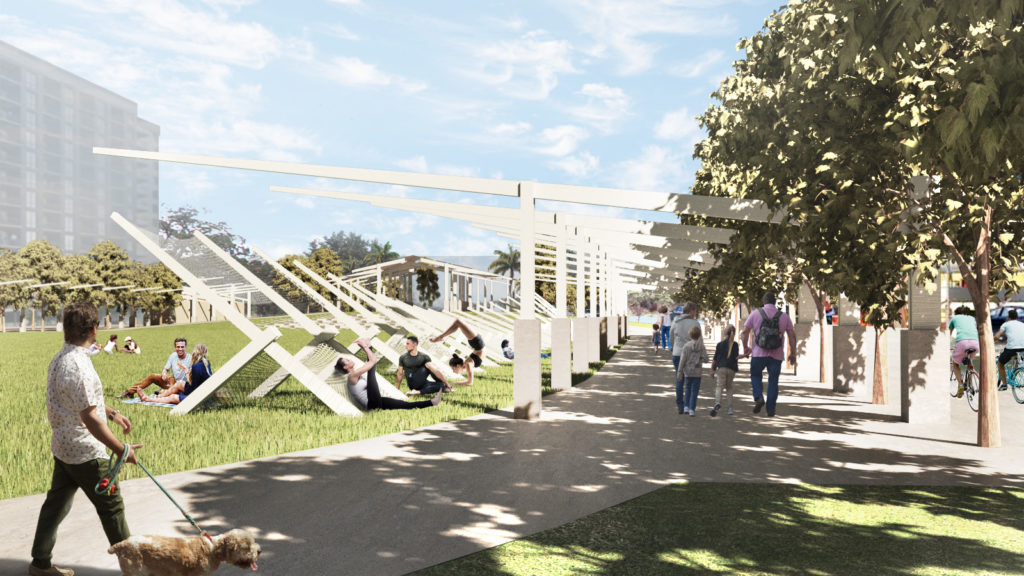
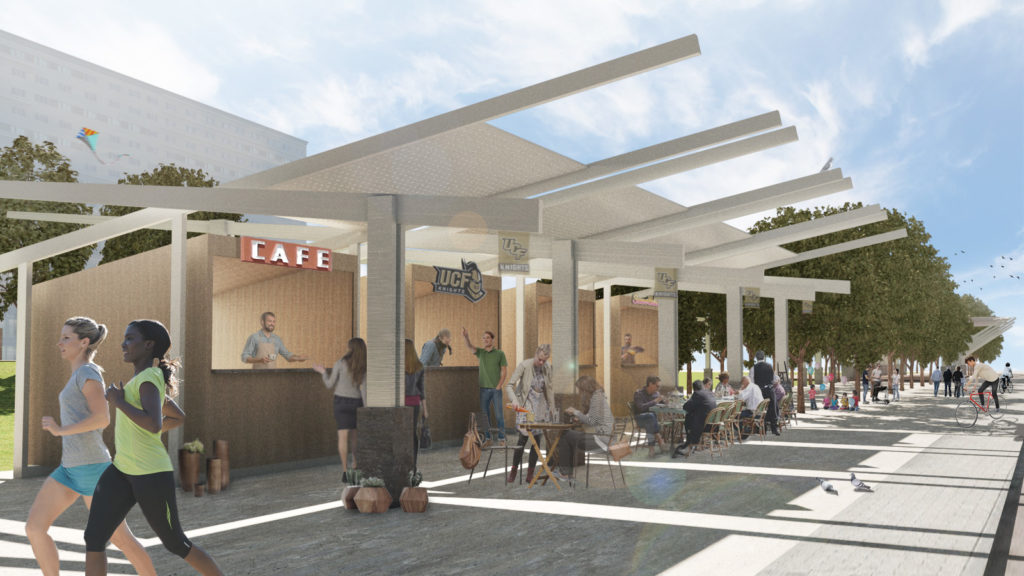
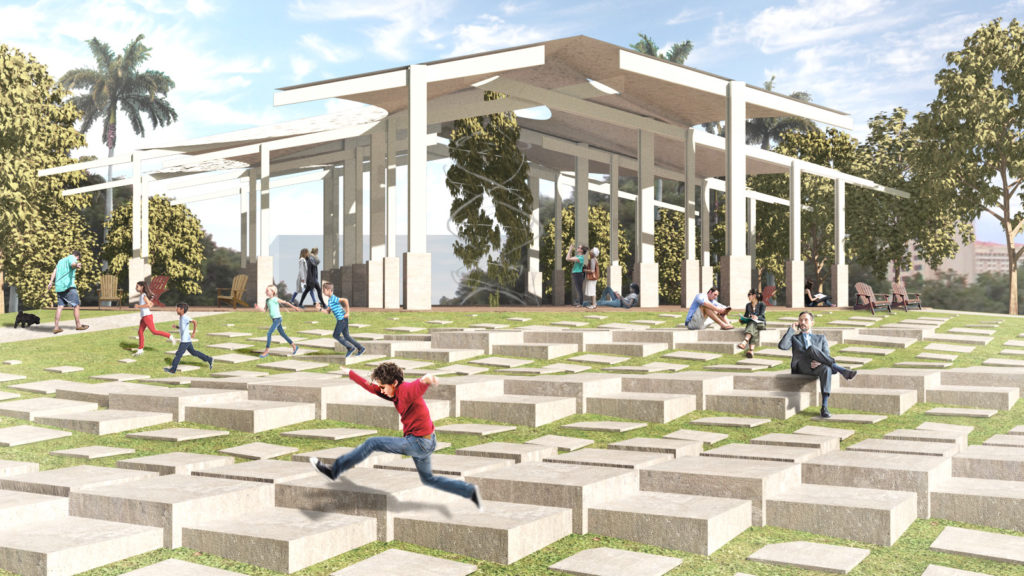
Amphitheater style seating provides a view down the center of the park. The stepping stones are meant to peek out of the ground; a nod to the natural world.
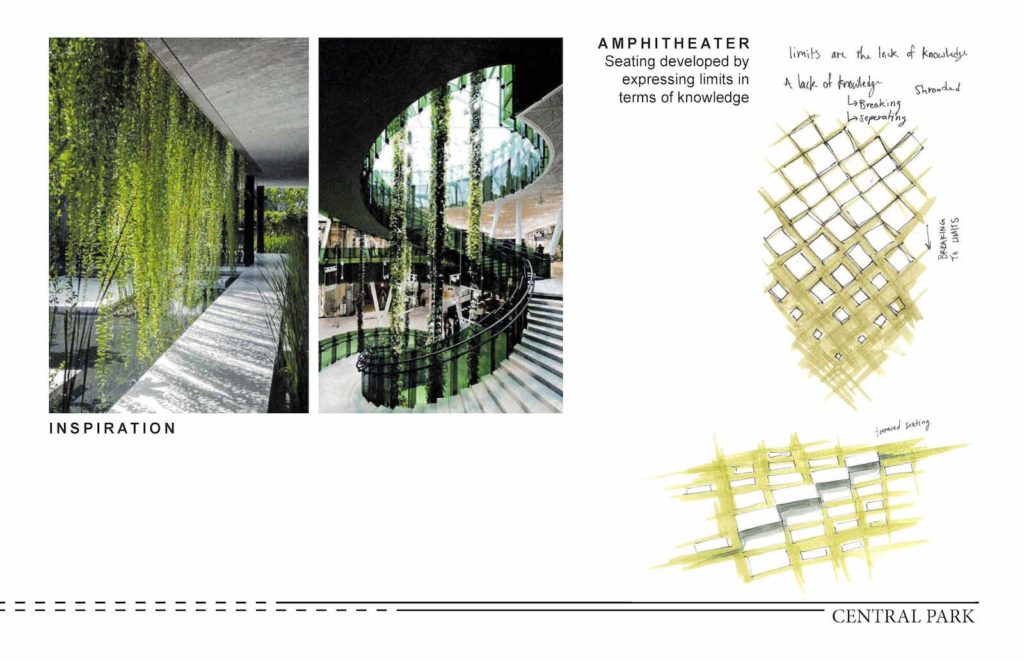
Click here to see more from Interstruct’s Architecture Team.


