2.20.2024
Conceptual design for small-scale development in Audubon Park
Megan Padilla
A client contracted Interstruct’s architecture division, Interstruct Design, to provide conceptual designs for a small-scale mixed-use project on a single lot on Corrine Drive in an Orlando Main Streets district.
The Audubon Park Garden District stands out as a neighborhood renowned for incubating local restaurants and retail businesses. Home to the East End Market, a culinary hub inspired by Central Florida’s farmers and artisans, Corinne Drive serves as the main artery of Audubon Park, whose end-to-end offerings can fill visitors’ bellies and social calendars morning, noon and night. Audubon Park also straddles two highly desired school districts, driving high-demand for residential units.
Similar to other Orlando Main Streets districts, Audubon Park has numerous aging buildings on underutilized lots. Interstruct Design consistently envisions a renewed future for these structures, aligning with the neighborhood’s scale and offering mixed-use solutions to revitalize communities while ensuring a healthy return on investment.
Interstruct’s commitment to regenerative design
Because this project shares many characteristics of Interstruct’s own architect-as-developer projects, the design team approached it through the same lens. Interstruct embraces regenerative design principles with a focused approach to infill development, emphasizing lot-level transformations rather than block-wide changes. Our perspective is shaped by insights from key urban design literature, including:
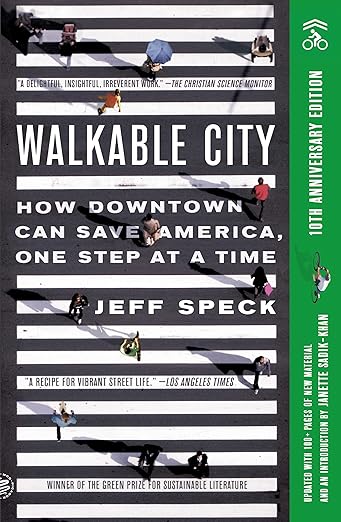
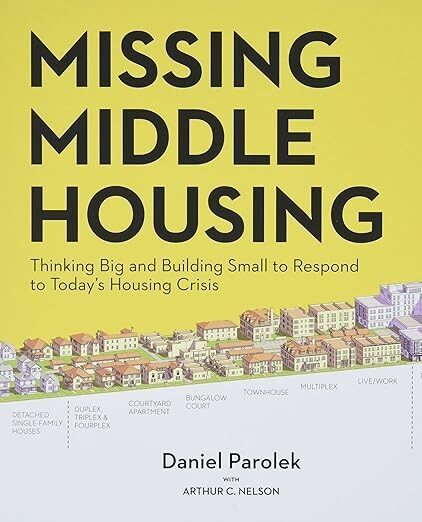
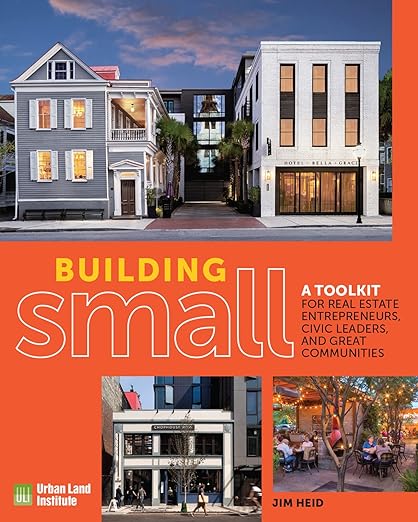
Walkable City: How Downtown Can Save America, One Step at a Time, by Jeff Speck. We’ve ordered 100 copies and offer one free to anyone who walks to our office to pick it up.
Missing Middle Housing: Thinking Big and Building Small by Jeff Parolek, Founding Principal of Opticos Design. Parolek, a leading urban designer, also co-authored “Form-Based Codes,” expanding our reading list to four essential works.
Building Small: A Toolkit for Real Estate Entrepreneurs, Civic Leaders, and Great Communities, by Jim Heid. Heid is also the master-mind of the bi-annual Small Scale Developer Forums held in different U.S. cities. (SSDF 2024 host cities are Bend, Oregon in May and Kansas City, Missouri in October).
Ryan Young, AIA, Interstruct’s co-founder and CEO, actively engages in these forums, emphasizing their value for learning, growth, and business. He acknowledges Jim’s pivotal role in fostering a diverse group of professionals—attorneys, engineers, architects, and investors—who share innovative perspectives and form a vital mastermind network.
Interstruct is also dedicated to advancing form-based code and supports the Vision2050 plan, recognizing its importance for our small-scale development initiatives.
Follow the project’s design evolution
To track the project’s design journey, explore the “before” view alongside two design concepts: a three-story building with retail and residential units, and a streamlined two-story office structure.
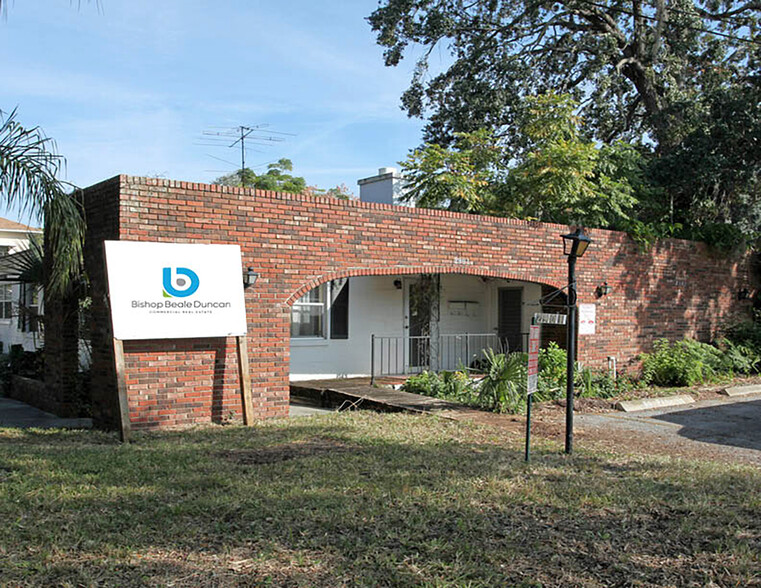
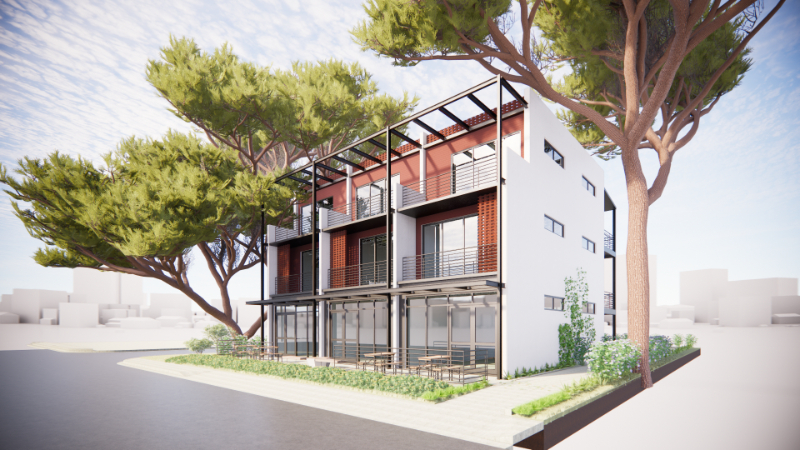
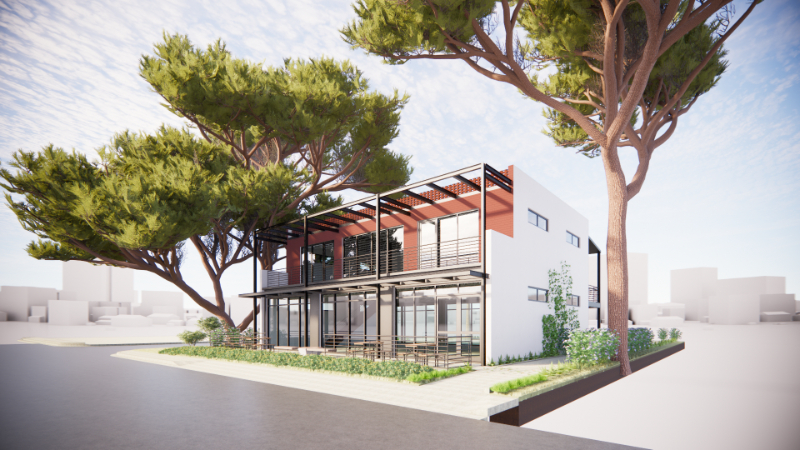
Design Concept #1
Interstruct Design’s first conceptual design package features a three-story building comprising street-level retail and two floors of residential units. The retail space envisages three 600 SF areas, designed ideally for the “incubator” concepts typical of Audubon Park Garden District. The architecture team’s approach expresses the point made by Danish architect and urban design consultant Jan Gehl, quoted in Walkable Cities, “It is interesting to note that shops and booths in active, thriving commercial streets all over the world often have a façade length of 16-20 feet, which … means that there are new activities and sights to see about every five seconds.”
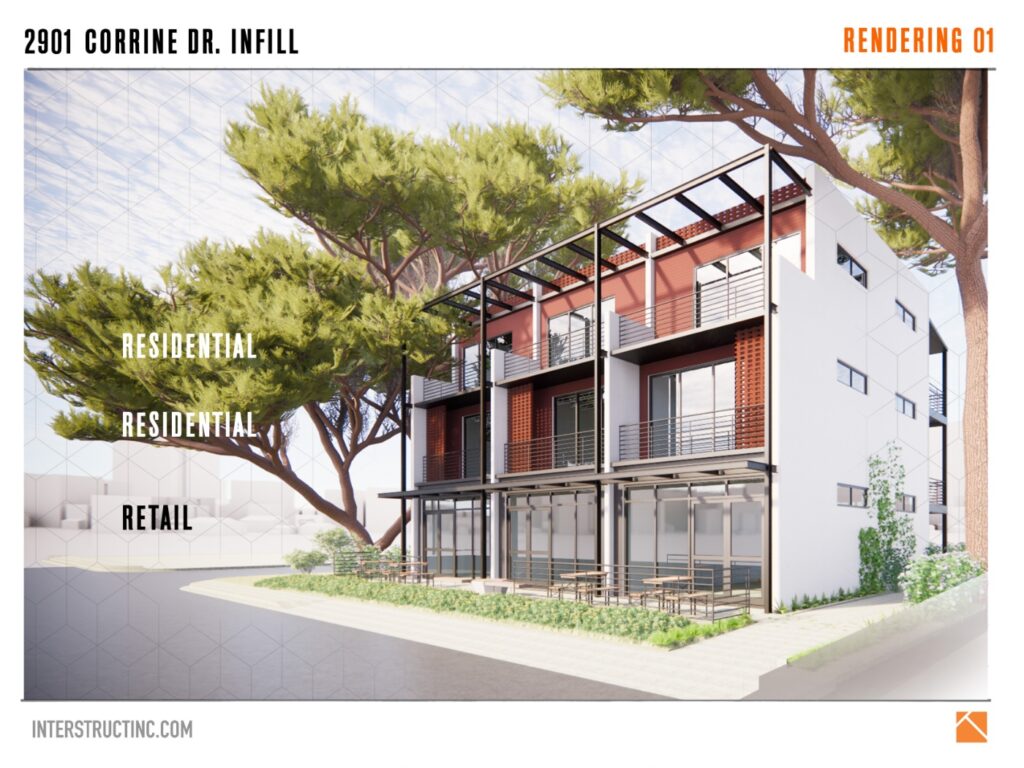
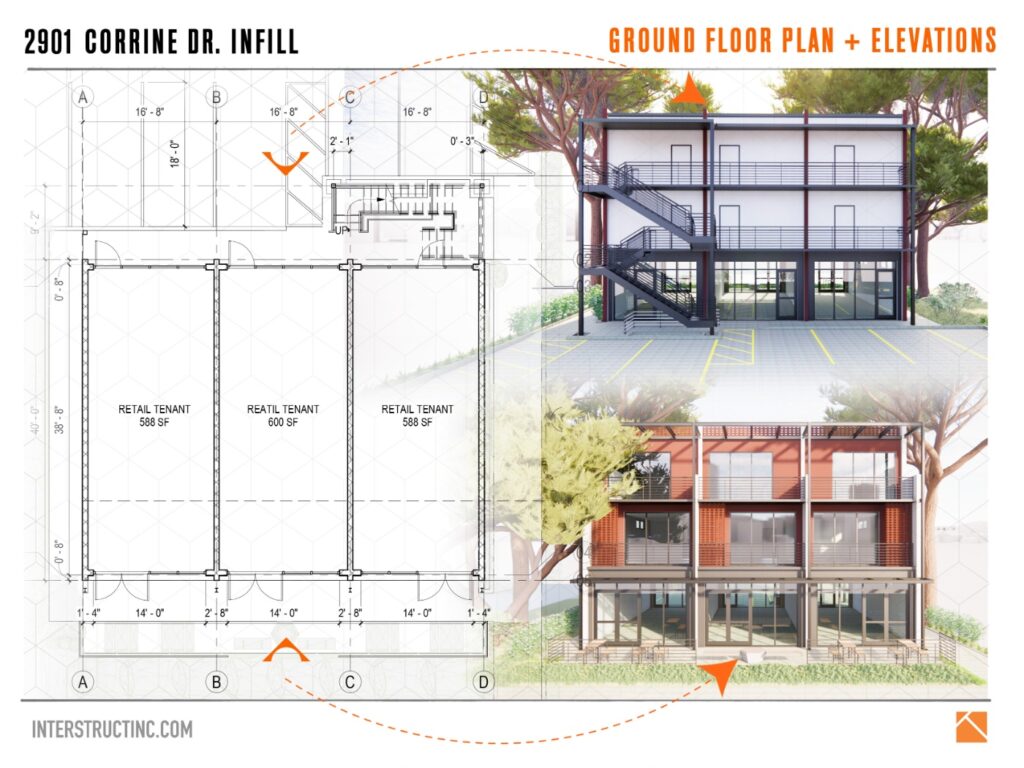
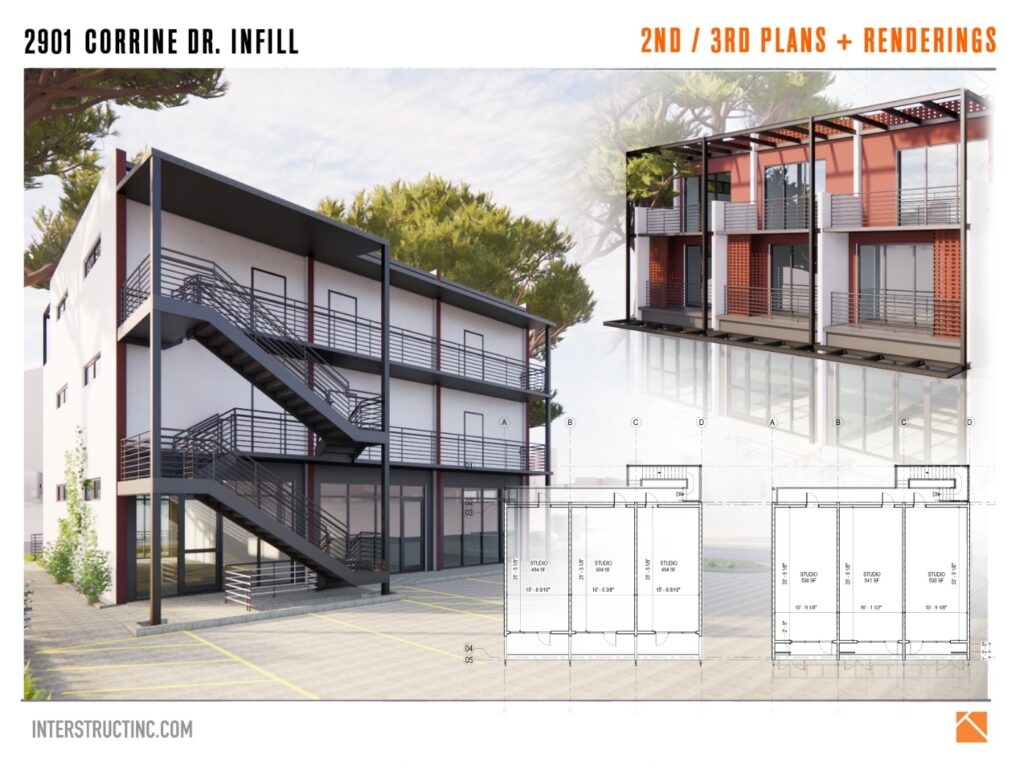
“It is interesting to note that shops and booths in active, thriving commercial streets all over the world often have a façade length of 16-20 feet, which … means that there are new activities and sights to see about every five seconds.”
Jan Gehl, cited in Walkable Cities by Jeff Speck
Design Concept #2
The client’s feedback prompted a revision to a two-story office building concept. While still an improvement over the existing structure, the revised concept likely aims for cost-effectiveness and easier financing.
The trimmed-down concept eliminates direly-needed residential inventory and configures the retail space for a single tenant, potentially repurposing it for office use. While this adjustment may offer a more manageable ROI for the owner, it’s disappointing to forego a concept that truly serves the people, business owners, and collective neighborhood of Audubon Park, embodying authentic regenerative design principles.
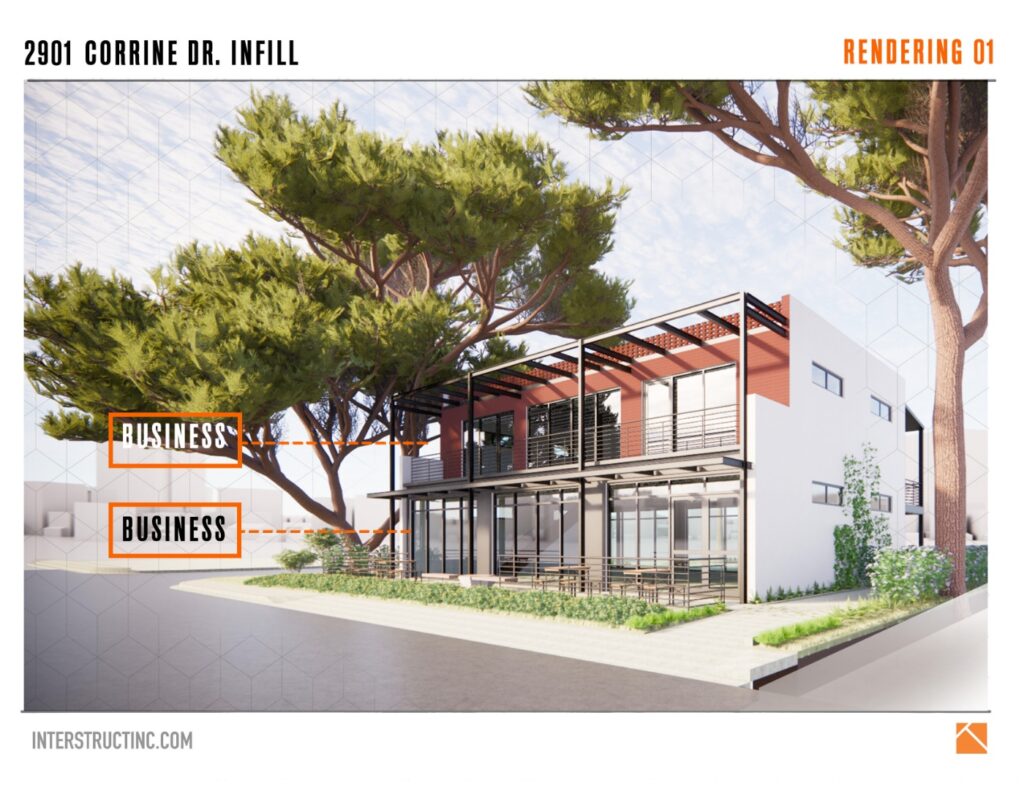
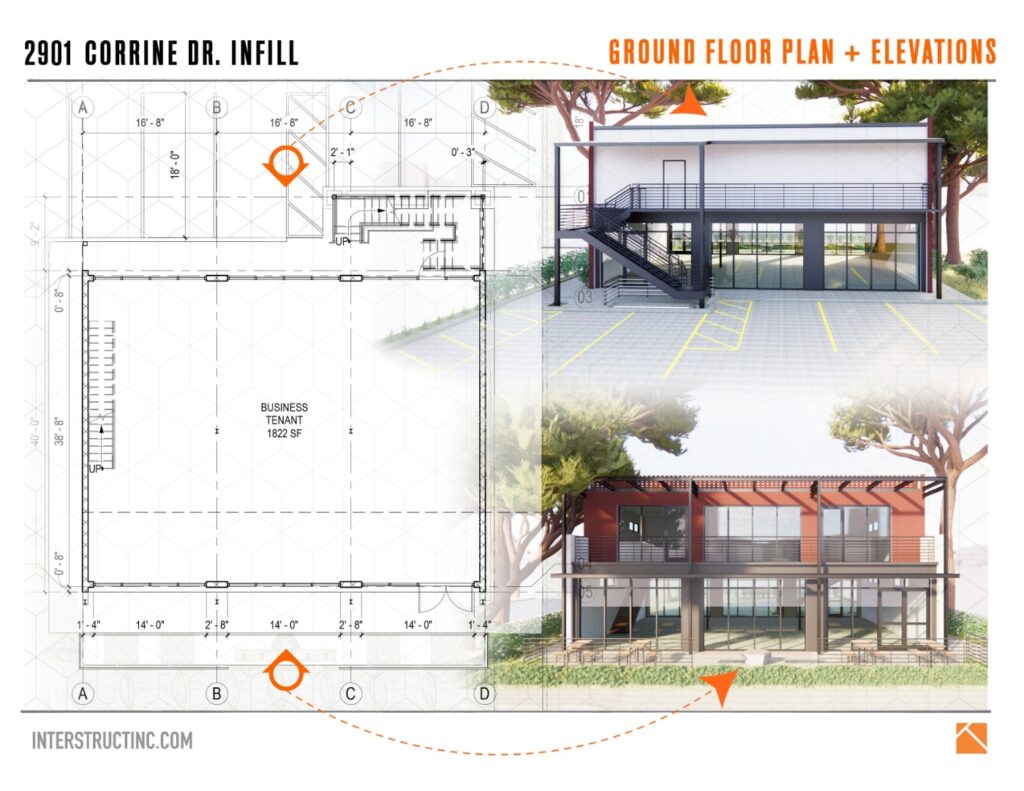
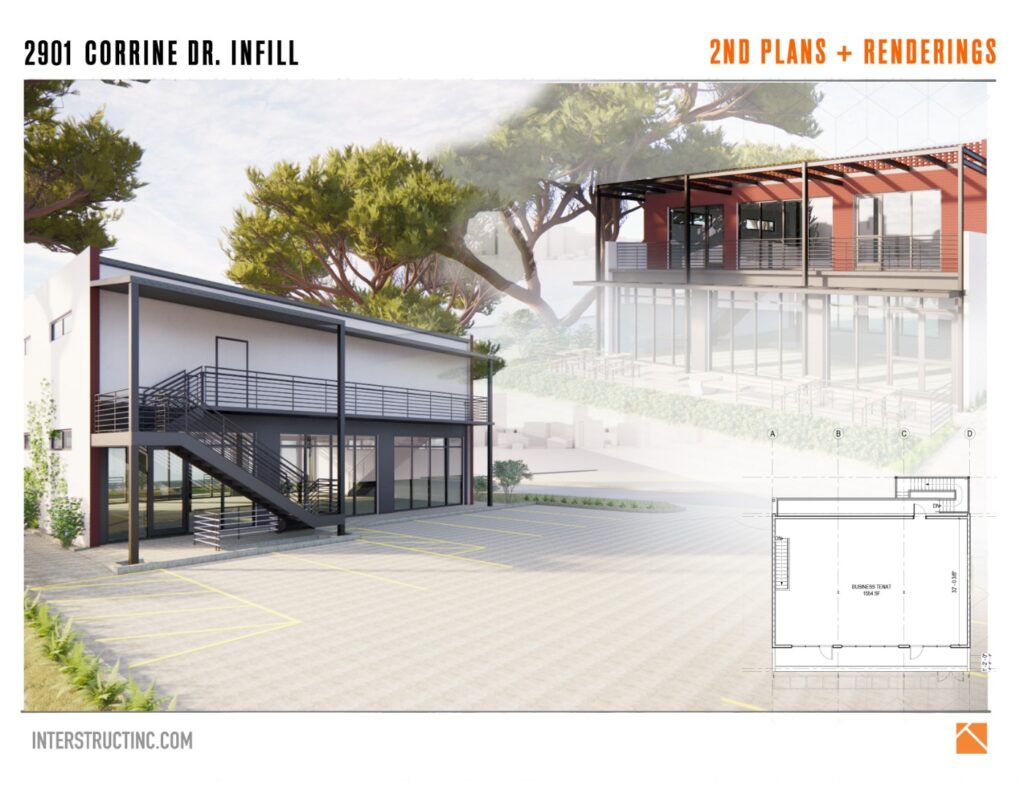
See more of Interstruct Design’s Architecture Work
Explore the ARCHITECTURE page of our website.
Read more about our approach to Architecture + Development on our online journal, Post + Beam.

