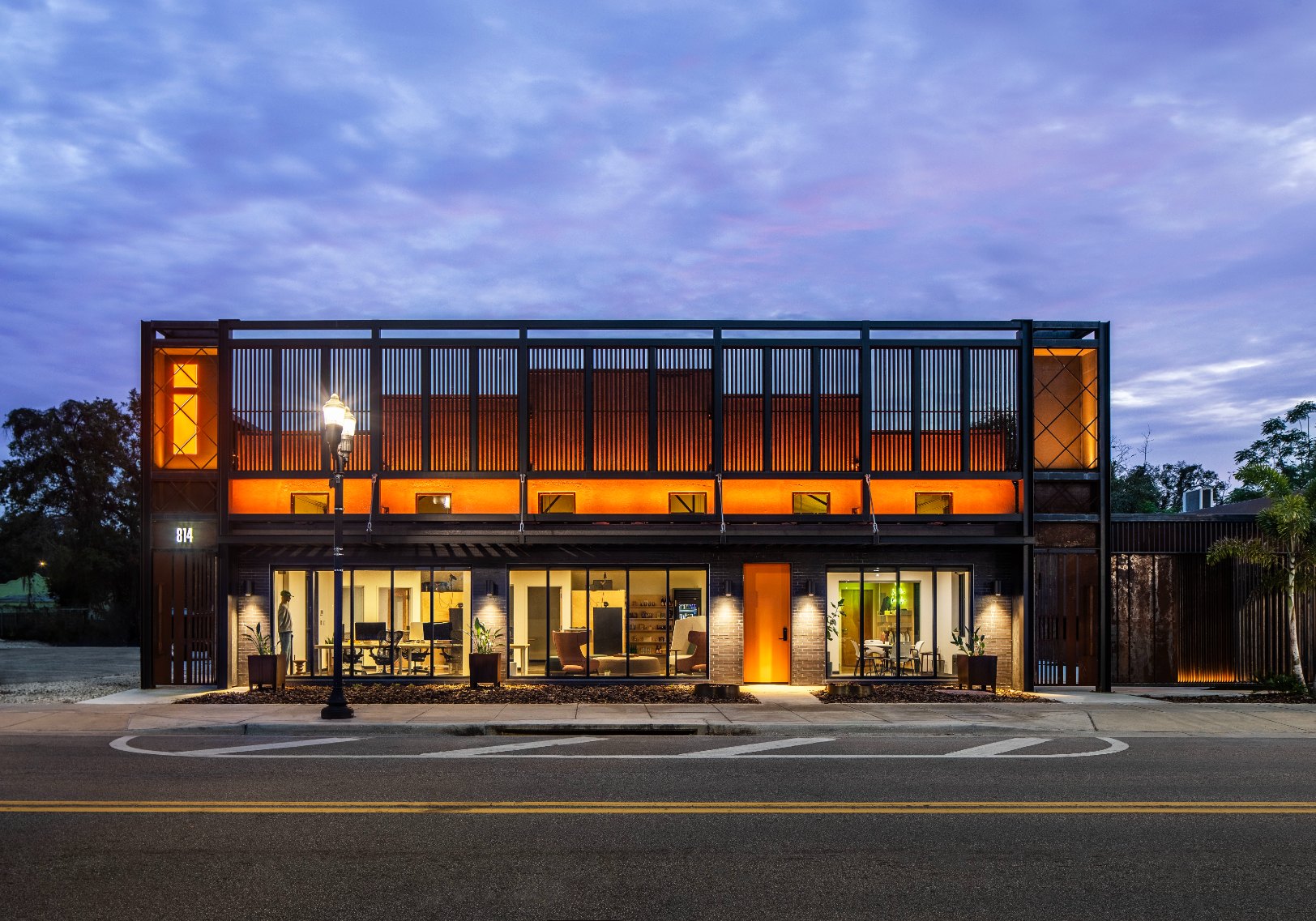12.03.2023
Architectural Study: 814 W Church St
In 2020, our company purchased a 150’ x 160’ lot on West Church Street in the Parramore Heritage Neighborhood. Rather than scrape the existing structures, we chose adaptive reuse for our new headquarters, to preserve the character, materials, and scale as relatable to the neighborhood.
The architecture of the original 1940s building exhibits a hint of industrial art-deco with its stepped parapet and chamfered vertical edge facade, which is also a repeated element on the capital of the surface pilasters. Architectural transparency, repetition, asymmetrical rhythm and celebrating the imperfection and beauty of exposed materials would become key elements of our design.
Informed by the assemblage of the 1940s, 1980s and now 2020s additions, our 7,200 SF design represents an amalgamation of four distinct spaces. The 1980s metal building with 22’ clear heights allowed for a newly stacked mezzanine, adding 1100 SF to the overall project. The 1940s structure was reoriented to the east with a new main entry and steel canopy detailing. As a direct result of this move and the addition of the mezzanine, 1600 SF was freed on the north side of the building, allowing us to create a new street-facing tenant space which includes large windows and an articulated steel facade. The detailing of the façade changes at the western elevation to a gradated steel filter and continues across a once grassy dumpster enclosure to the neighboring building. The interstitial space between buildings is reclaimed as a courtyard, fully enclosed by the design of the new hardscape and steel façade.
The new façade was a significant architectural consideration. Rather than superfluously cover the structure, we embraced transparency, utilizing steel detailing with varied openness to complement the 1940’s facade by framing the existing structure’s silhouette. New fenestration and screening were necessary to readdress the sidewalk and relationship with pedestrians and the neighborhood/community as this building hadn’t had a street presence in +40 years. Overall, this project is a holistic look at a regenerative placemaking redevelopment which is respectful of history and place.
Click to see the complete project portfolio for 814 W. Church St
Following is our AIA-Orlando submission for our commercial adaptive reuse design in Parramore. Although it was not selected as winner of adaptive reuse, we are so proud of the architecture and construction team who spent countless hours on this project.
Through this process, the Architecture Team at Interstruct Design not only applied big-picture vision for the adaptive reuse of two old warehouse buildings in historic Parramore, but also provided the significant contribution of delivering this project through a new method of practice.
Our unique process at Interstruct Design + Build is a shift from the traditional practice and reclaims the role of Architect as Master Builder. We are a licensed architecture, general contracting and real estate firm that designs, builds, and develops our own projects.
Our Parramore redevelopment and new HQ at 814 W. Church Street is a culmination of decades of experience and is redefining a new, unique path to delivering projects. We are passionate about meaningful architecture, urban design, and incremental infill development.
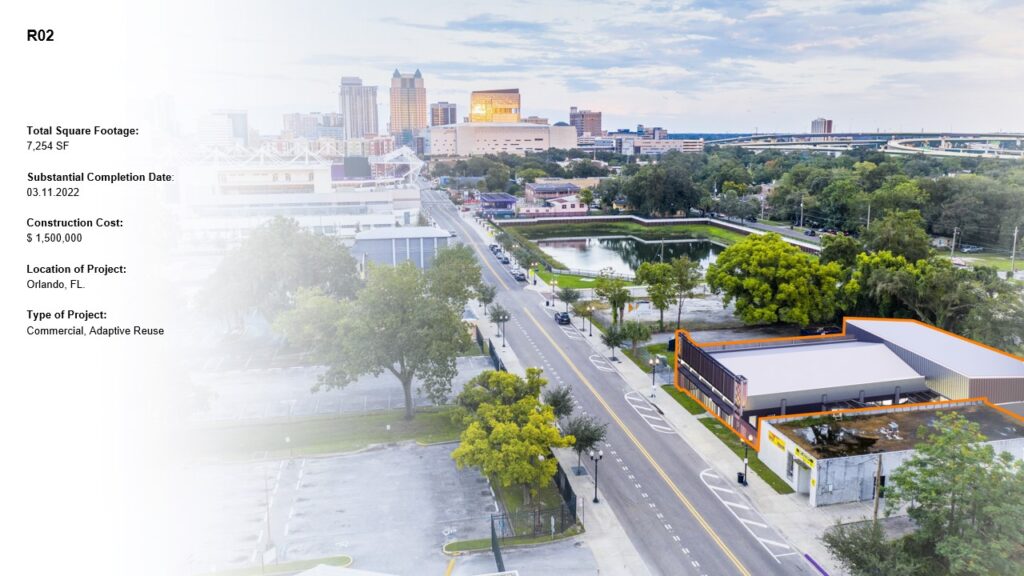
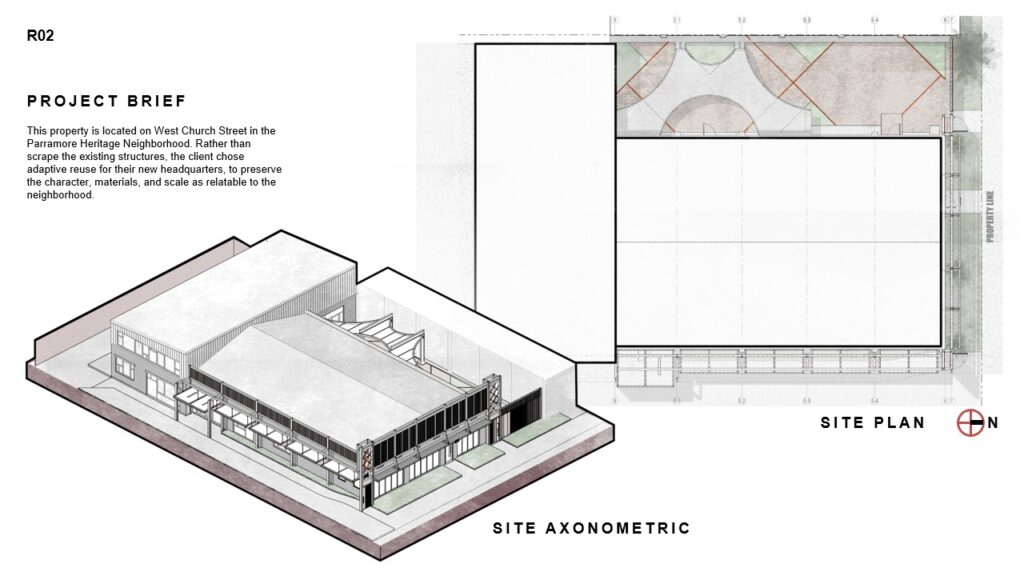
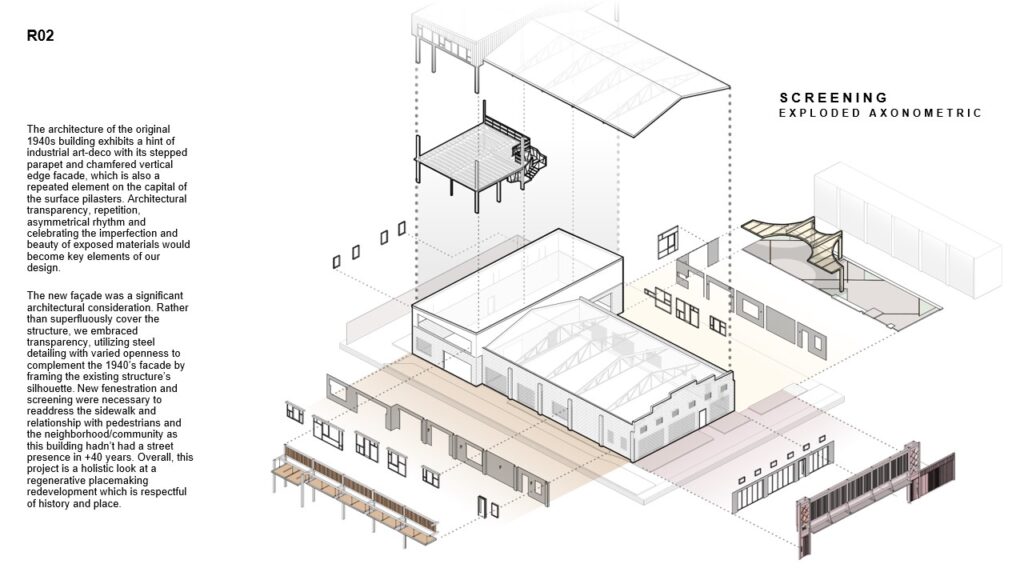
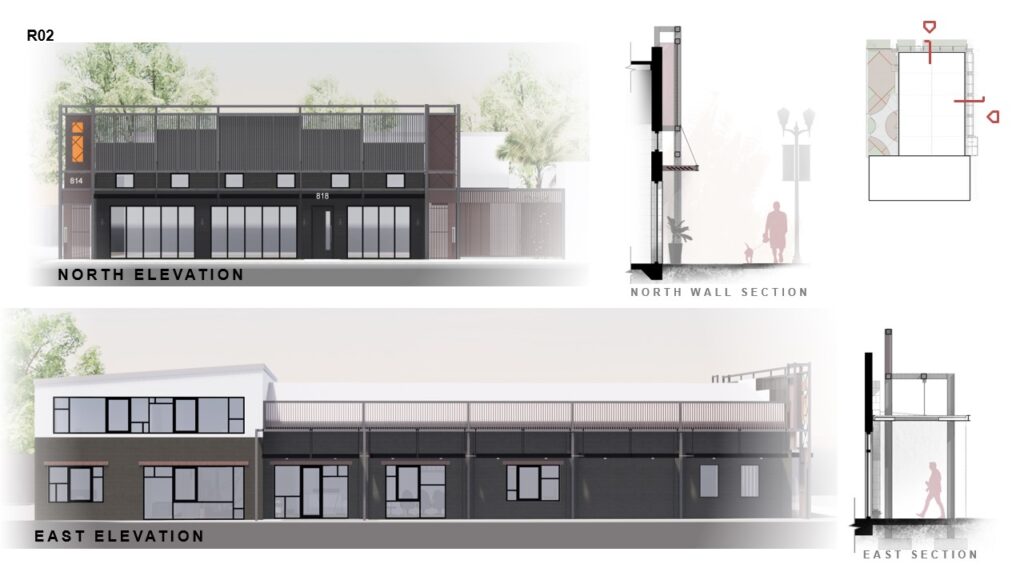
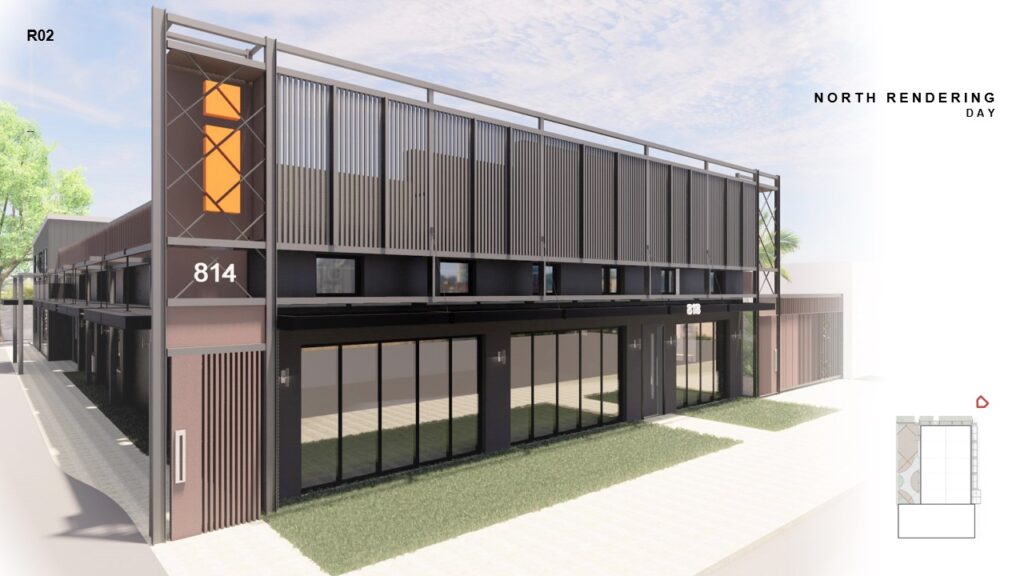
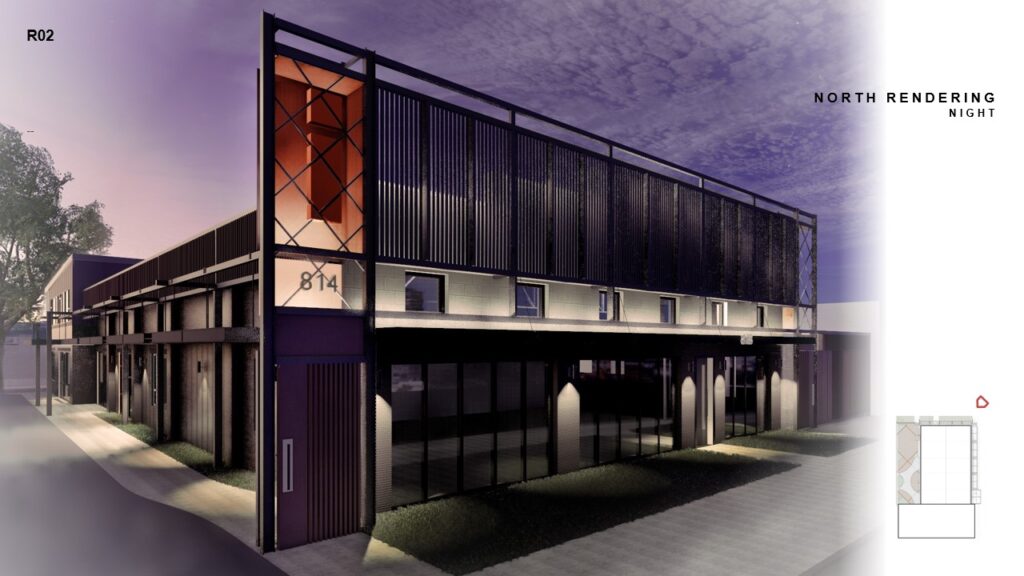
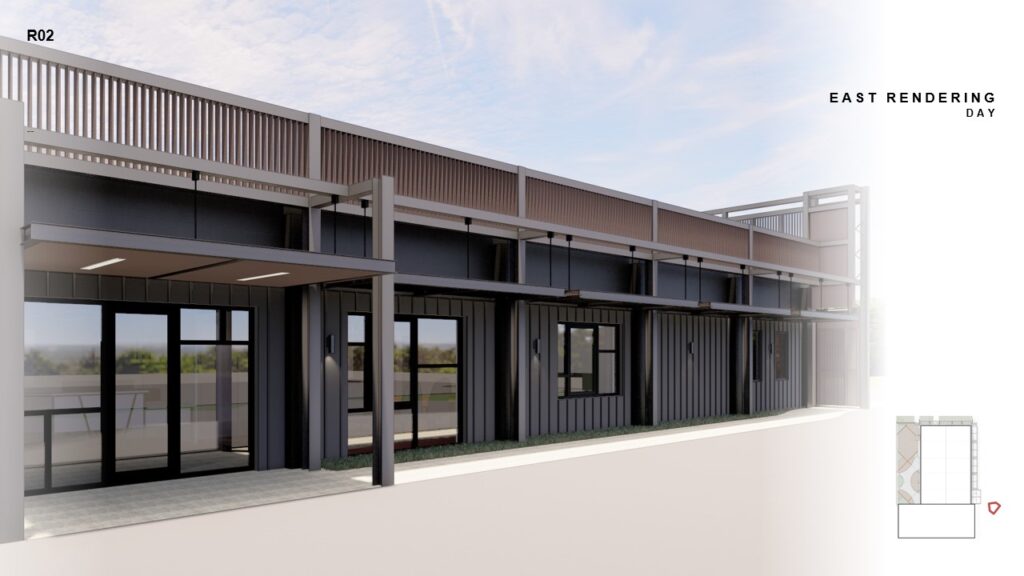
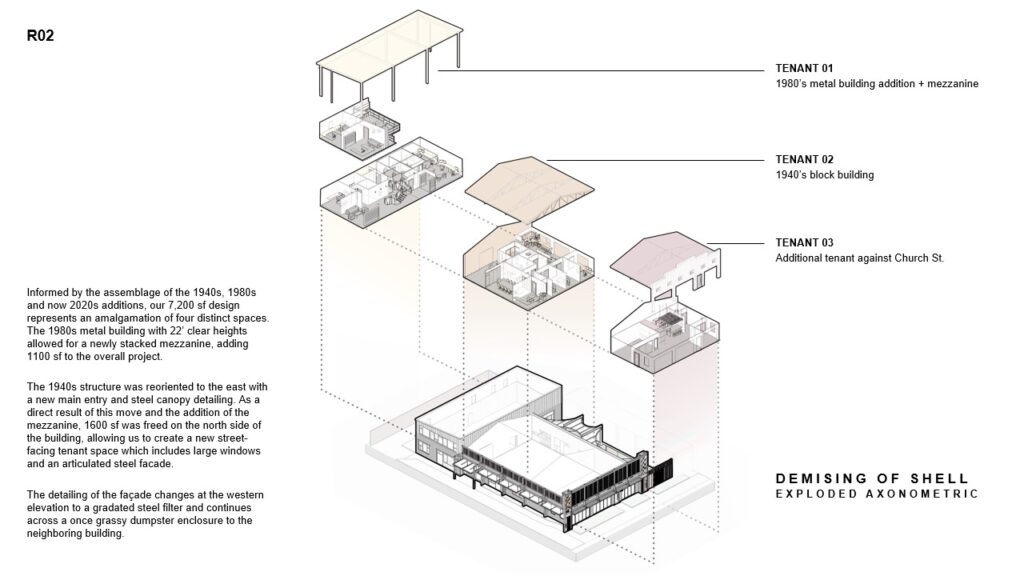
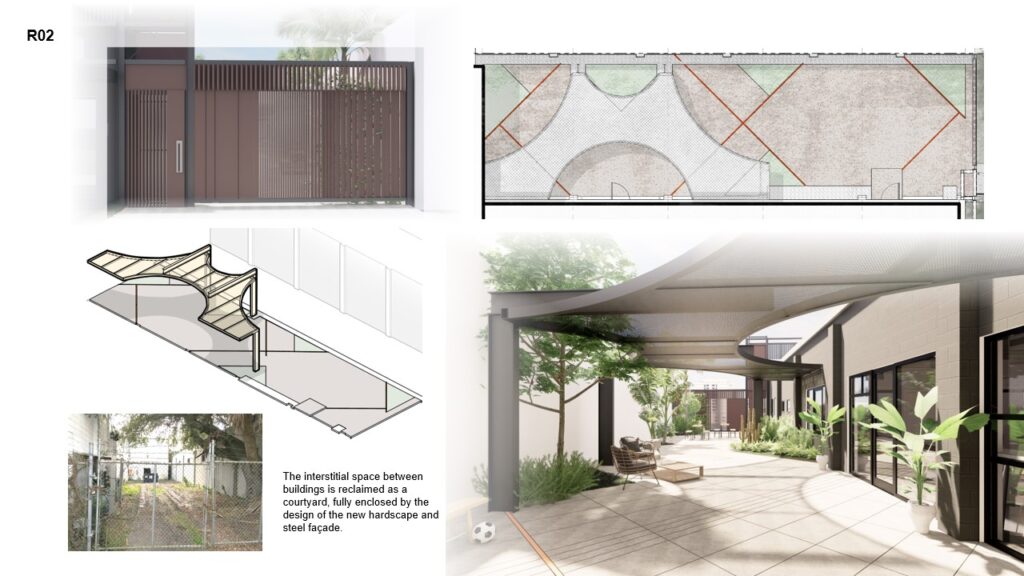
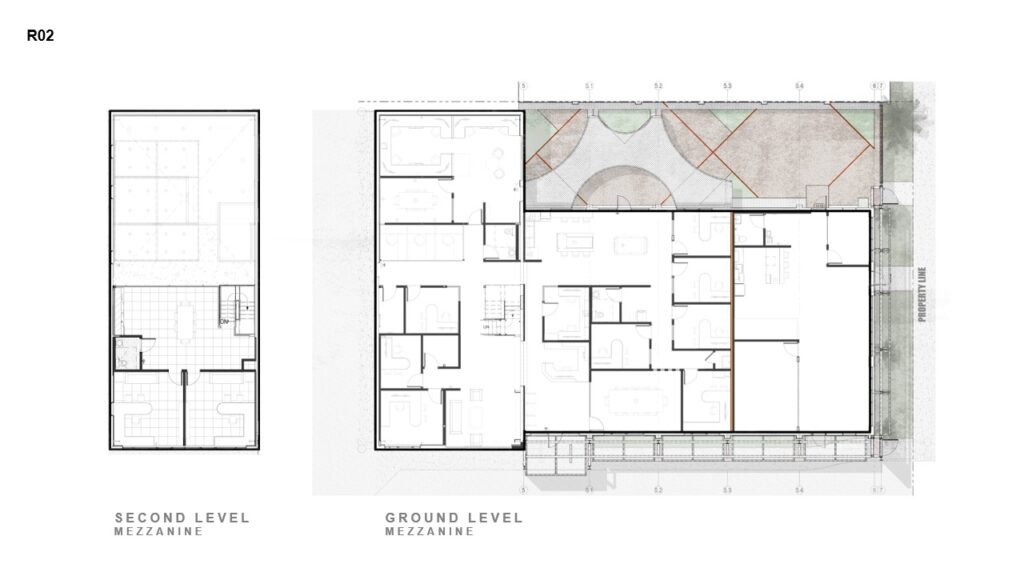
AS BUILT IMAGES
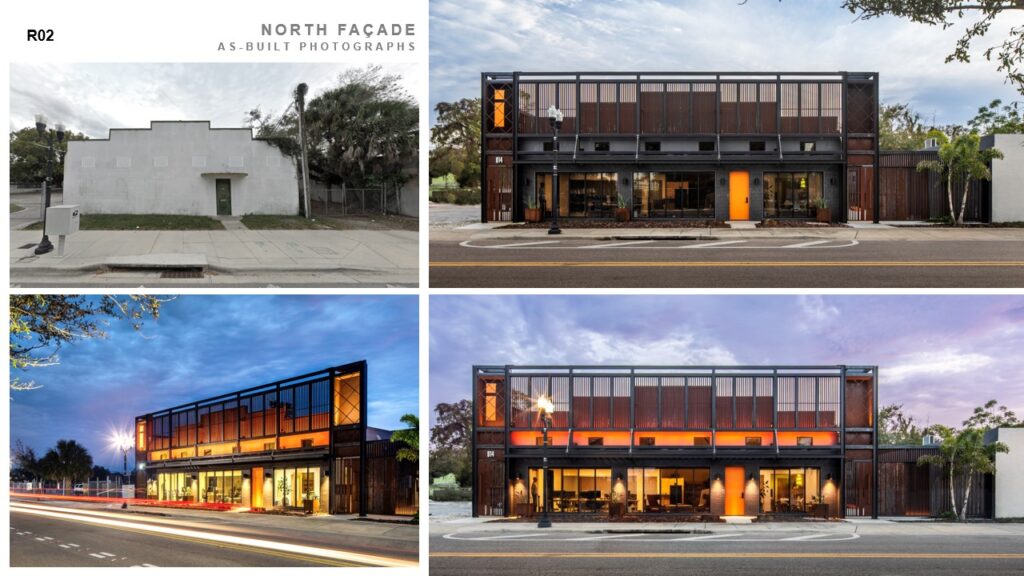
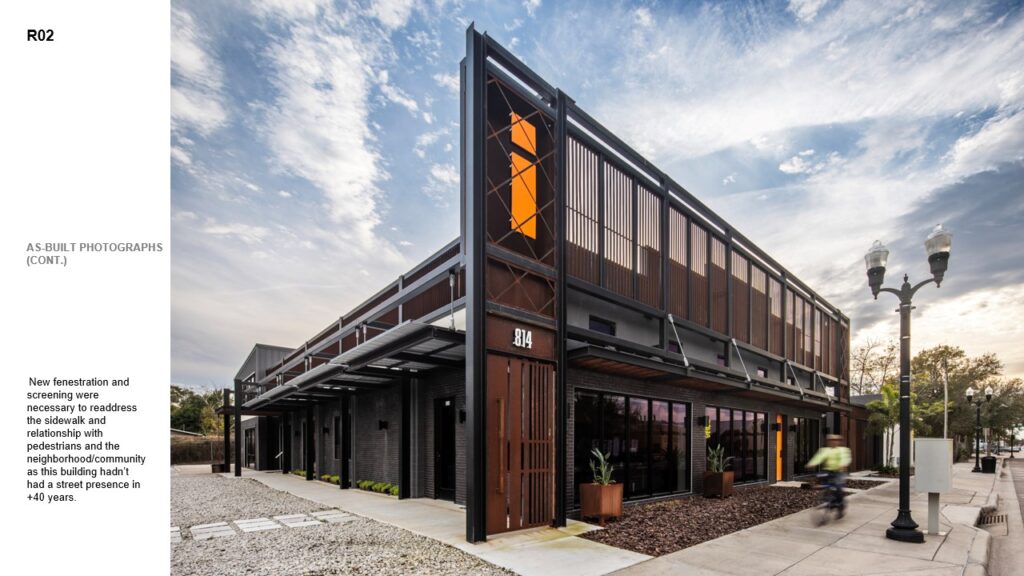
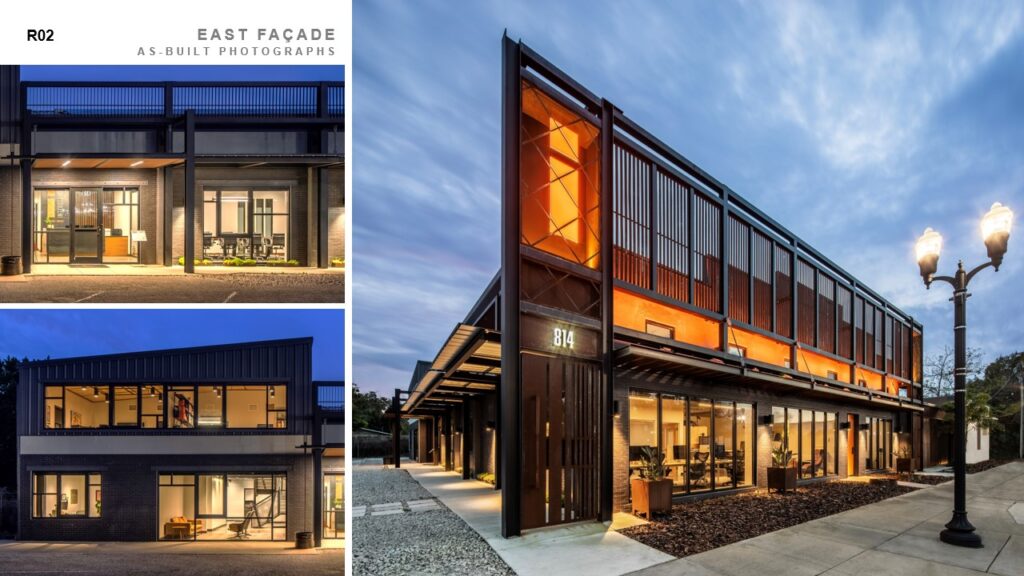
BEFORE / AFTER PHOTOS
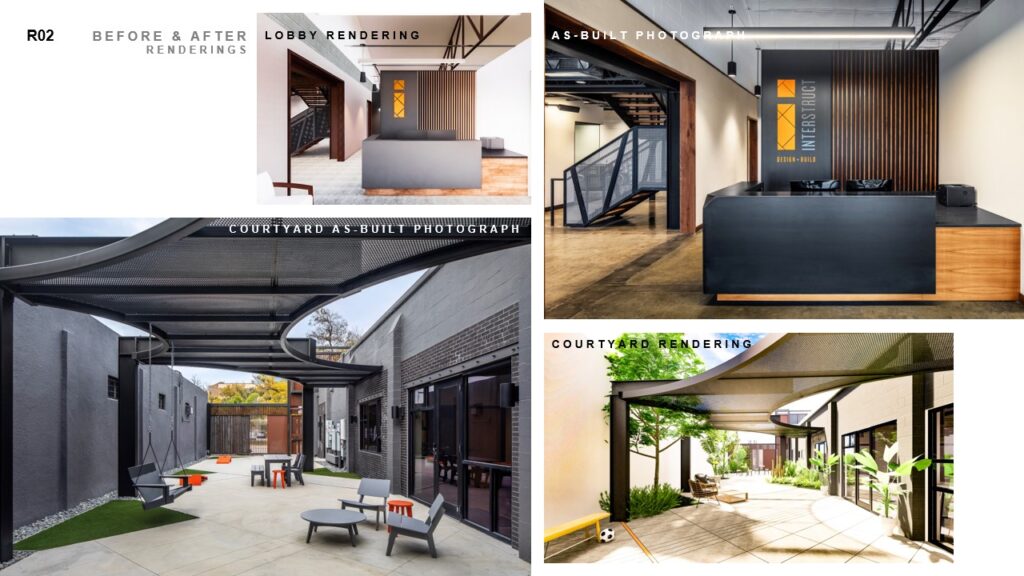

Community Impact Statement
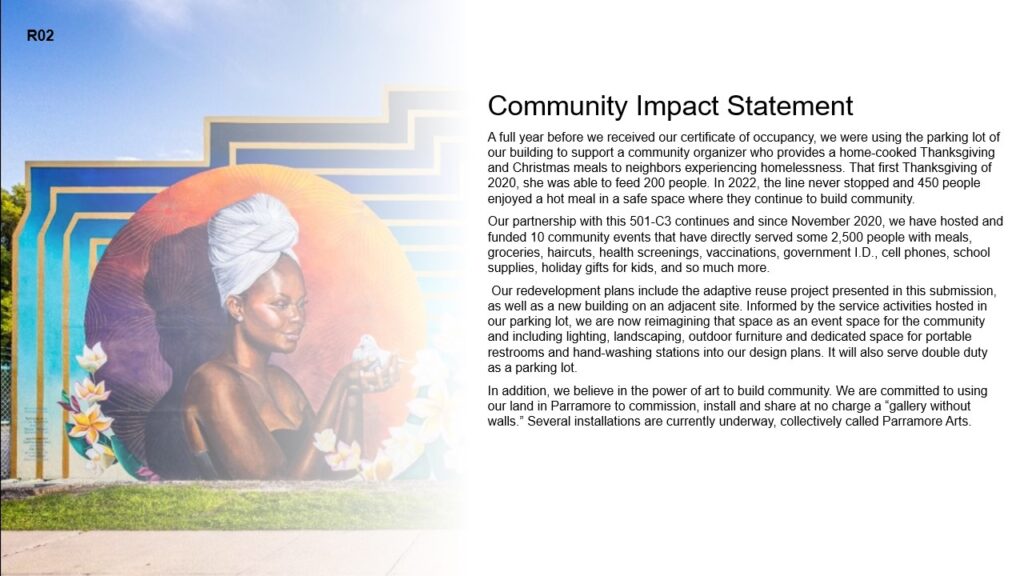
Sustainability Impact Statement
Every decision for our Parramore redevelopment project is made through the lens of sustainability. Over the life of this redevelopment project, our goal is to attain a Net Zero building. We agree with most LEED principles, however the process in unnecessarily arduous and we decided to move forward without the oversight of the certifying agency, instead relying on our expertise and commitment to doing the right thing: for our environment, for the people who use our building, and for our community.
This project directly addresses three COTE measures for sustainable design: #2, #6 and #7.
Measure #2: Design for Equitable Communities
How does this project make the most of its surrounding community, integrate with it. and give back?
A full year before the HQ has received their certificate of occupancy. The parking lot of the building supports a community organizer who provides a home-cooked Thanksgiving and Christmas meals to neighbors experiencing homelessness. That first Thanksgiving of 2020, she was able to feed 200 people. In 2022, the line never stopped and 450 people enjoyed a hot meal in a safe space where they continue to build community.
This partnership with this 501-C3 continues and since November 2020, we have hosted and funded 10 community events that have directly served some 2,500 people with meals, groceries, haircuts, health screenings, vaccinations, government I.D., cell phones, school supplies, holiday gifts for kids, and so much more.
The redevelopment plans included this adaptive reuse project, as well as a new building on an adjacent site. Informed by the service activities hosted in this parking lot, we they are now reimagining that space as an event space for the community and including lighting, landscaping, outdoor furniture and dedicated space for portable restrooms and hand-washing stations in design plans. It will also serve double duty as a parking lot.
Measure 6: Design for Energy
How much energy does the project use, is any of that energy generated on-site from renewable sources, and what’s the net carbon impact?
Solar Panels – we produce 60-70% of power used. The goal is 100% and full redevelopment [of what? Something missing here as complete sentence.]
Future plans include company branded electric charging golf cart and scooters.
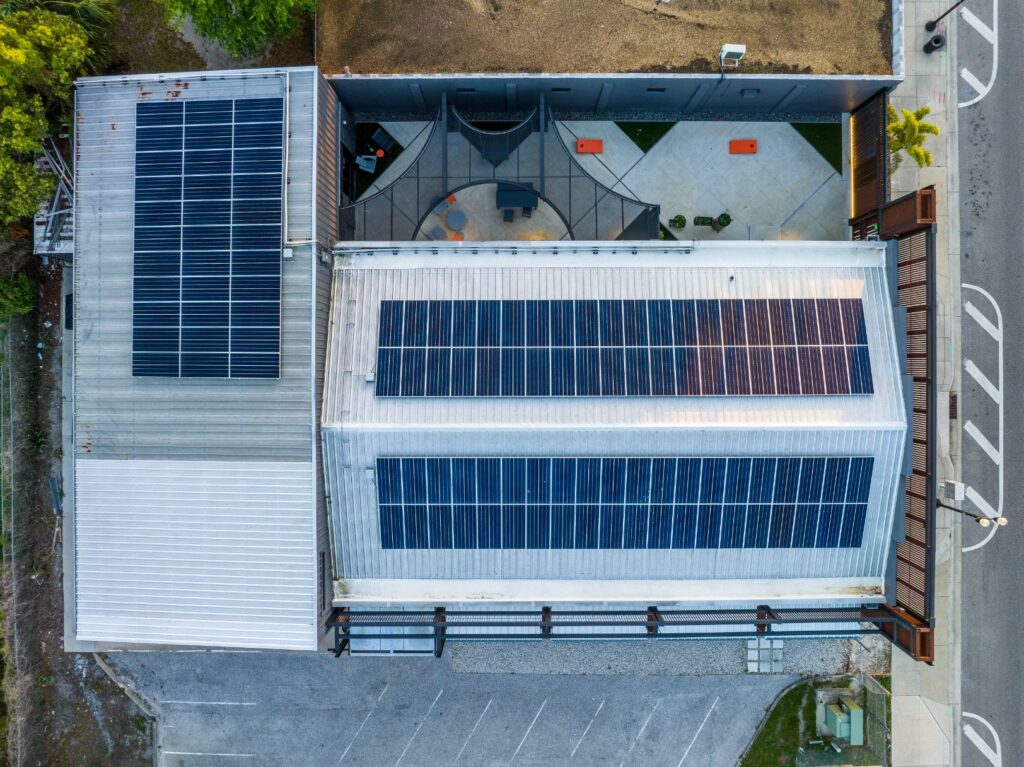
Measure 7: Design for Well-being
How does the design promote the comfort and health of those who spend time in it?
- Increased outside air ventilation exchanges
- Operable windows
- UV light – air sterilization
- High efficiency, variable speed air handling units
- High MERV filters
- LED + controlled lighting
- Low VOC paints and finishes
- Recycled flooring


