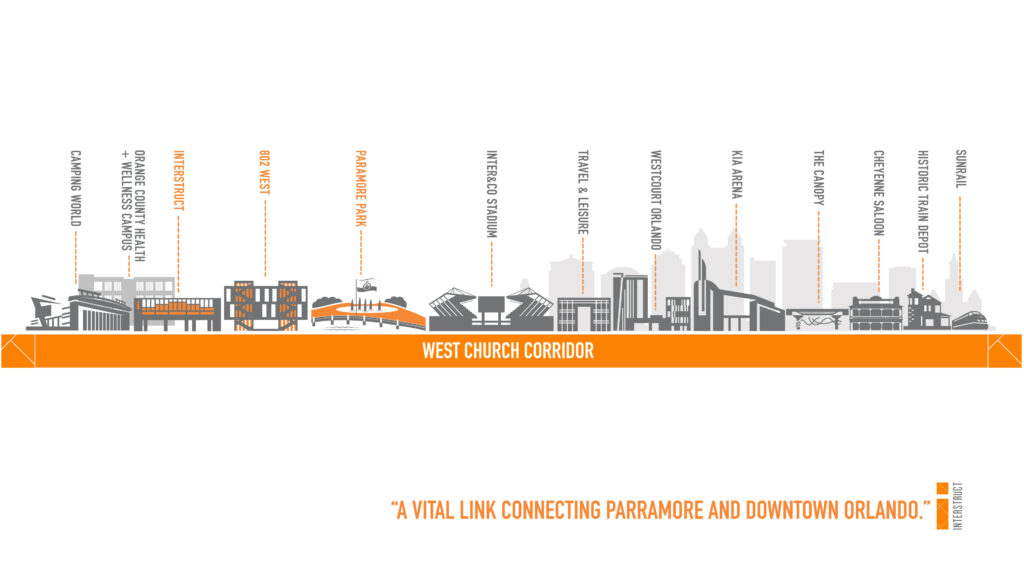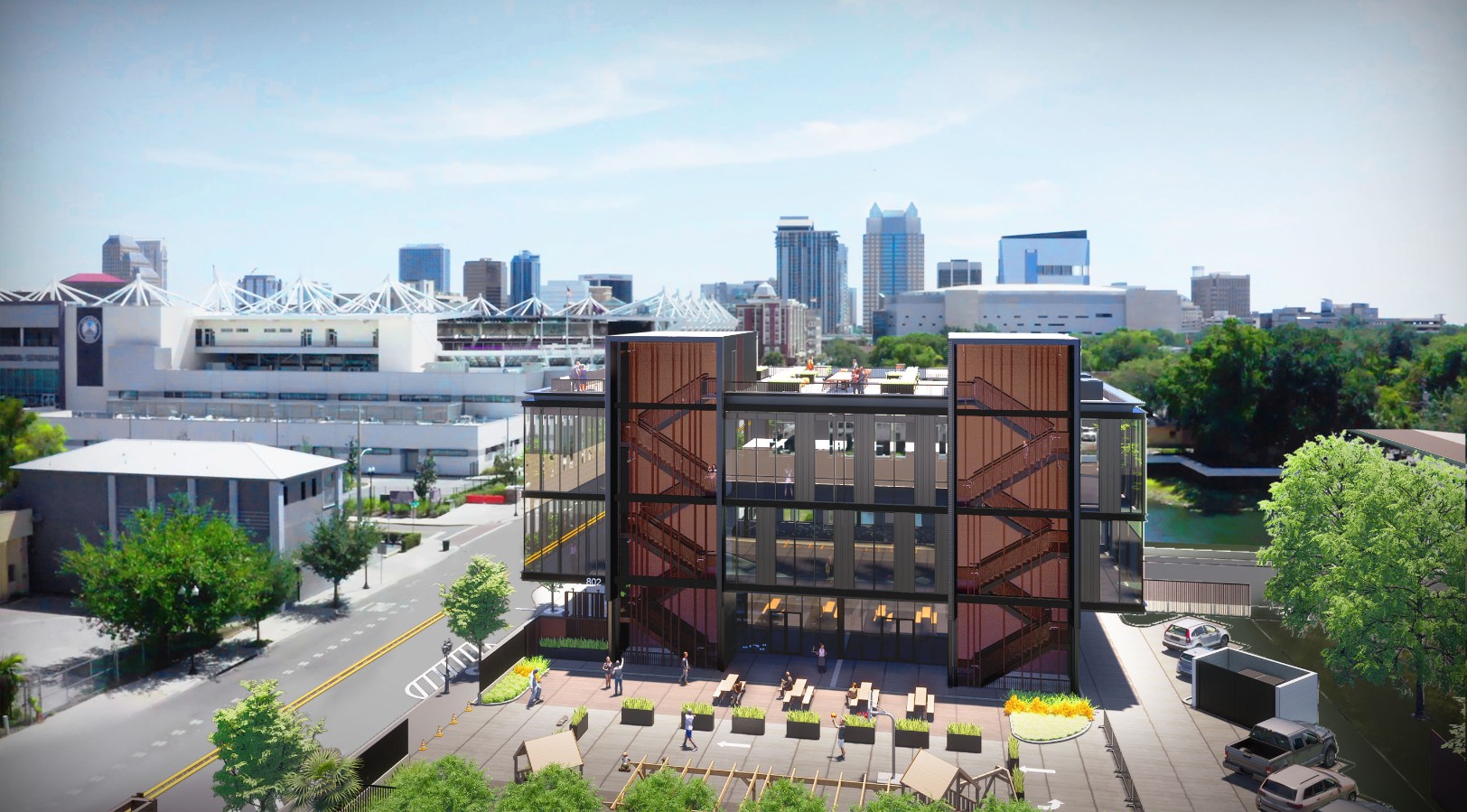802 West Church Street
Introducing 802 West, a new 15,000 SF of creative retail, office and venue space in the heart of Orlando’s West Church Corridor. 802 West anchors the Interstruct Redevelopment, a project that encourages an active, open, and lively West Church Street with thoughtfully scaled architecture and energized active-use initiatives such as Project 814 and Parramore Arts.
Download and take a closer look at 802 West’s attached prospectus for elevations, floor plans, location, building highlights and opportunities for your business to align with ongoing active-use initiatives on the West Church Corridor.
As the market continues to evolve with hybrid models of remote and in-person work, businesses require less square footage, used in smarter ways. 802 West is a boutique office building that is ideal for bringing employees together and meeting clients in person. Such buildings are nearly non-existent in close proximity of downtown Orlando’s central business district.
Commercial real estate broker 4ACRE is now leasing space in the three-story, 15,000 SF building with unobstructed views of downtown. Groundbreaking scheduled for late 2024.
Interstruct’s Architect-as-Developer Model
Interstruct has a unique architect-as-developer model, designing and building incrementally, lot by lot, not block by block. Our Parramore redevelopment – soon to feature a new boutique office building called 802 West – emphasizes our approach to scale and size in context of the neighborhood.
802 West is the anchor of Interstruct Design + Build’s redevelopment in the historic Parramore neighborhood, an edge district of downtown Orlando. We believe this incremental development will be the catalyst for other projects and bring new tenants to Parramore and the West Church Corridor.
West Church Corridor
For the last few years, we’ve been talking about the West Church Corridor as the foundation for regenerative development connecting Parramore and Downtown Orlando. End-to-end, the WCC embraces infill development, higher education, housing, health + wellness, sports & entertainment, greenways, public transportation, and the arts.

802 West Renderings by Interstruct Design
802 West connects downtown proximity with edge district practicality, such as walk-up parking at a building reimagined for our evolving business landscape by Interstruct Design, led by licensed architect Ryan Young, AIA.
Thoughtful features include walk-up parking, exterior stairs to each floor and the ability to work outdoors on the roof deck and help ensure continuity between back-to-office policies and adaptive, amenitized, and unique work environments. Such buildings are nearly nonexistent, especially in proximity of downtown Orlando’s central business district.









