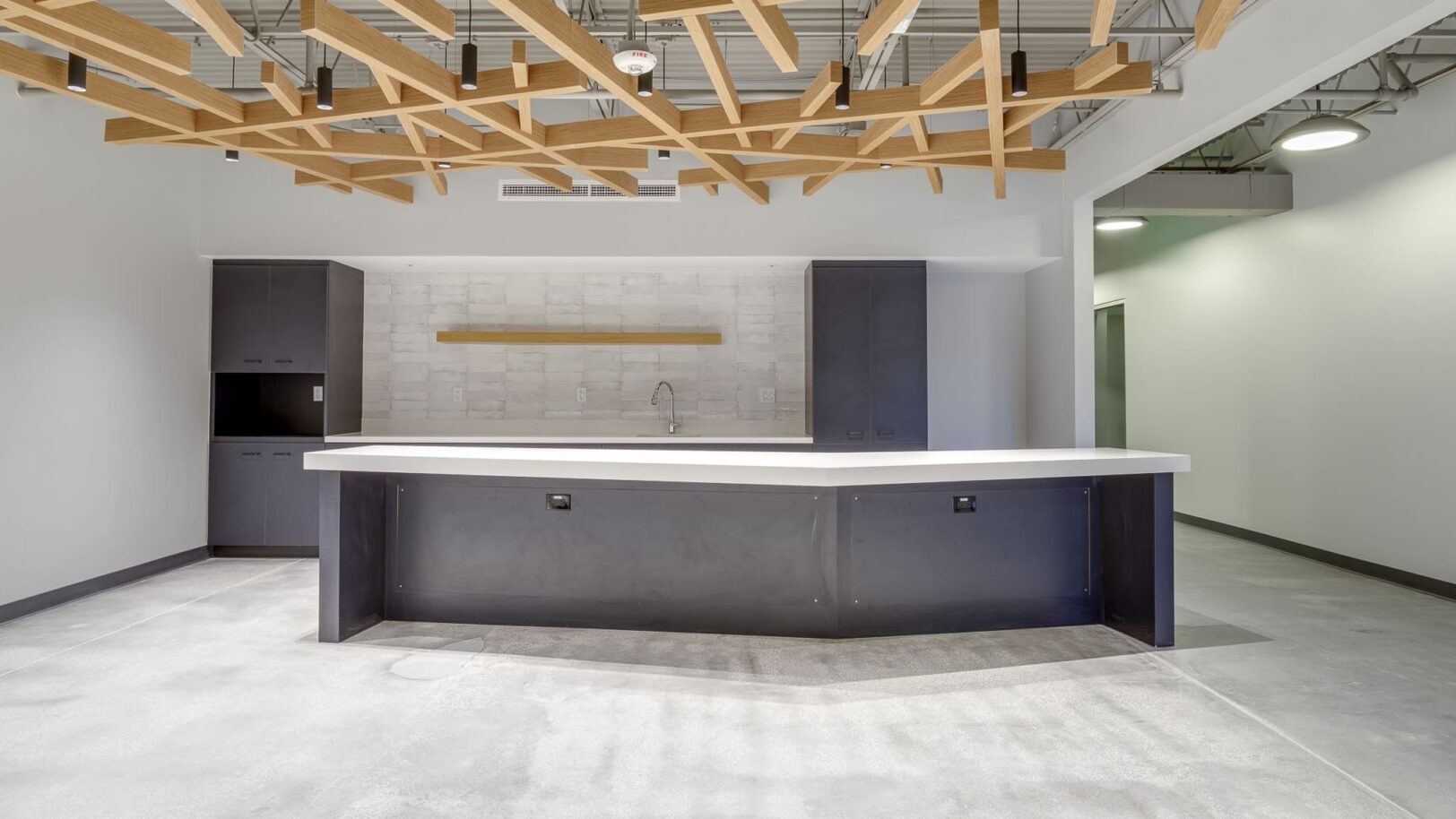CoLab Haus
The office and distribution center for Florida newcomer, The CoLab Haus – a company that supports bio-tech innovations – is a case study for adaptive reuse. An old building in St. Petersburg, Florida is now transformed into an industrial modern flagship for an innovative company.
The client made some really smart decisions along the way, by: A) Purchasing an existing building to fully remodel, and B) Building out a portion as a white-box shell to lease to a tenant.
Adaptive reuse of vacant or underutilized buildings is a key issue of concern to the commercial real estate industry. The CoLab Haus purchase of 12000 28th St. N. in St. Petersburg mitigates a potentially stranded asset and repurposes it for economically viable uses. Further, it is environmentally sustainable compared to demolition.
Highlights of the final product include finely polished concrete floors throughout, a single level elevator cab, and two steel staircases. The intricate ceiling baffle installation includes integrated lights throughout – a “wow” feature we have installed in several recent projects. A new fire sprinkler system and fire pump were also upgraded in the building.
Photos by Richard Alan Photography.























