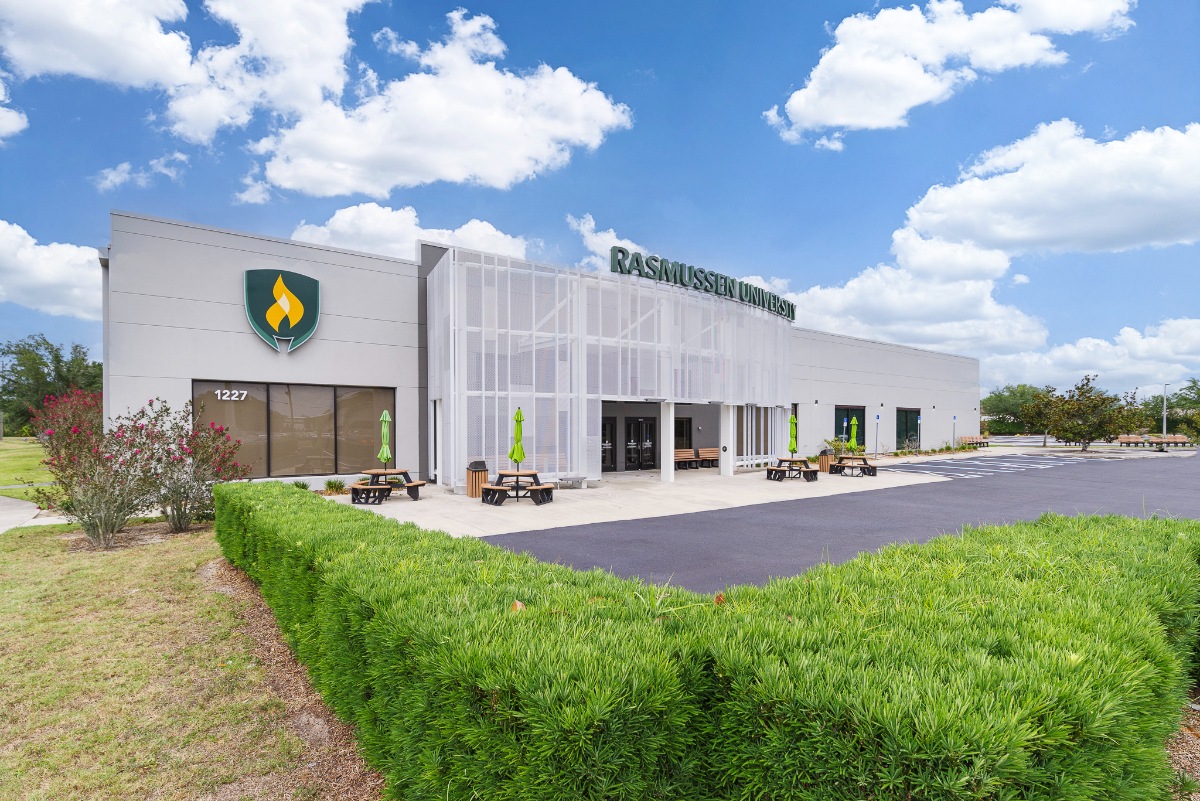Rasmussen University Ocala
Our fourth project for Rasmussen University is a 14,000 SF addition plus renovation of the existing student and faculty lounges, testing rooms and laboratory classrooms. Our first two projects for the nursing and health sciences educator were the adaptive reuse of 46,000 SF of former big box retail space – each site packed with the added value from the existing infrastructure, parking lot and zoning. The third, in Orlando, was a 26,000 SF renovation of an office building. These projects have gone incredibly smoothly, thanks to the trust and power the client placed in our hands. Shout out to our frequent partner (and friends), ASD | SKY, and the dedicated Interstruct Design + Build team.
Photos: Richard Alan Photography

































