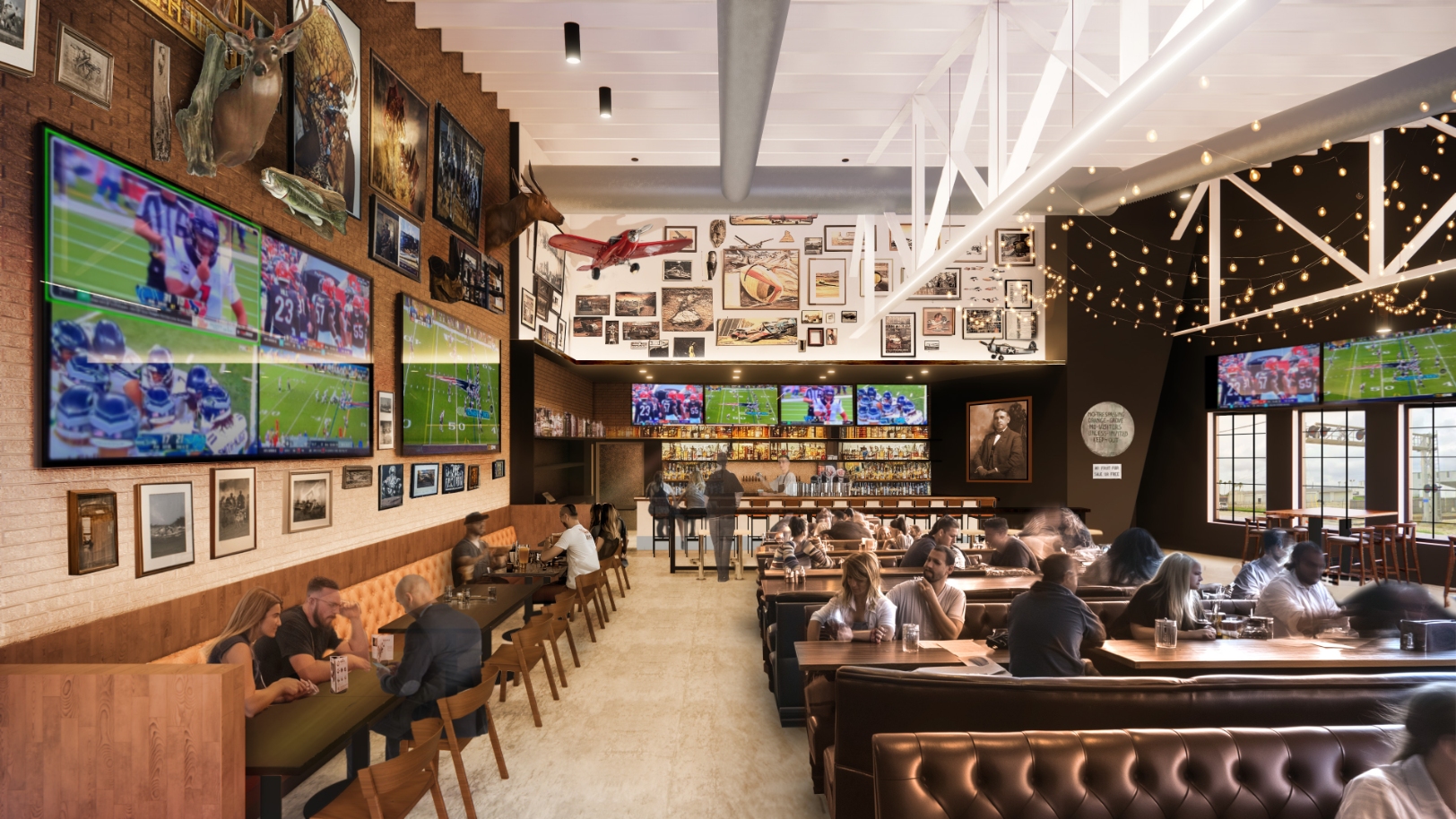Walter’s Tavern at Great Southern Box Company
Interstruct Design was contracted for a design + build fit-out to create a 3,812 SF upscale sports bar and adjacent speakeasy. The bars are part of Great Southern Box Company Food Hall and Bar, a 27,000 SF former citrus-packing warehouse.
The architectural renderings show the two proposed spaces. Walter’s Tavern is an industrial-modern restaurant and sports bar, while the second phase of the project will add a smaller adjacent speakeasy called Howard’s Hideaway. Walter’s Tavern is due to open in fall 2025, with construction on Howard’s Hideaway to follow after that.
The project showcases Interstruct’s deep experience in restaurant design and hospitality, and our strong commitment to adaptive reuse as a key element in urban revitalization. Great Southern Box Company is a central element to the renovation and revitalization of the Packing District, in west Orlando.
Architecture by Interstruct Design





