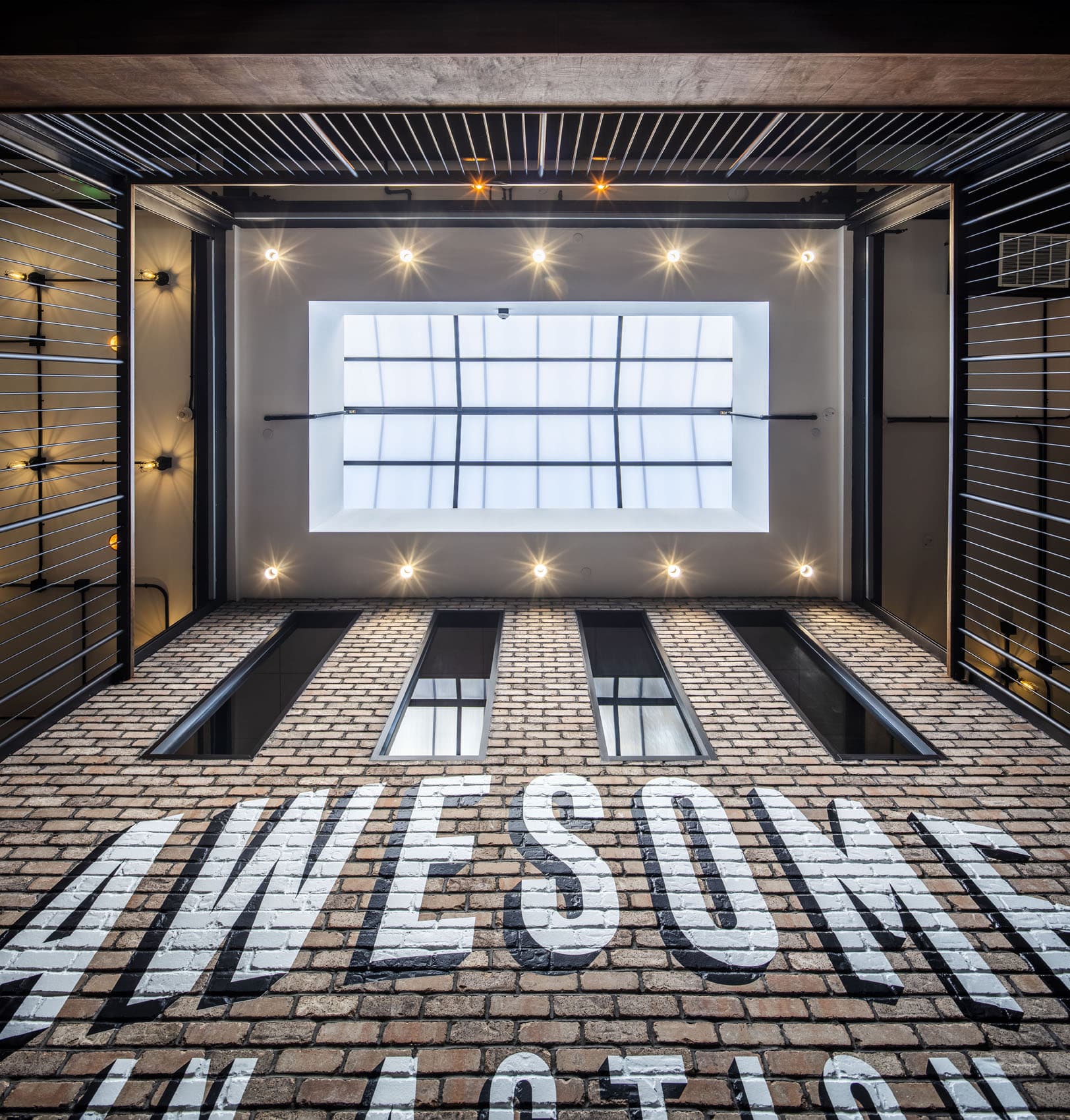10.16.2019
Adaptive Reuse Case Study: Net Conversion
By Megan Padilla; Photos by Chad Baumer
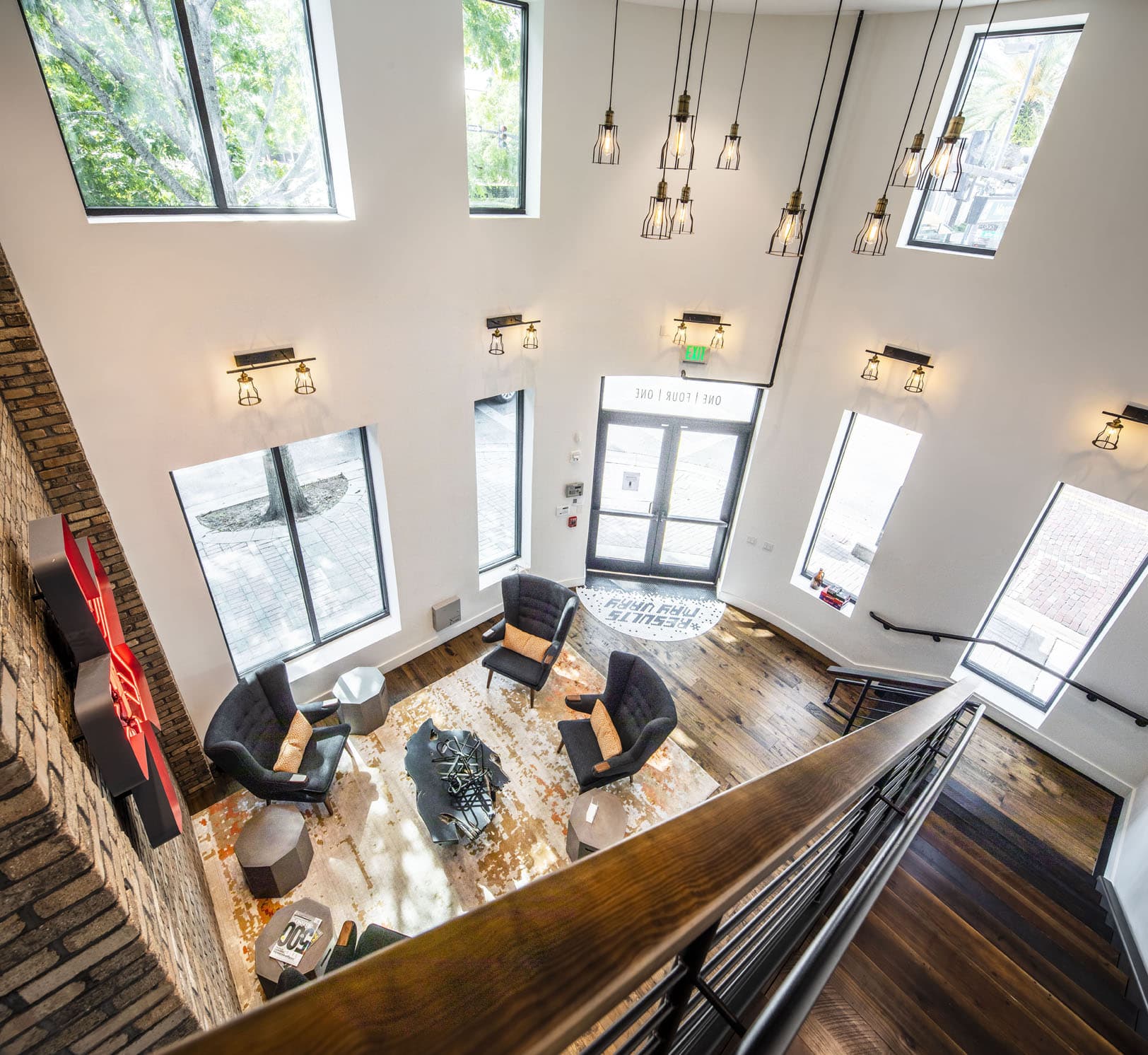
A case for adaptive reuse
When Orlando-based digital marketing firm Net Conversion zeroed in on a 1940s building in downtown Orlando as the site for its new world headquarters, it would have been much easier to tear it down and start over. But they didn’t.
Co-founders Ryan Fitzgerald and Frank Vertolli committed to the story of the structure, preserving the classic look of the building — starting with the curved entrance at the corner of Jefferson and Magnolia. Right out of the gate, this choice came packaged with a surplus of challenges. There must have been tempted to take the more direct route to bulldoze and build new. But they resisted.
Interstruct won the project through the Traditional Bid process and couldn’t be more pleased to have partnered with Net Conversion and Forum, the architect of record, to be part of this urban redevelopment project done right.
Why did Fitzgerald and Vertolli do this? How does it serve their company’s core values? And how did Interstruct help make their vision a reality?
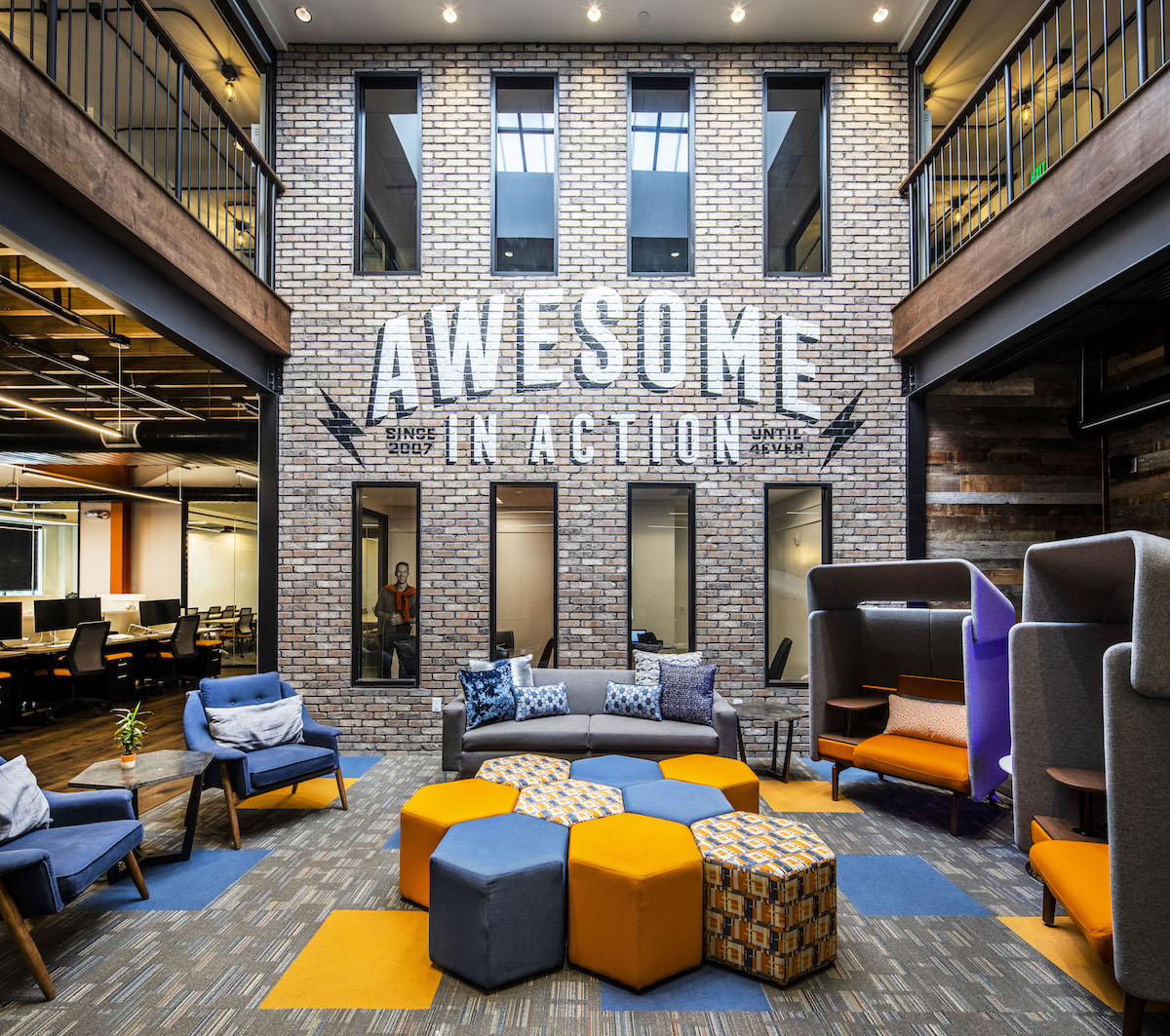
The choice for a home in downtown Orlando
Vertolli explains the decision to relocate his and Fitzgerald’s rapidly growing Net Conversion in a historic downtown building, which once housed Denmark’s Sporting Goods. “I’ve always been bullish on downtown,” he says. “Density is great for services, transportation, liveability, walkability, and parks. We saw an opportunity to invest in it and take advantage of those benefits for ourselves and our staff. Plus, we do have a few clients downtown — the Orlando Magic (five seasons), American Safety Council and (nearby) Universal Orlando Resort. So for some clients, a presence downtown made sense.”
Why redevelop rather than build new? “We spend a lot of time in NYC and Chicago and Philadelphia and see the density and the redevelopment that goes on in those historic downtown areas. We wanted to use that same playbook.”
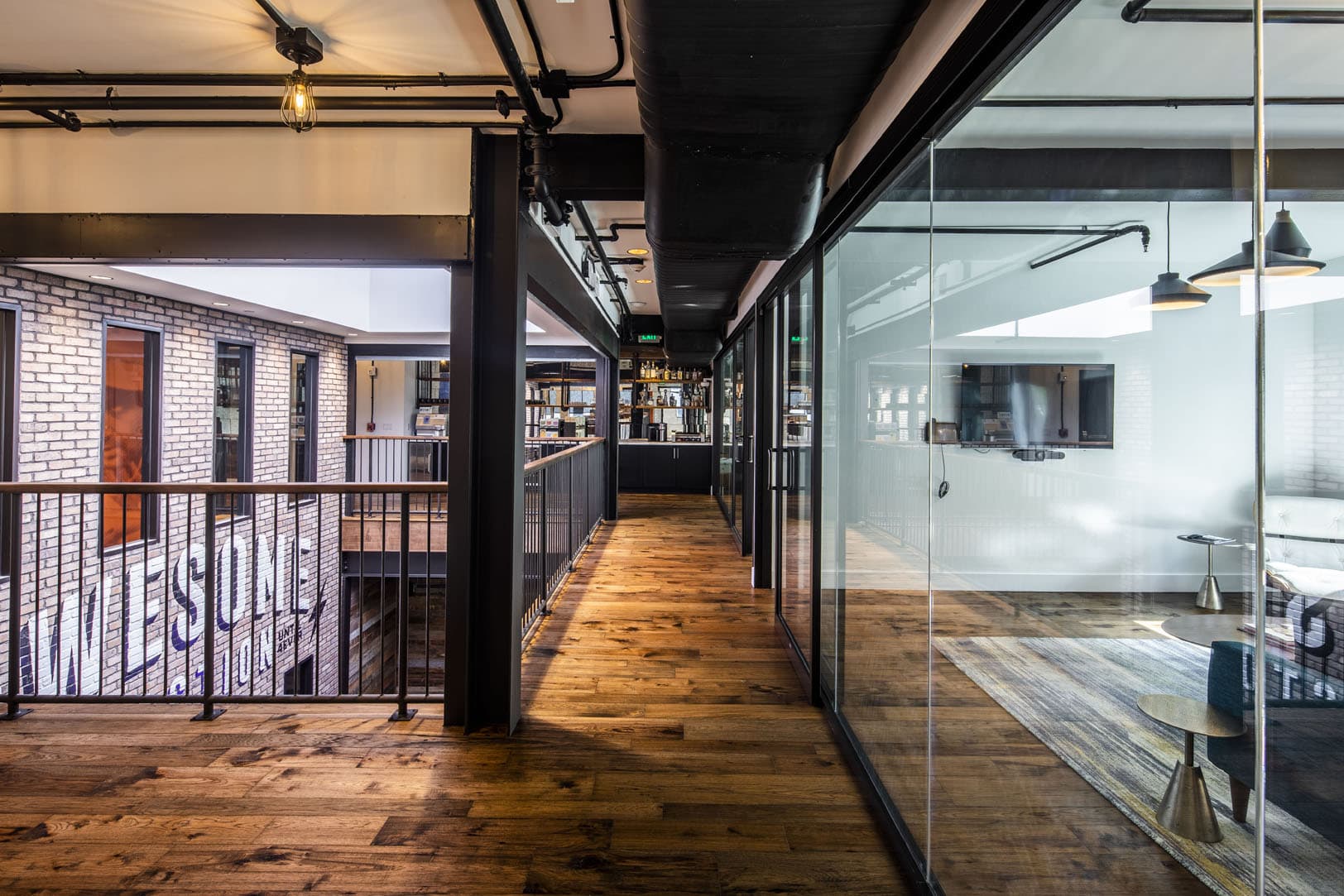
Fortifying a 1940s building
Interstruct dived in, to fortify a 1940s building for the 21st century and beyond, starting with the nuts and bolts — or in this case the wood, concrete block, metal, and heavy steel. “This 1940s building was outdated and under-designed, a mix of many different types of structures,” said Rich Monroe, Interstruct co-founder who also took the role of project manager.
With a surgical approach, Interstruct cut deep to find out what was going on. “We opened it up back to the beams, studs, and concrete to look,” says Monroe. “Steel was there but not done well, so we tore it out and redid it. Wood was not in the right locations. The existing block structure was hollow, which is unheard of these days.” To bring the block to code, Interstruct used a concrete saw to cut out floor-to-ceiling vertical trenches, inserted rebar, covered with boards and repoured concrete. “It was a huge undertaking.”
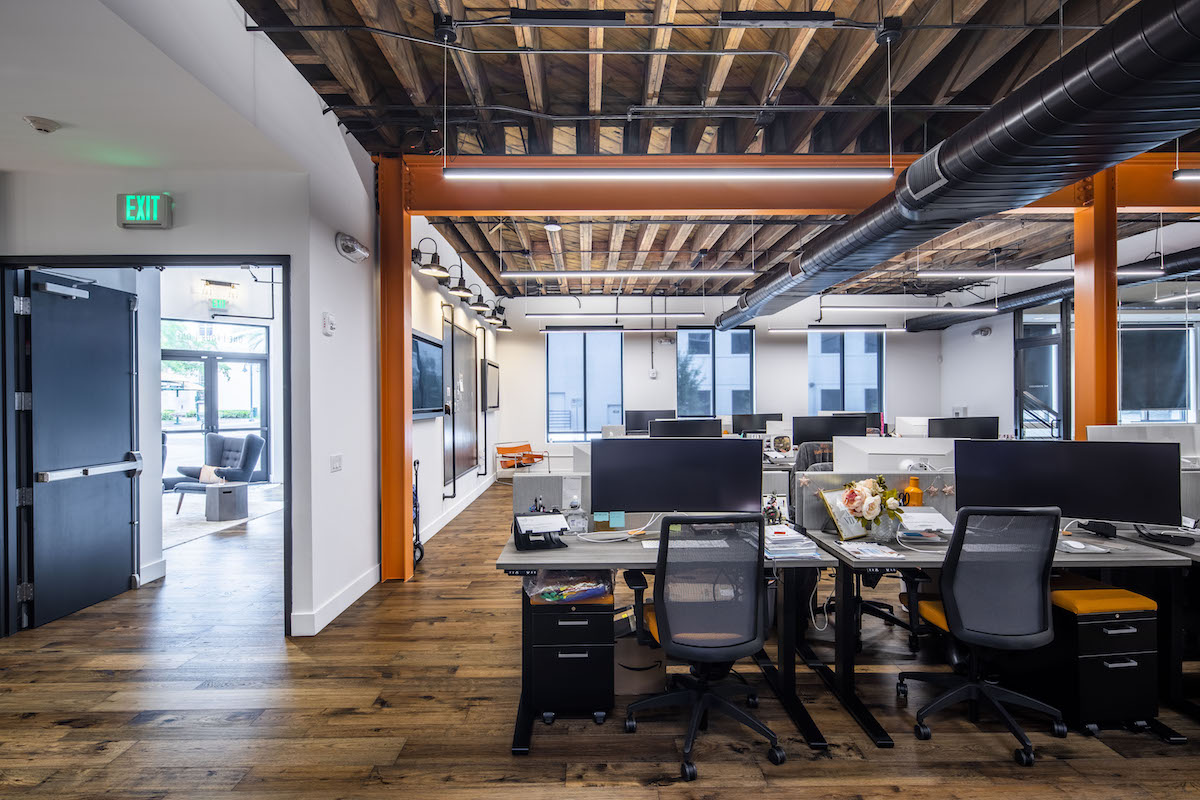
Another structural solution was bringing the structural steel columns — designed to run from the roof to the basement — to code within the restraints of an old building. “We had to cut big holes in the basement floor, build footers, then drop the columns through holes in the roof by crane. All in the middle of summer and its storms, and then patch everything back.” The entire structure had to be shored up on every floor from the inside to accommodate this process.
Seizing the soul of the structure
During this exploratory stage the team also uncovered the building’s soul. “Back in the 40s they used 3”x12” wood joists,” says Monroe. “I’d never seen this size before.”
“Seeing that just cemented our desire to have open ceilings,” says Vertolli, a design choice that would inform many others rooted in light, openness and connectivity.
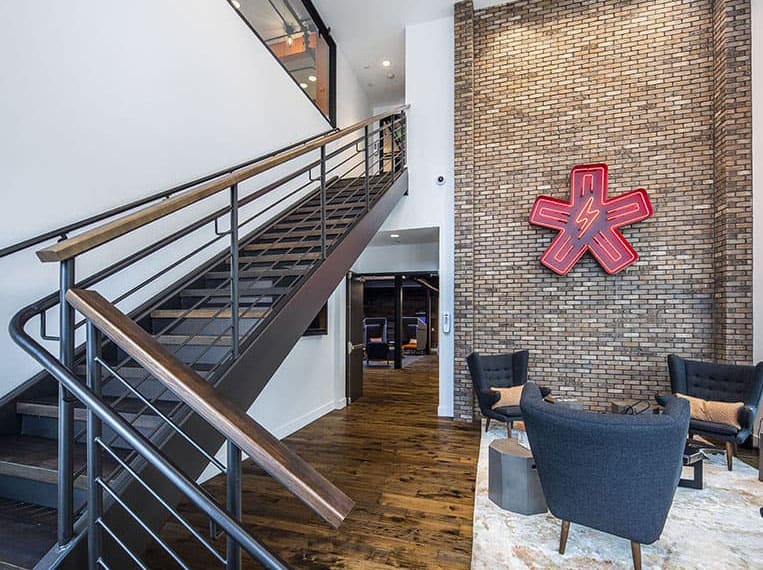
Interstruct seized on another opportunity to showcase the original pine. The client wanted an open atrium at the entrance with a monumental staircase to the second floor. When cutting out the floor, Interstruct salvaged as much of the wood as possible and sent it to Gleman & Sons Custom Woodworks in Sanford to be cleaned and stained. The wood was then repurposed as stair treads and the handrail for the feature staircase. Every person entering the building is immediately faced with this beautiful, foundational material that connects the past to the present and carries the building into the future. “It’s one of the stories I enjoy telling when I tour people through,” says Vertolli.
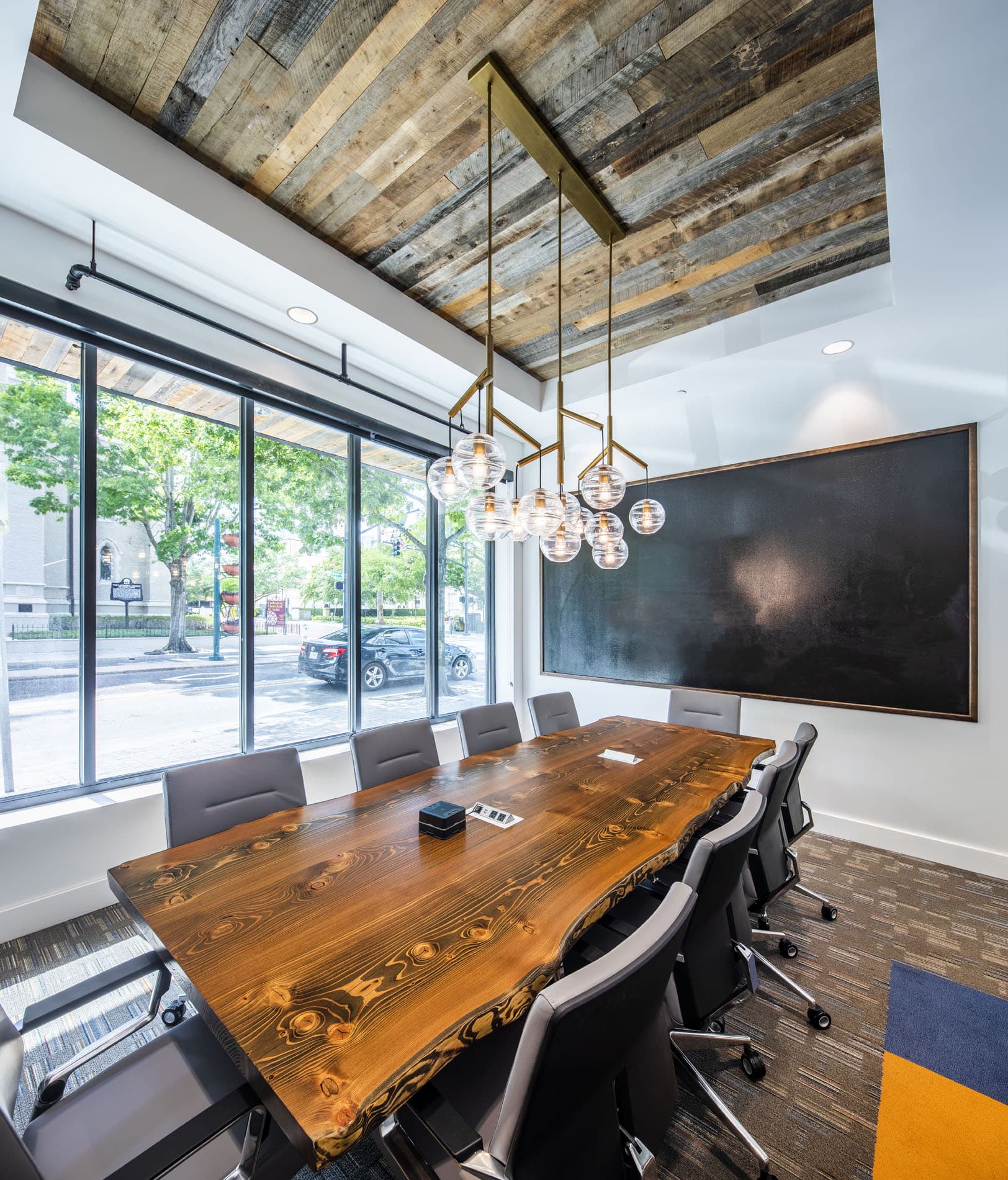
“This wasn’t part of the original design intent,” explains Monroe. “This was us working with the owners and architects to be good stewards and come up with ways to be as original to the structure as we could by repurposing bits and pieces as best we could to still be functional. It’s not necessarily cheaper or easier but it is key to successful adaptive reuse, which is really important to Interstruct.” This aligned vision between owner, architect and builder results in a process reflecting a downtown that all parties want to see.
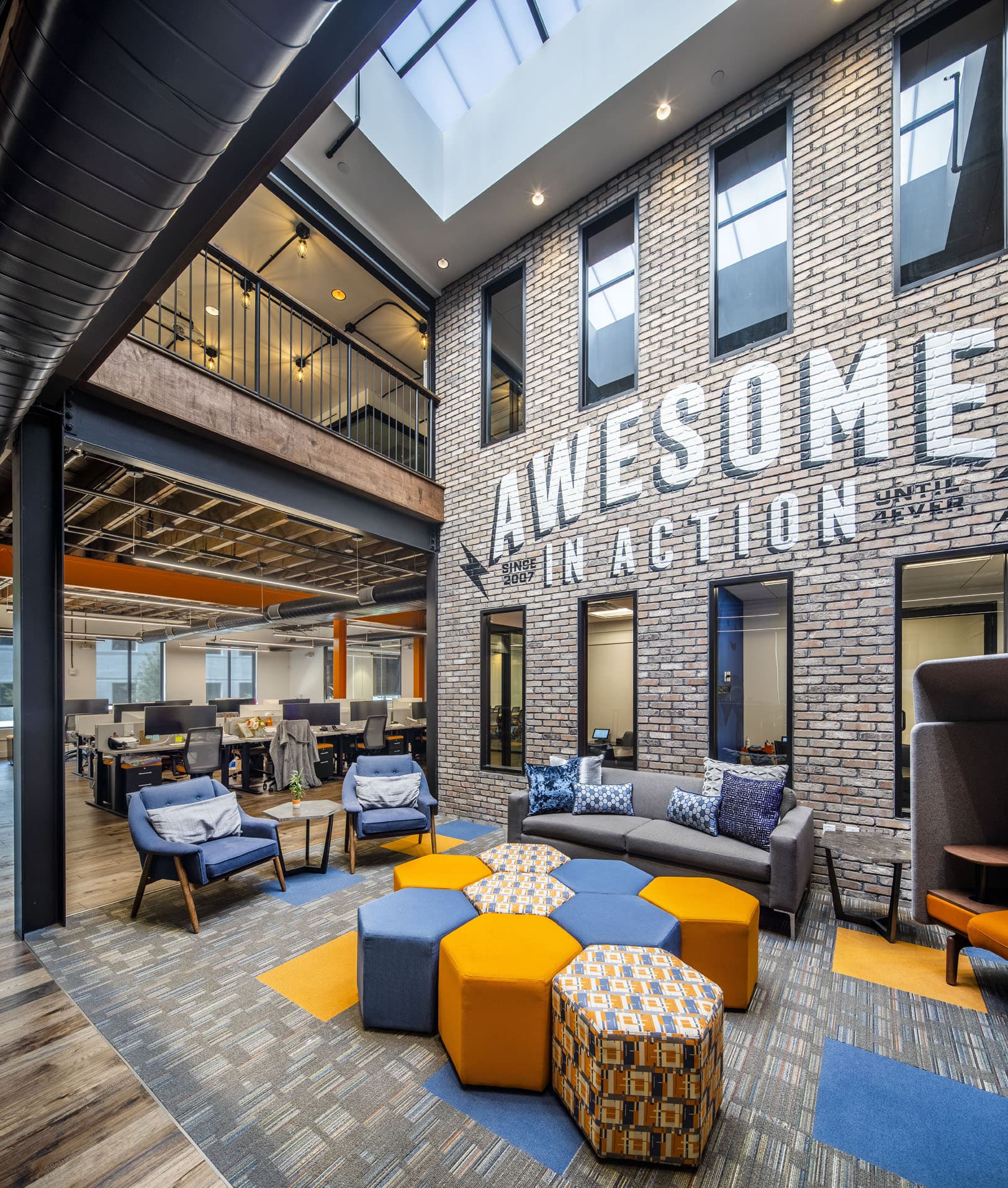
In support of company values
“The building is a cube,” says Vertolli, referencing its state when purchased as containing dark interior hallways and offices with no windows. “Natural light is important for the modern work environment,” he says. “So taking what was a small skylight and opening it up, and connecting the floors in several areas were key design decisions.”
“The aesthetic, natural light, the work flow, the sense of space and connection between the floors are all key elements for team work, one of our company values, and adds to the ability to connect as a team, making it a lighter, more modern office environment. When you invest in those things, it pays out in the long run,” says Vertolli.
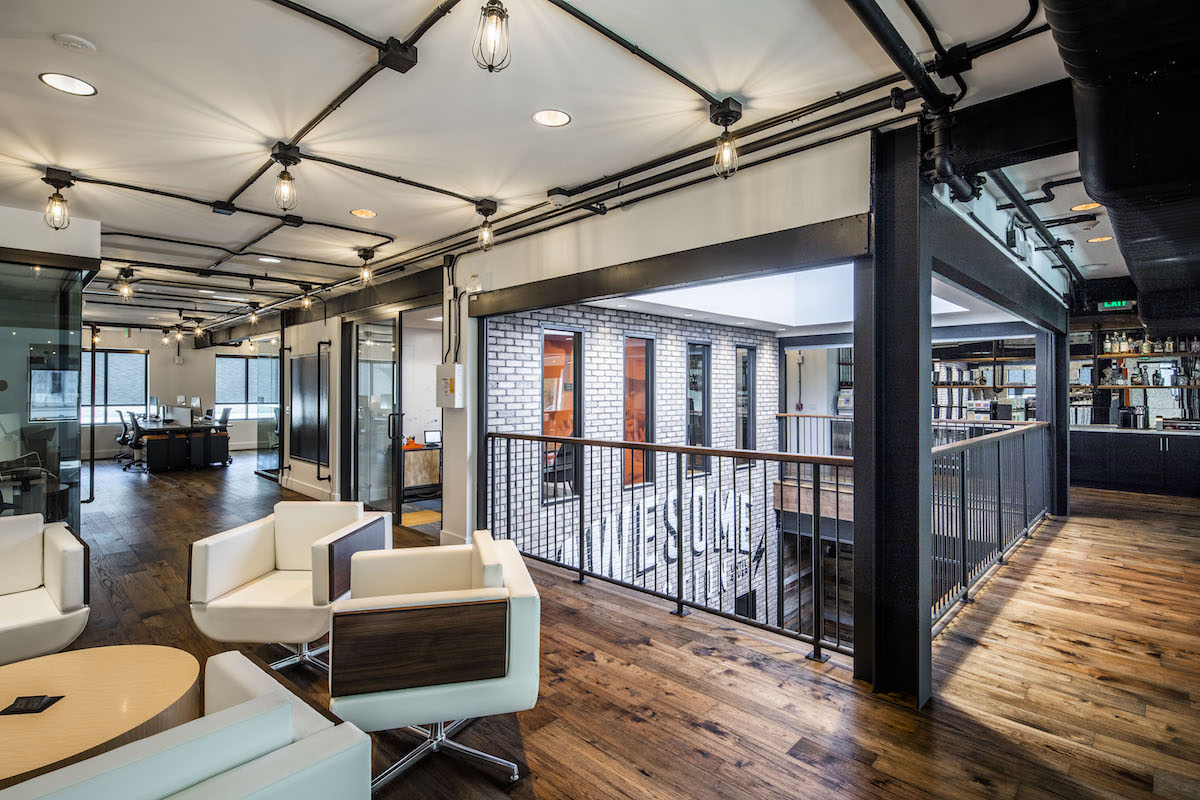
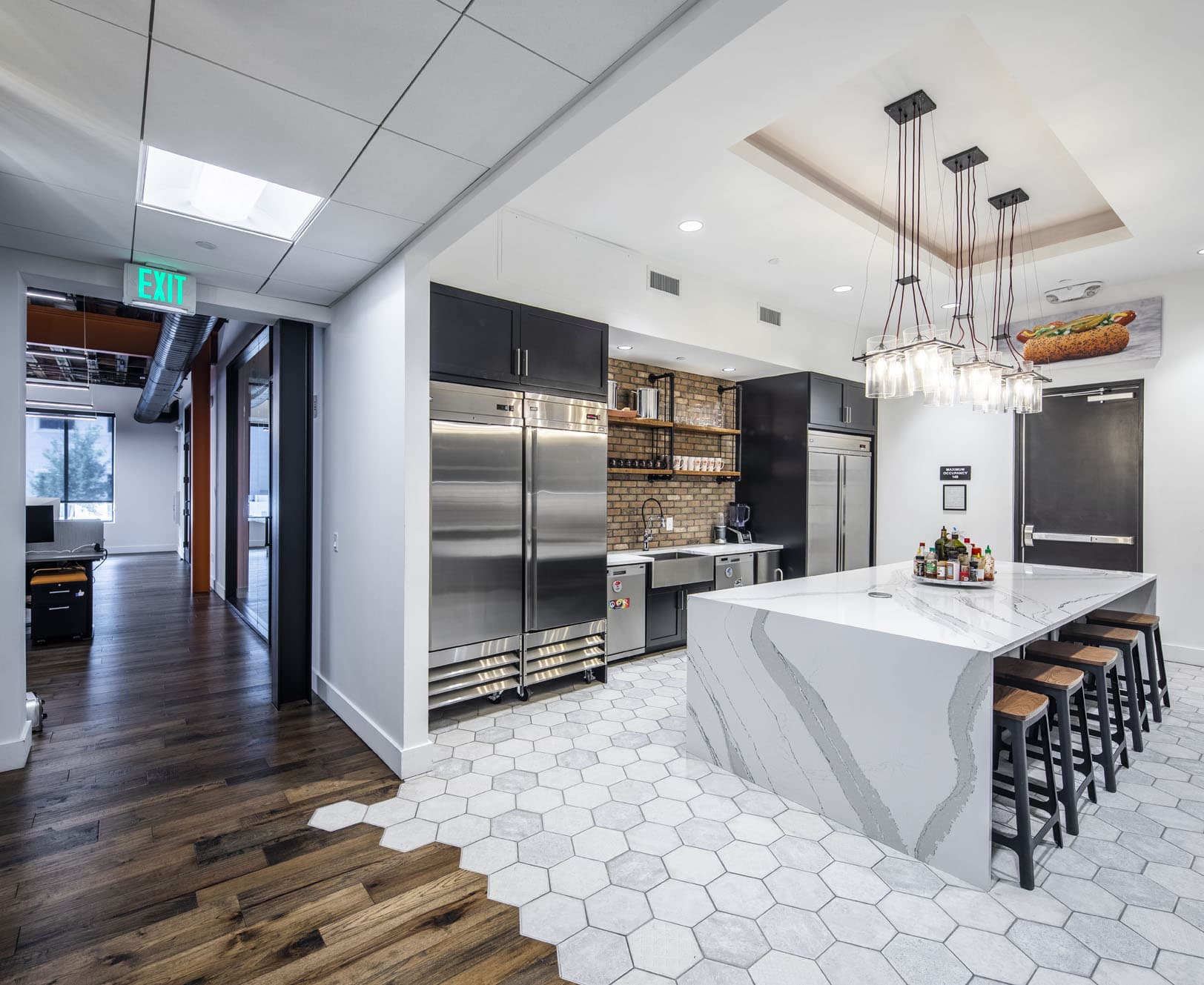
Interstruct continues the story
Originally, there were too many roadblocks associated with the basement for the city to approve permitting. Therefore, it was not included in the original design plan.
Fast forward to 2019. Interstruct’s constant presence on the job site and innovative problem solving led the owner to approve Interstruct’s dramatic solution to create a 3,500 square-foot company lounge in the basement. Interstruct was awarded the design-build contract and entrusted to shepherd this difficult project through City of Orlando permitting.
The lounge is the missing link in Net Conversion’s new home. It’s a much-needed location where employees can gather in small or large groups, where social events can be hosted around the custom bar, or where clients can take-over the space for their own events.
Interstruct is also working to transform unused outdoor space between buildings into a patio. “It’s an opportunity,” says Vertolli, “ to take advantage of our three seasons out of the year to be outside.”
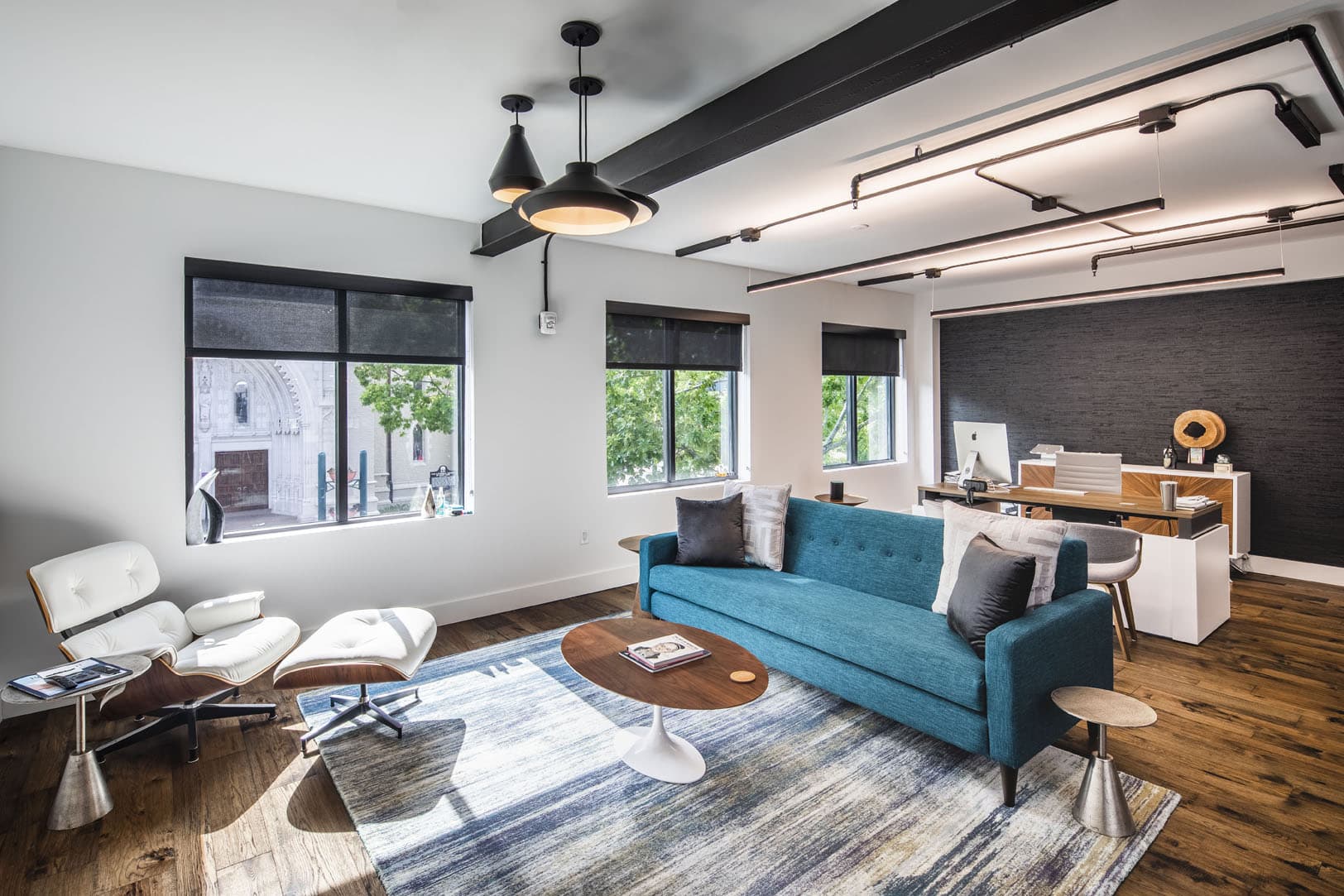
A permanent home
Vertolli, Fitzgerald and 46 of the company’s 50 employees moved into their permanent home in June and the current configuration can accommodate 50% growth. The company also bought a building two doors down. “When we need it, we can grow into it. I don’t want to move again.”
“I wouldn’t change what we did,” says Vertolli. “I think it’s timeless and will have a long-term appeal.”
Pictures by Chad Baumer
Are you a fan of adaptive reuse projects? So are we, and we’re seeing it happen all over Central Florida. Get news about adaptive reuse projects in your inbox by signing up here.


