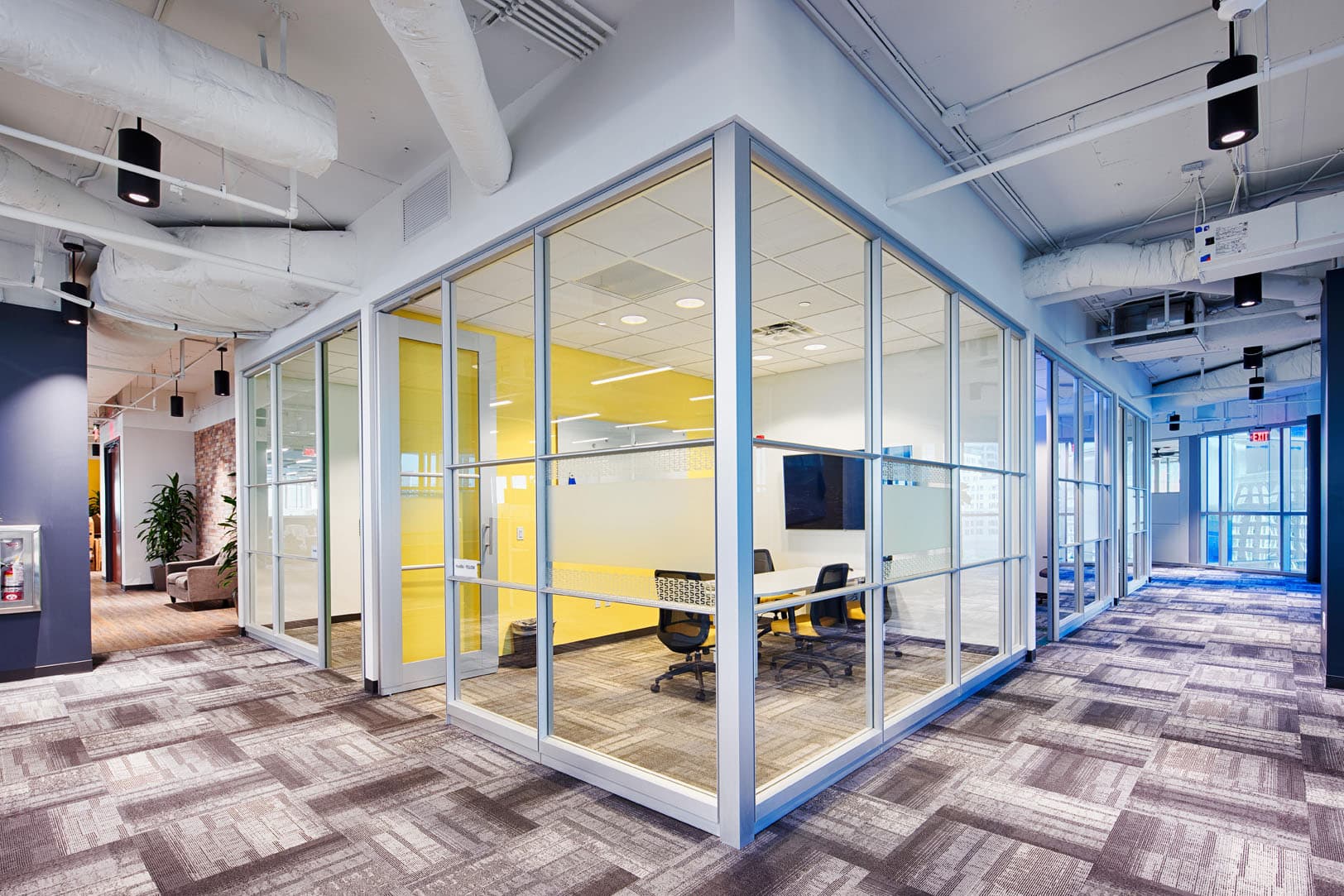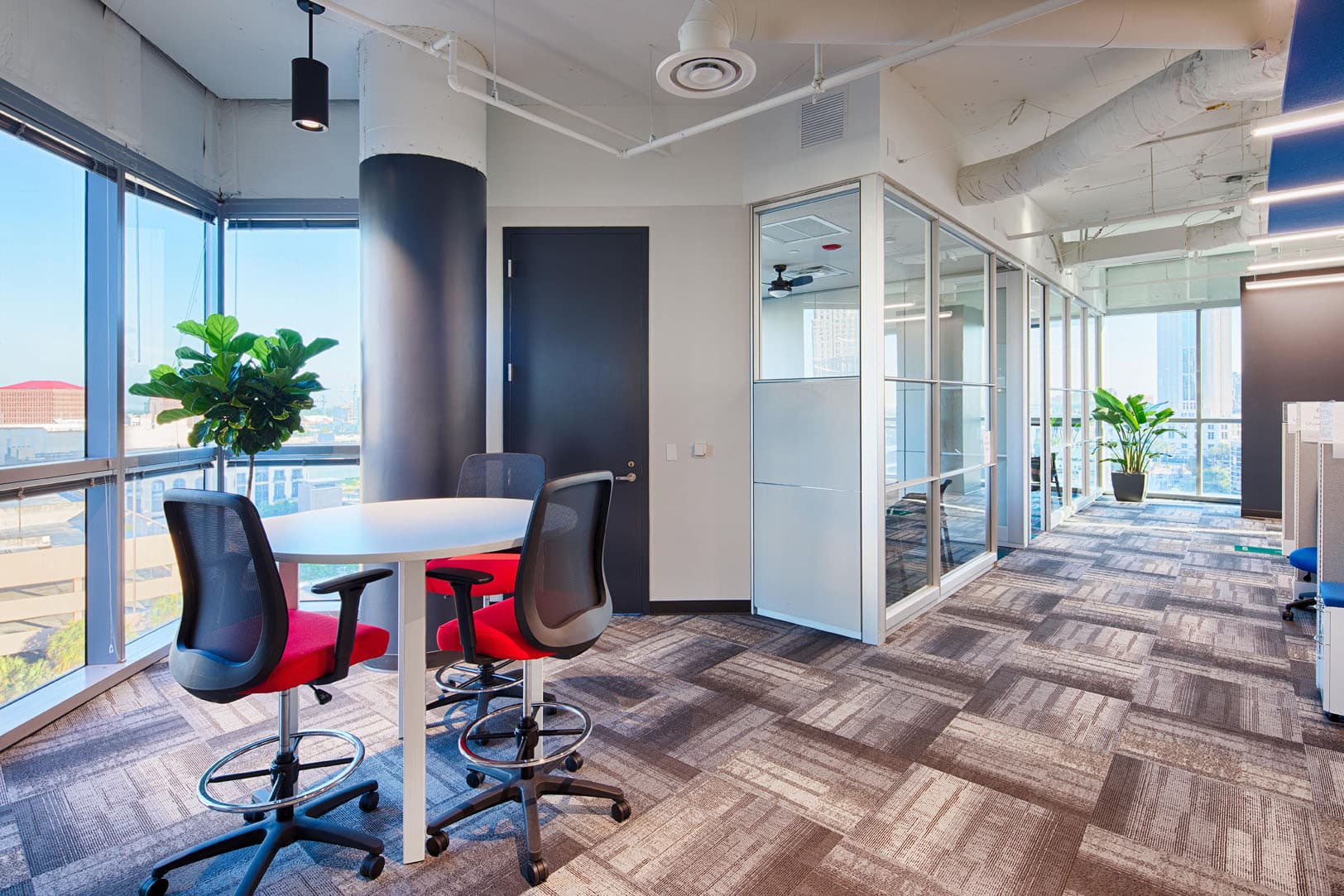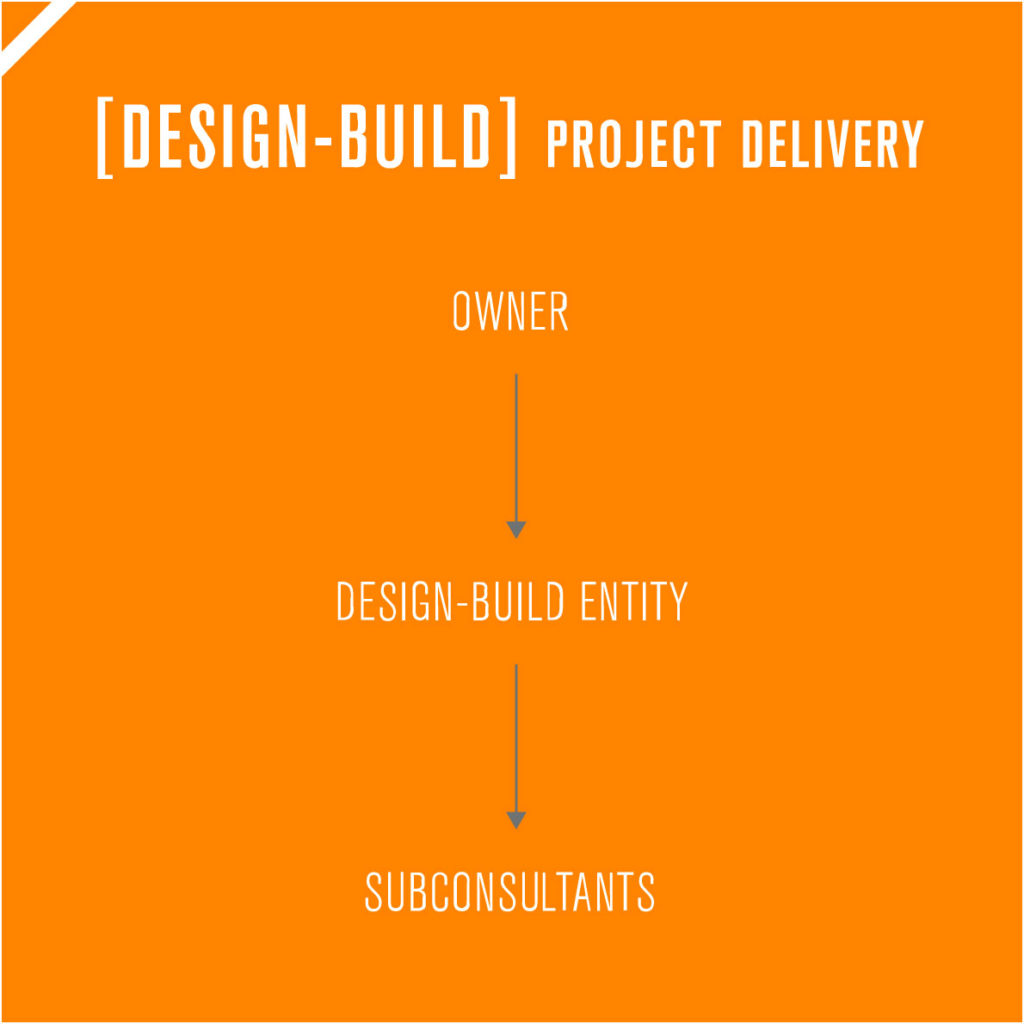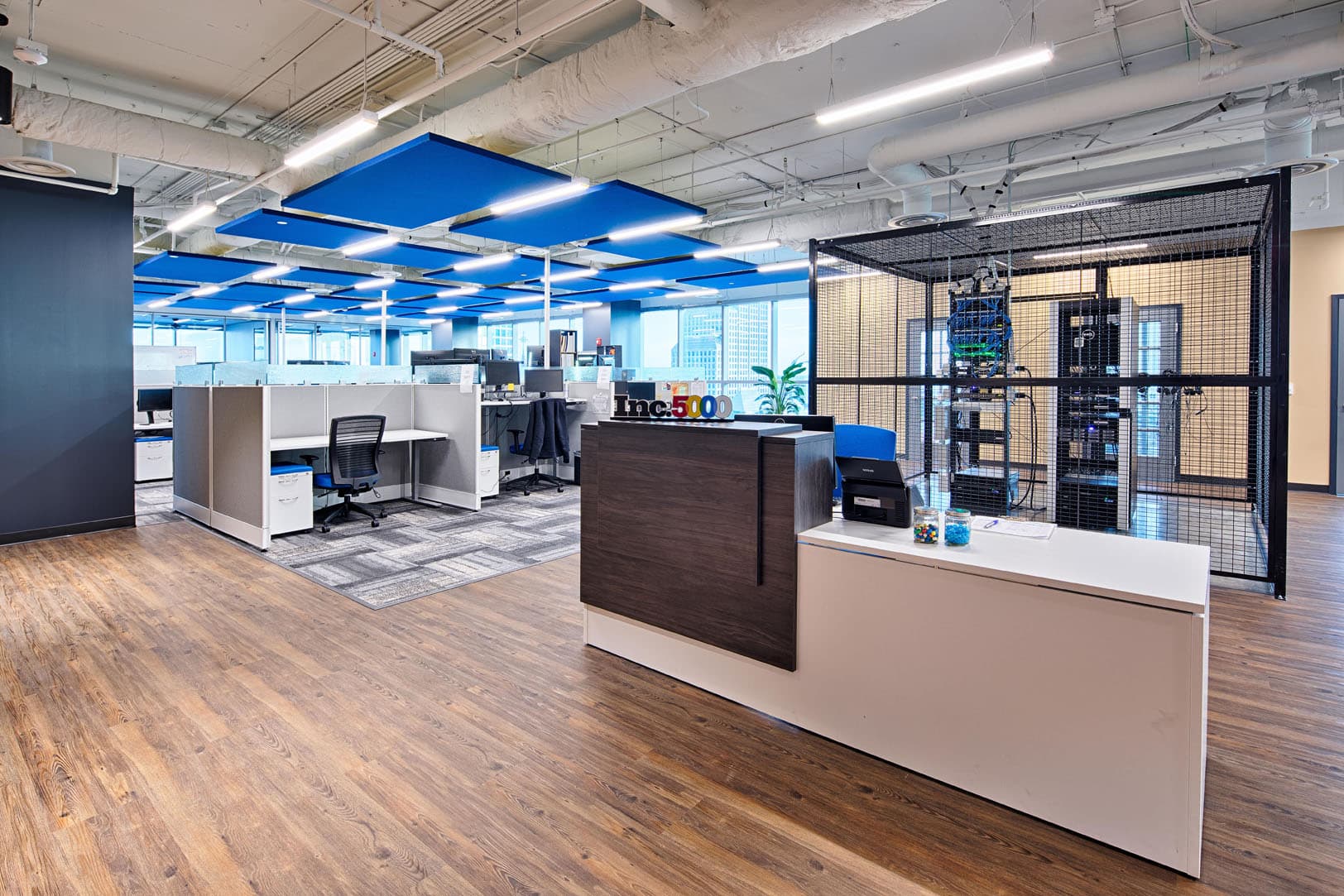9.06.2019
Tenant Improvement Projects Done a Better Way
Most tenant improvement projects are done the same way, through traditional bidding. At Interstruct, we know there is a better path forward, a path where a single-contract design-build process brings clarity and efficiency to the entire experience.
Interstruct has been doing Class A Tenant Improvements (TI) since 2001. It’s the construction work that got our Orlando-based company off the ground. Since then, we’ve fine-tuned a better way to do it — even partnering with dozens of clients in the commercial real estate businesses who long ago abandoned traditional bidding in favor of design-build. Why? It best serves their business.
A look at what’s broken with traditional bidding:
The broken process starts when a tenant steps up to the line to commit to a lease. The broker is working to get the deal done and needs numbers to answer the question, “Will the TI allowance cover the cost of construction?”
This is where the traditional process begins to veer off course because the answer is typically NO.
Usually, the broker contracts the go-to architect, who is familiar with the building, to complete a space plan for the tenant’s required square footage; let’s say 10,000 square feet. This is usually done without a lot of thought or tenant engagement. You got that, right? How the tenant conducts its business or the finishes they’ll select to reflect their branding and shape their office experience are not part of the equation at this stage.
You can imagine why this is a problem. The first step of the design is developed devoid of the tenant’s real needs, or more importantly managing expectations of final product and cost. It’s impossible for those drawings to serve the tenant, landlord or general contractor.
The broker then sends the space plan to three or four general contractors, who are bidding off of a sketch with no detailed information. The contractors come back to the broker with bids based on flimsy information, and the numbers are all over the place. One contractor’s proposed pricing is miles apart from another’s. That’s when the landlord’s construction manager gets involved, trying to make sense of the bids. He starts moving numbers around himself to ascertain the best price. The leasing deal gets inked based on that number. It’s a mess.

The deal limps forward
Construction Documents for permit are now released and the general contractor begins conversations with the tenant and architect to start getting real numbers. The GC discovers that the tenant wants glass interior walls. But the bid was based off drywall. That’s a cost difference of $35 per square foot, which the GC is now scrambling to source at a lower price. In the end, the GC will have to pass along higher costs to the tenant.
Ironically, the hours invested in ad-hoc design work are now increasing at the very time the materials costs are rising. The tenant is going to feel that. And the project completion date is probably going to get pushed back.
Before the build-out has even begun, it is already over budget and, likely, behind schedule. Who pays for those overages? The tenant. Who absorbs the extra time to backtrack and get it right? Everyone who is involved.
The design-build approach to tenant improvement
Tenant improvement projects are core to the foundation of Interstruct. In nearly 20 years, we have completed thousands of these projects on time and on budget. It is also where we have truly refined our design-build process. You can watch a short video here.
Design-Build Construction from Ryan Young on Vimeo.
If you aren’t already familiar with it, design-build means that the entire process from space-planning and bidding through permitting, construction, and completion is handled under a single contract. At Interstruct, a single project manager handles the entire job, coordinating and communicating with our team of licensed professionals who all work under one roof. If something goes wrong, there’s no finger-pointing or passing the buck because there is only one party who is responsible: Interstruct. We are well-practiced at finding solutions to keep the project moving on time and on budget.
Once you have gone with design-build, you will not go back to the traditional architect/construction team. It is just too seamless and it works too well. — Isabel Raehn-Lantry, Asset Manager, The Marcent Group

Enough’s enough. Why does traditional bidding still exist?
Many institutional commercial real estate players out there push back at the notion of doing things a different way. “We have to show that the job went to the lowest bid,” we’ll often hear. Some clients are worried that our process doesn’t even involve bidding.
Our answer? Design-build transparently reveals the bidding process as well, and it’s more accurate. Interstruct has developed strong relationships with multiple, reliable sub-contractors in each major Trade whom we trust to provide great value for excellent work. It’s with these subs that we’ve learned to troubleshoot and keep projects on track.
Design-build, a better process
By having a conversation with the tenant early on, Interstruct learns their budget as well as the intricacies of their business. That allows us to present build-out ideas to match their budget. It opens the door to designing the space to optimally serve the people who will be working there day in and day out. All the conversations are about real things rather than figurative concepts.
And, by starting with real needs and real numbers, we can set the project in motion with a firm budget and timeline right out of the gate.
What’s next?
Do you have a project that needs to be completed on-time and on-budget? Are you ready to learn more about design-build for your next Tenant Improvement project? Click HERE to email Brent Barnes, Senior Vice President, Operations & Development at Interstruct, and prepare yourself for a transformative conversation about construction. Prefer phone over email? Call Brent at 407-849-0025.



