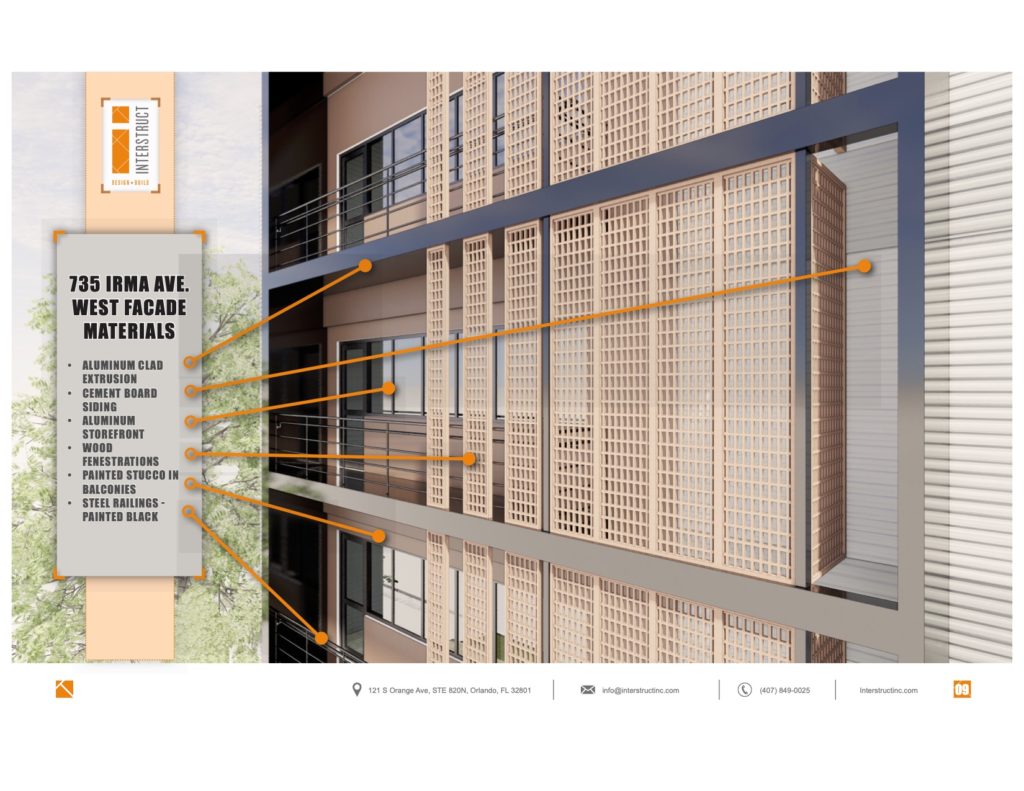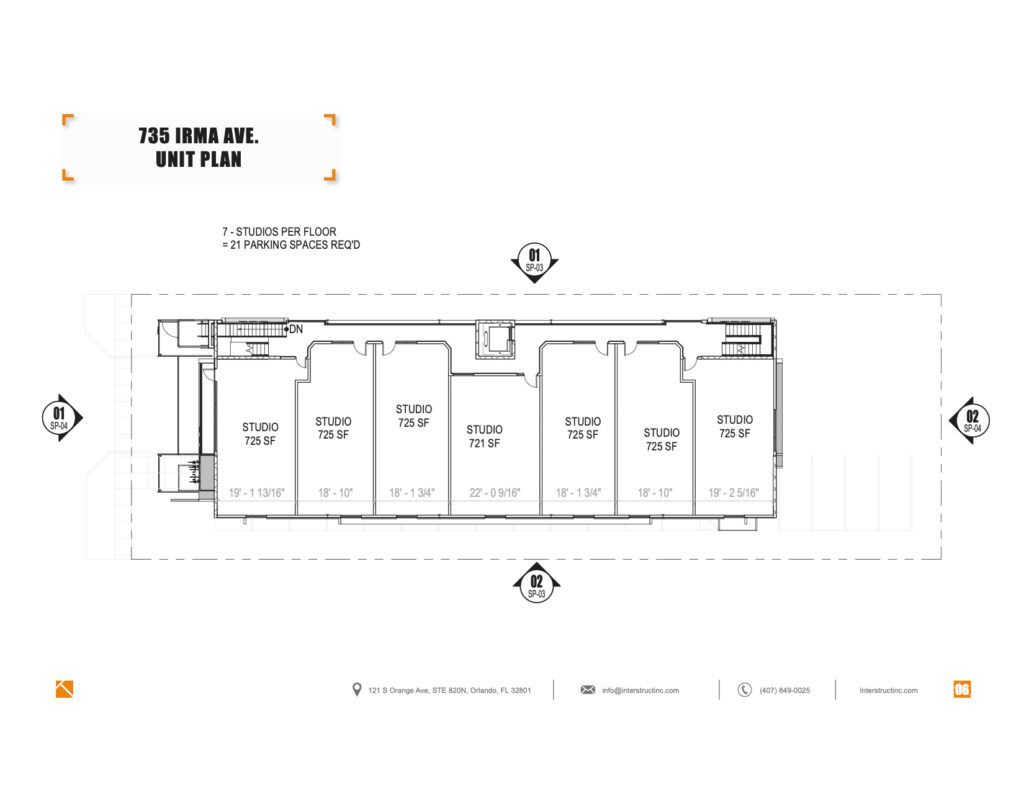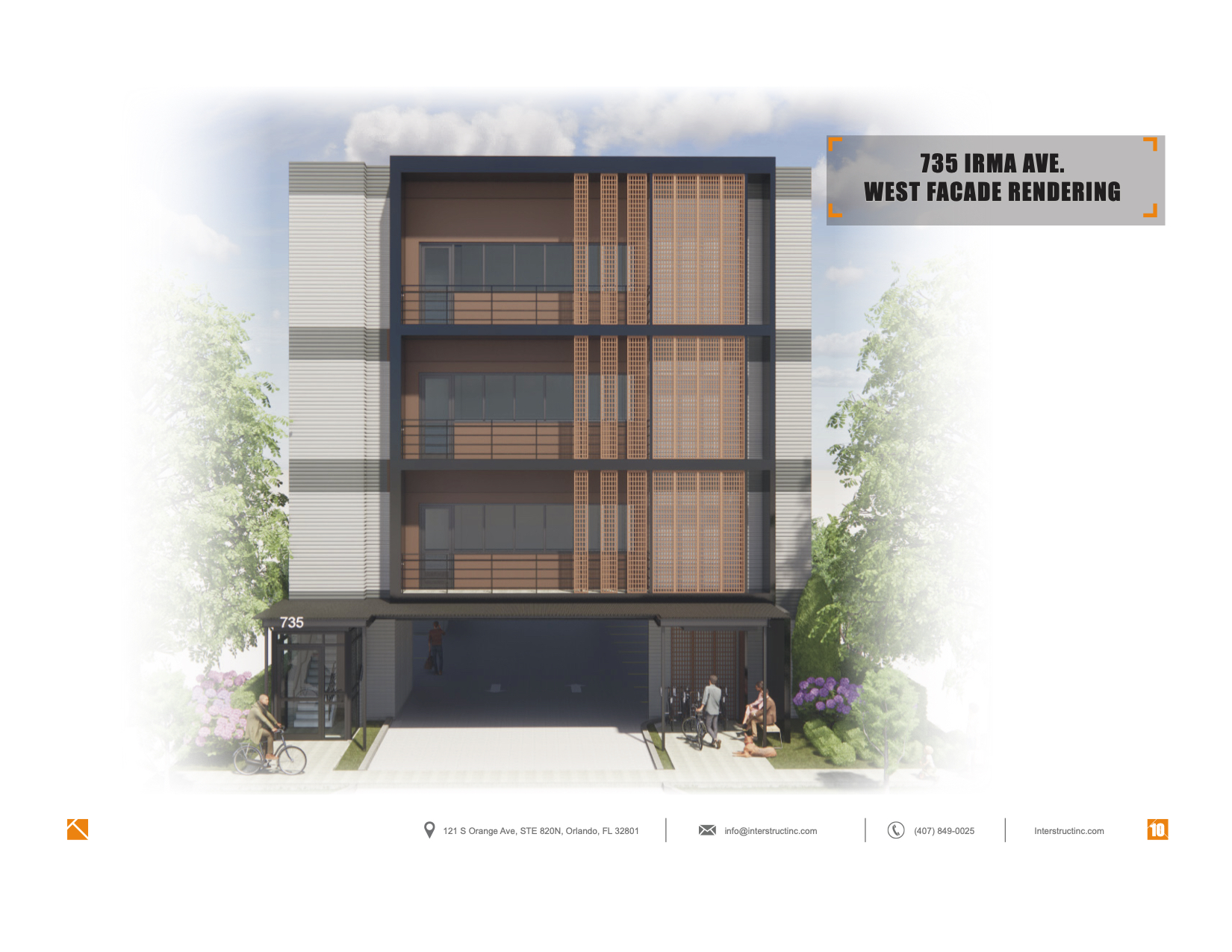7.20.2021
Workforce housing on Irma Avenue
By Megan Padilla; Renderings by Interstruct Design + Build
This is urban infill. Transforming an underutilized lot into workforce housing. This project is located on Irma Avenue, off Colonial at the edge of downtown Orlando, near transportation, jobs, and access to local amenities.
To fit the tight lot, we had to set the building on piloti and thoughtfully design parking and services below. Above is a three-story building with seven studio apartments on each of three levels, for a total of twenty-one 725 SF units.
This created some interesting architectural nuances which we had to address with the City of Orlando and an antiquated zoning code that does not address this type of unique development. A few solutions include a front porch entry aesthetic as well as creative bicycle storage wall. Tenants use the ground floor for covered parking in their assigned space but first pass a highly landscaped mini-greenspace before entering.

The building is located near transportation, jobs and local amenities. Workforce Housing doesn’t mean sacrificing thoughtful design or quality materials. The façade includes aluminum clad extrusions, cement board siding, exposed steel details, custom railings, and perforated panels.
We define this project as Workforce edge development rather than Missing Middle housing, which is our focus at Francis Park in the Hourglass. Missing Middle, as pioneered by Berkley-based Opticos Design, is a range of higher-density housing that’s in scale with its single-family home surroundings. Workforce and Missing Middle are different, but both play an important role in creating diverse housing solutions that enrich Orlando’s districts + neighborhoods.



