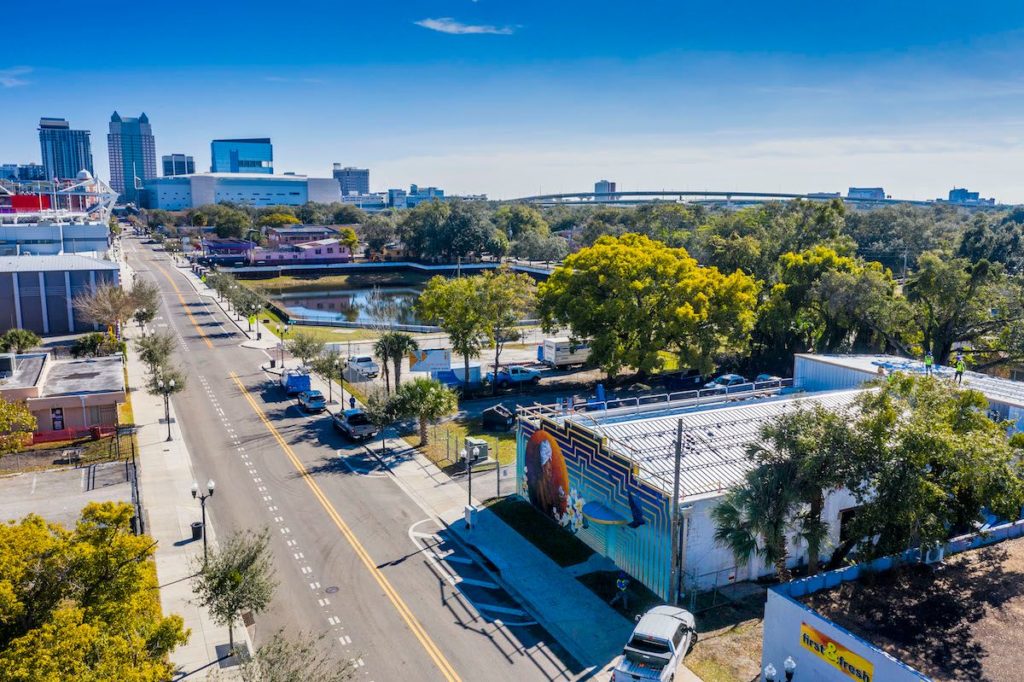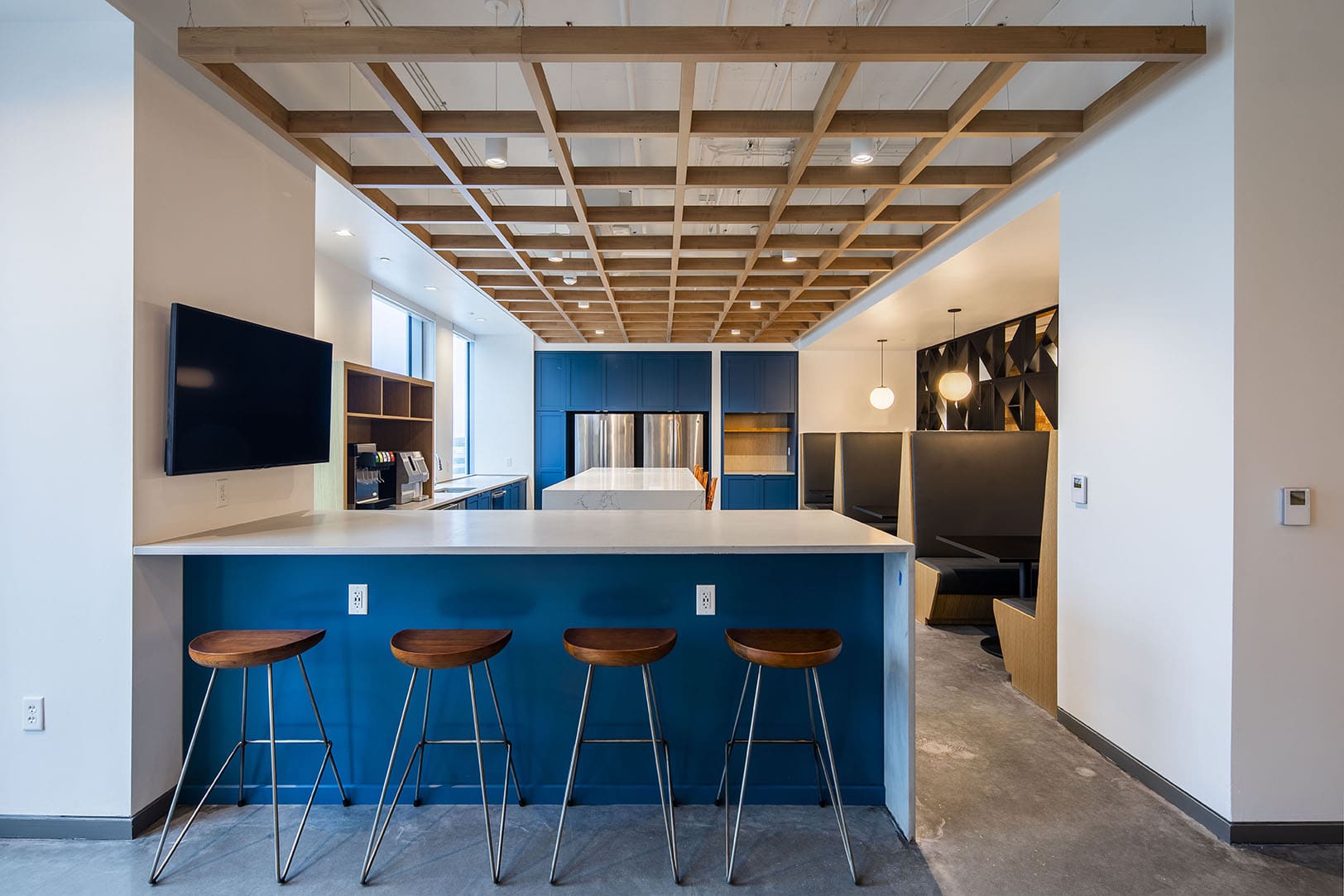5.11.2021
Interstruct Wins 3 Golden Brick Awards
Megan Padilla; Photos by Chad Baumer
Interstruct Design + Build sponsored the Downtown Orlando Partnership‘s 2020 Golden Brick Awards. The annual event honors the people, projects and places that are building a better downtown Orlando. The winners were announced on May 11 at the celebratory luncheon held on the Frontyard of the Dr. Phillips Center for the Performing Arts.
To celebrate Interstruct’s 20 years in downtown Orlando, the architecture and commercial construction company entered multiple submissions for this year’s Golden Brick Awards. “We saw this as an opportunity to get our work out in front of the downtown community and leaders,” said CEO Ryan Young.
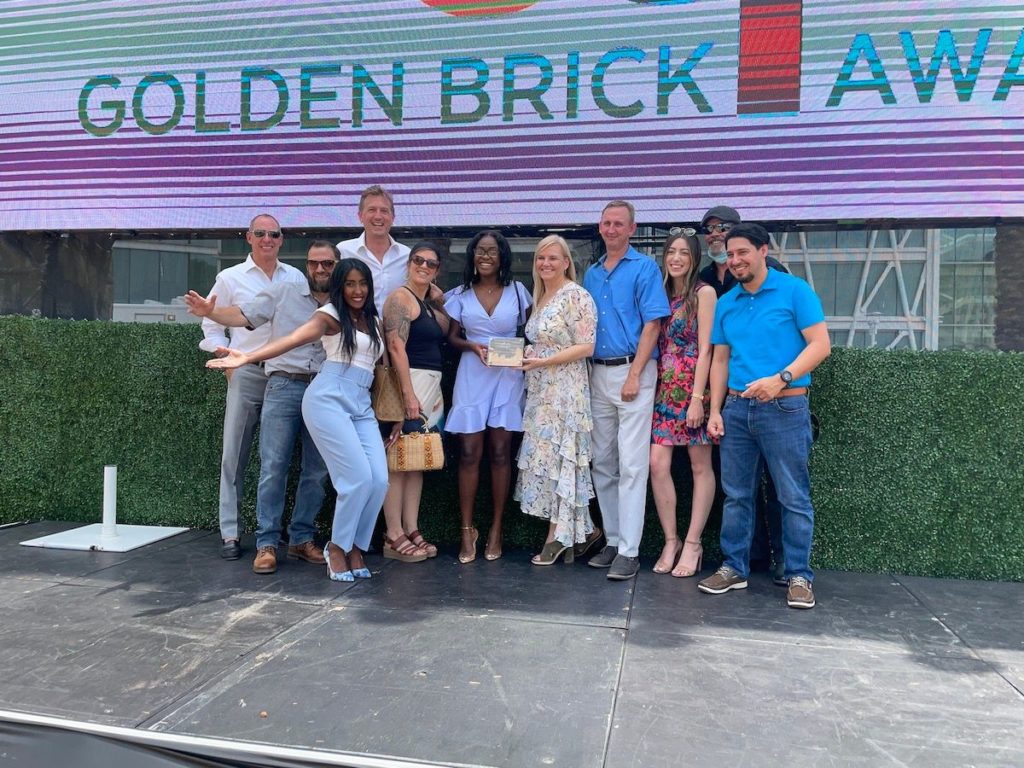
Three Interstruct projects won a 2020 Golden Brick Award, for Best New Office Design, Best Redesign + Renovation and Best Commercial Development. All of Interstruct’s submissions were finalists.
2020 Golden Brick for Best Commercial Development
Interstruct is pleased to be recognized as part of the Project Team for Best Commercial Development awarded to Orlando Health for its Sligh and Copeland Medical Office Complex. As FINFROCK completed the shell construction, Interstruct immediately began work on the 54,669 SF of interior medical offices. Working in tandem, the two general contractors fast-tracked the downtown Orlando MOB to complete it in just five months, during the pandemic.
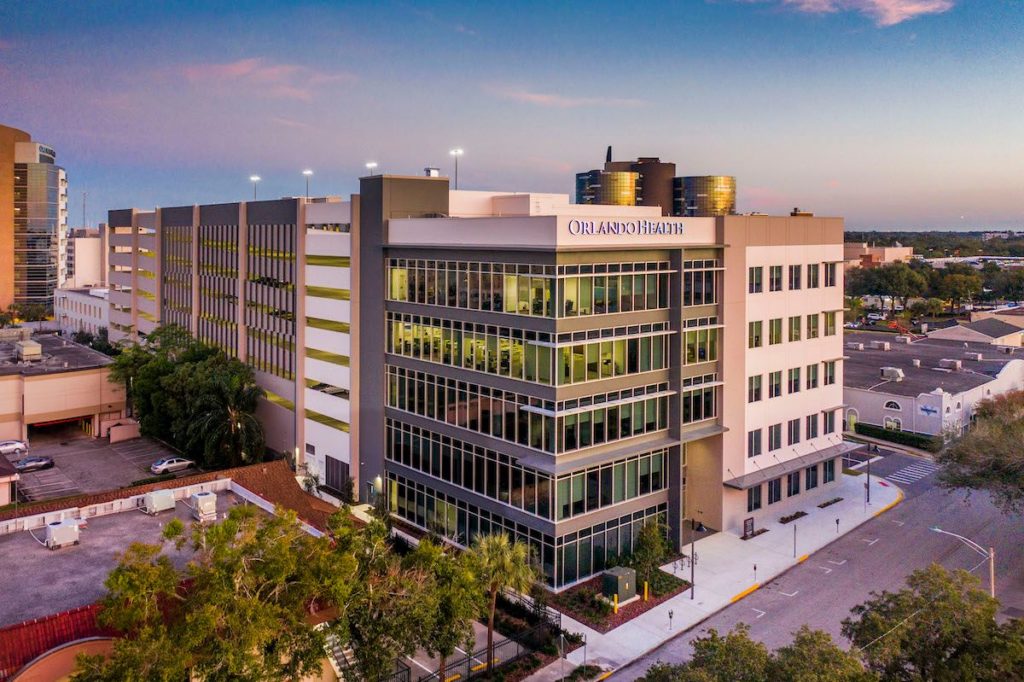
2020 Golden Brick for Best New Office Design
RSM US, LLP won Best New Office Design. Interstruct built the global accounting and consultancy firm’s 21,000 SF office in the new SunTrust Plaza at Church Street Station.
Interstruct COO Rich Monroe noted the office design’s departure from the trend towards collaborative spaces into more of a traditional buildout. Everything that Interstruct has learned in 20 years of building Class A corporate interiors came together in this office. It is packed with high-end finishes including polished concrete floors, loads of custom millwork and glass-walled conference rooms. See more photos of RSM’s Orlando office here.
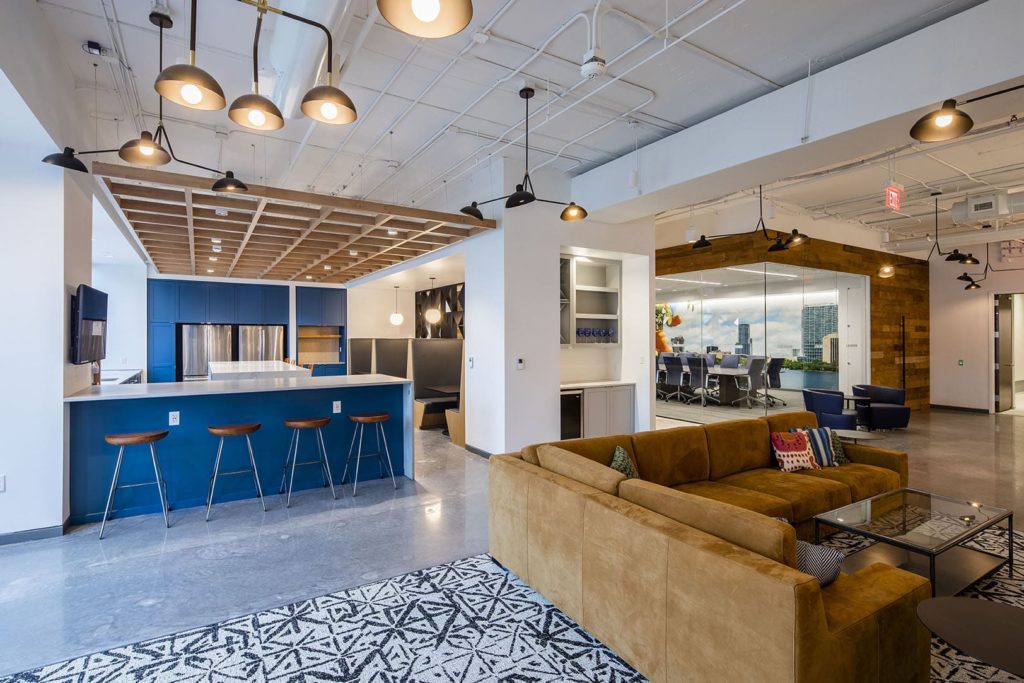
It’s also significant to downtown Orlando’s economic vitality that RSM’s new office came online in the midst of the pandemic. “It will have a positive impact on leased space in downtown Orlando,” said Monroe.
RSM US LLP is one of three tenant interior build-outs by Interstruct in SunTrust Plaza by Lincoln Property Company. All three projects were recognized as finalists in the New Office Design category. The other two include the 29,000 SF e | spaces coworking office, and the 19,000 SF office for HuntonBrady Architects.
2020 Golden Brick for Best Redesign + Renovation
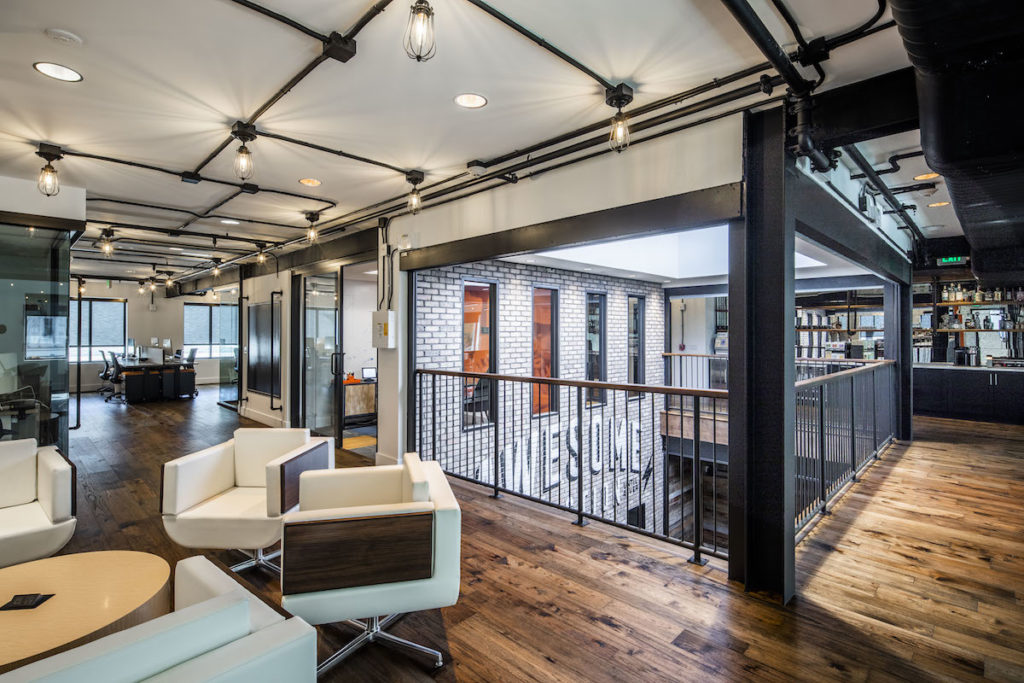
Interstruct has been with Net Conversion every step of the way to transform a 1941 downtown Orlando building into a 13,000 SF, light-filled office for a 21st century building. Net Conversion won the 2020 Golden Brick for Best Redesign + Renovation. Forum is the architect of record.
The major challenge was to fortify this structure in a way that also preserved its soul. To do this, Interstruct added structural steel columns from the roof to the foundation. They also rebuilt the original curved entrance at Magnolia and Jefferson. And then repurposed the original pine joists into design features, such as the monumental staircase in the lobby. This beautiful, foundational material connects the past to the present and carries the building into the future.
“It’s one of the stories I enjoy telling when I tour people through,” said Net Conversion co-founder Frank Vertolli.
“The aesthetic, natural light, work-flow, and the sense of space and connection between the floors are all key elements for teamwork, one of our company values,” said Vertolli. “It all adds to the ability to connect as a team, making it a lighter, more modern office environment. When you invest in those things, it pays out in the long run,” he said.
“It’s one of the stories I enjoy telling when I tour people through,”
– Net Conversion co-founder Frank Vertolli.
“The key to successful adaptive reuse,” said Monroe, “is working with the owners and architects to be good stewards and come up with ways to be as original to the structure as possible.”
This aligned vision between owner, architect and builder results in a process reflecting a downtown that all parties want to see. You can read the full story about Net Conversion’s adaptive reuse project on our blog, Post + Beam.
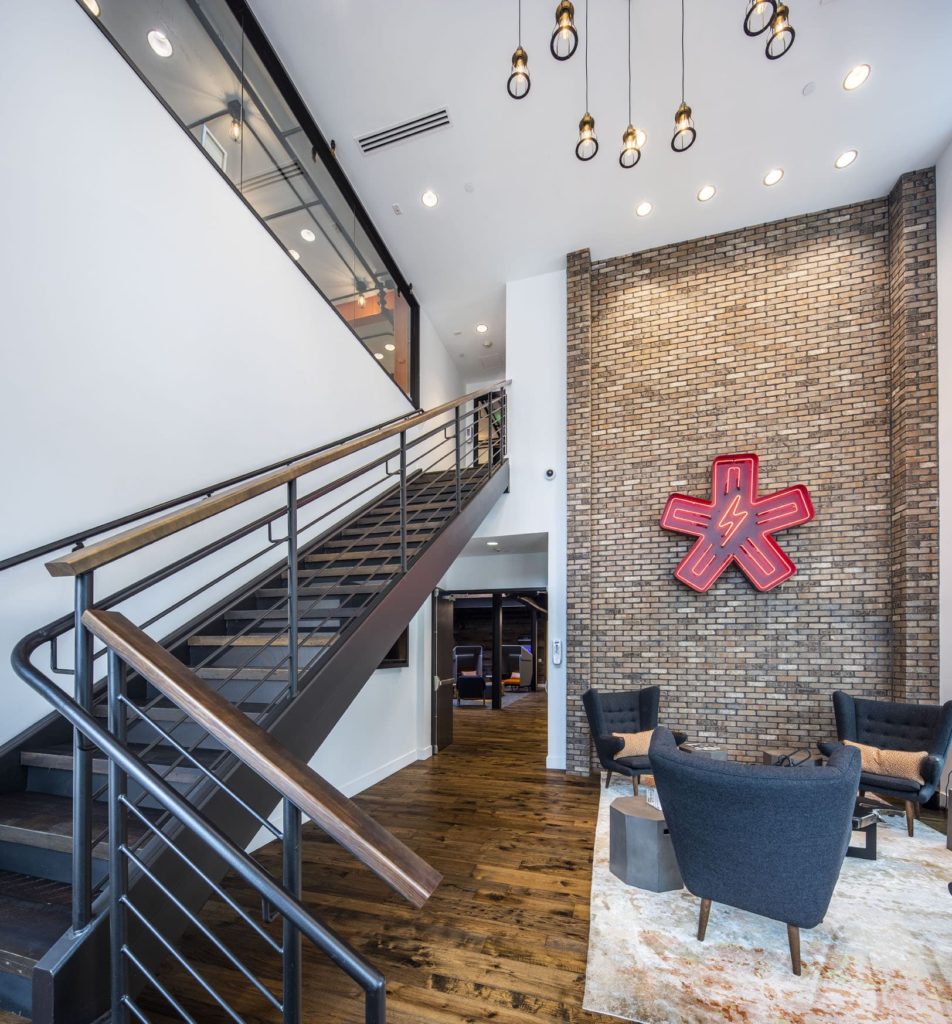
A redevelopment project done right
Vertolli and his partner Ryan Fitzgerald committed to adaptive reuse instead of new construction. “We spend a lot of time in NYC, Chicago and Philadelphia,” he said. “We see the density and redevelopment in those historic downtown areas and wanted to use that same playbook.”
By deeply investing in the redevelopment of their historic building, Net Conversion has made a firm commitment to keeping its world headquarters in downtown Orlando. They have also purchased a building two doors down where they can expand as necessary.
“I wouldn’t change what we did,” says Vertolli. “I think it’s timeless and will have a long-term appeal.”
Click on the link to watch a testimonial from Net Conversion owners Frank Vertolli and Ryan Fitzgerald about working with Interstruct.
More than a mural
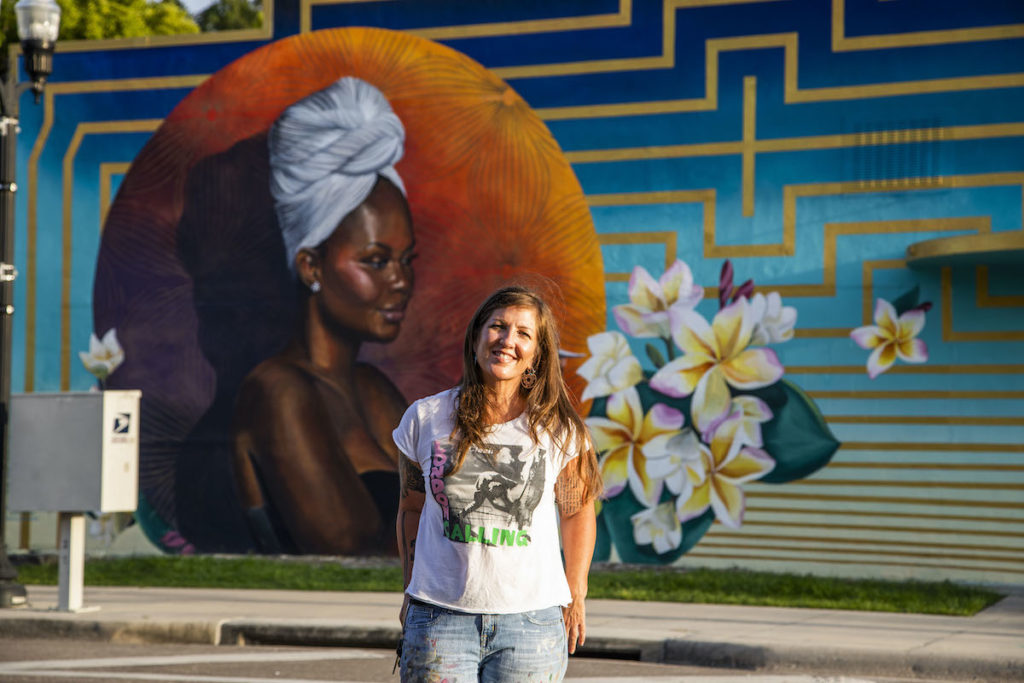
In June 2020, Ryan Young asked artist Maureen Hudas if she’d like to paint a mural on a building the company had purchased in Parramore as their future home. Feeling restless in the aftermath of the George Floyd protests against police brutality and systemic racism, Hudas recognized the call from Ryan as an opportunity to do something.
She and her longtime collaborators Christy McCutchen and photographer Shaina DeCiryan hatched a plan to bridge their experience to younger artists who had never done something like this. The design ideas developed around the concept of unity. “I wanted to honor someone in the community and do something light and hopeful,” says Hudas.
The established artists put out feelers and connected with three apprentice artists to join them, including high school students Zoe Gainy and Avery Krowl and recent UCF grad Sabrina Dessalines. The young artists all gained experience and skills that are helping to pave their paths.
The project’s muse came in the form of community activist Jennifer H. Desire who became the central figure in a circle, which itself represents unity. Desire holds a dove, representing peace and innocence, in her open hands. Hudas and McCutchen knew they wanted to create a hopeful message. Though not written on the mural, the artists’ underlying mantra was, “All love seeks unity.”
You can read the full Unity Mural story.
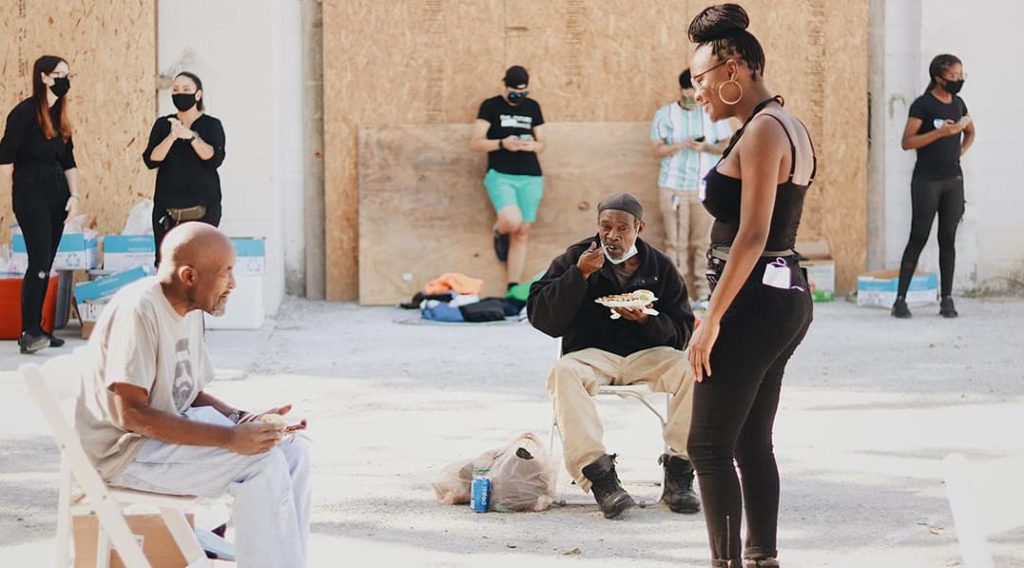
How a community art project serves its community
The artists worked in the neighborhood for seven weeks, bridging many conversations with neighbors. “It was one of the best parts of creating the mural,” said Hudas.
Soon after its completion in late August, the mural became a landmark. For instance, Jones High School students gathered in front of it for their Get Out the Vote event in October. The mural proved an easy-to-find location for Desire’s community events in November and December to help neighbors in need. “It’s a lot easier to tell someone, `Come get a hot meal at the mural,'” said Desire. She provided home-cooked Thanksgiving meals, haircuts and children’s holiday gifts for hundreds of people.
Desire had hoped her image on the mural would provide a role model to other Black girls in Orlando. In truth, her actions make her a role model Here’s the full story about the growing partnership between the Jennifer H. Desire Foundation and Interstruct.
The Unity Mural, the mentoring work by Maureen Hudas and the community service work by Jennifer Desire are all recognized as 2020 Golden Brick Finalists in the categories of Arts, Diversity and Community.
