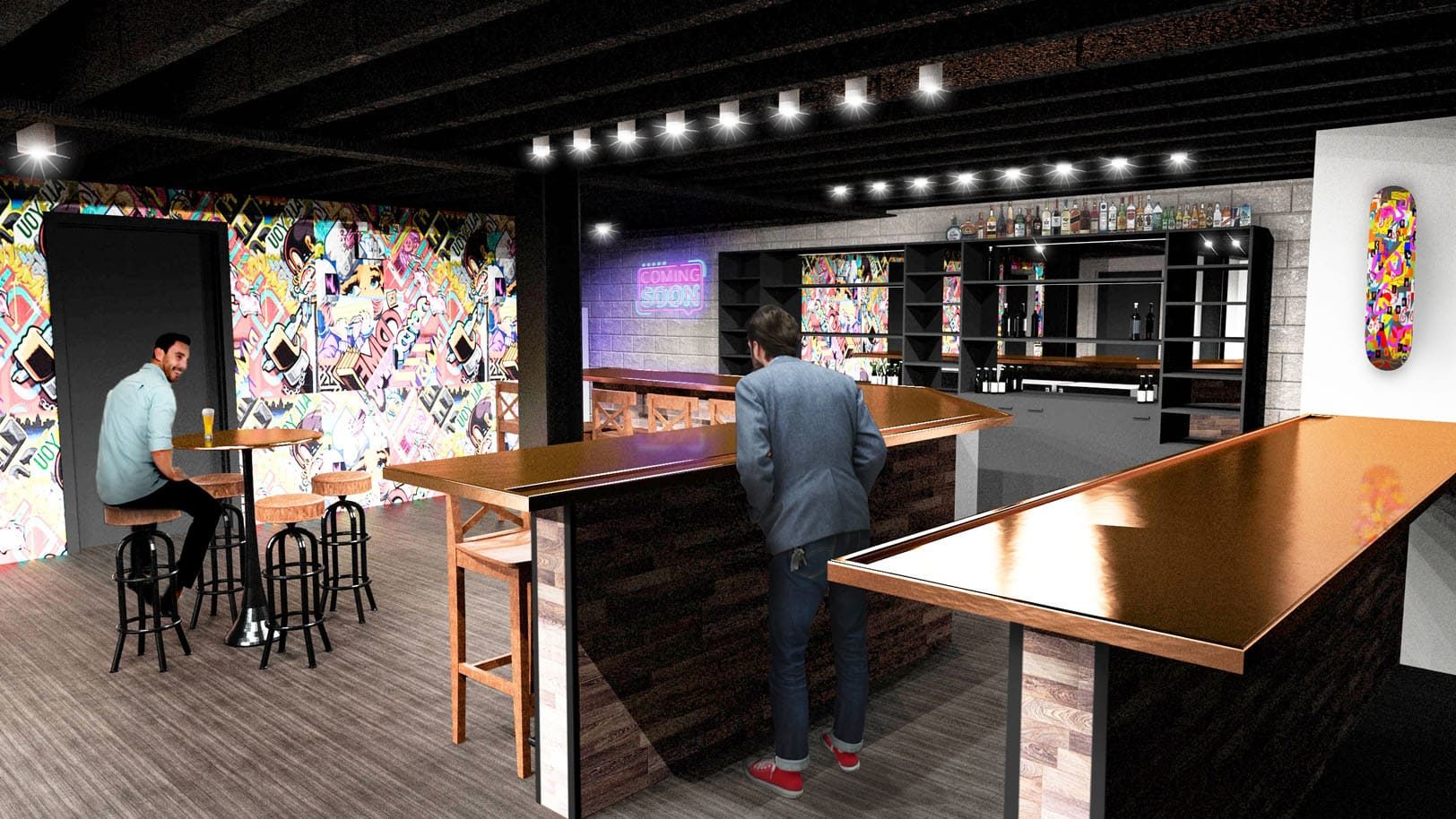Net Conversion: Murray’s Lounge
When Interstruct was brought on to build Net Conversion’s new downtown Orlando headquarters in a 1940s building, the basement was dismissed by the city, an architect and a GC as unusable space—citing minimum height restrictions, sprinkler requirements, and ADA non-compliance. Everyone agreed that the basement couldn’t be built out. Except Interstruct.
Our team saw unlocked potential hidden beneath the surface—literally. Because the building sat on a deep foundation system, we determined it was possible to safely excavate eight inches of soil. That excavation allowed us to achieve the finished floor elevation required to meet code and get this project permitted. From there, we designed and built a fully code-compliant space with a new sprinkler system, HVAC, a secondary exit, and a custom ADA lift.
The result: Murray’s Lounge, a dramatic 3,500 SF addition to Net Conversion’s flagship HQ. Built as a flexible, multipurpose space, the lounge provides a vital gathering point for employees, hosts internal events around a custom-designed bar, and serves as an impressive venue for client activations.
Interstruct was awarded the design-build contract and entrusted to shepherd this complex project through the City of Orlando’s permitting process—proving once again that bold ideas and careful execution can unlock hidden value in the most unlikely places.
Renderings by Interstruct Design
Photos courtesy of Net Conversion by Douglas Scaletta











