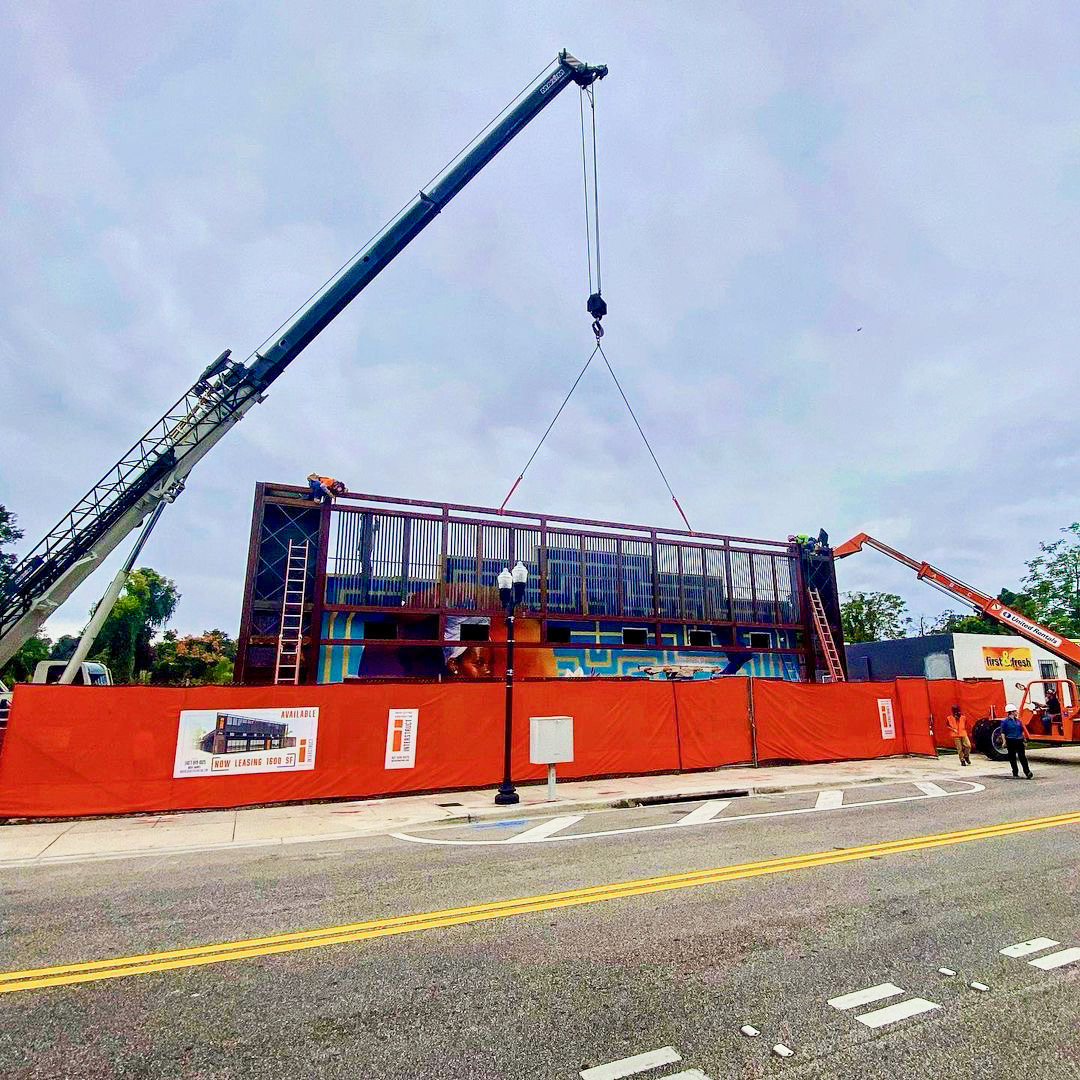6.28.2022
Urban Infill Development
As our firm continues to focus on adaptive reuse and small-scale infill development, there must be a plan other than relying on national tenants to occupy our projects. We are interested in contributing to the neighborhoods we work in and the context in which we are designing + building.
Washington D.C.-based city planner Ilana Preuss lays a new blueprint for reviving main street, downtown and the local economy in her book Recast Your City. Her excellent blog post “The Three Biggest Mistakes in Neighborhood Redevelopment” drives home many of the decisions Interstruct has made as stakeholders in the redevelopment of neighborhoods including Parramore and the Hourglass District in Orlando, and West Kennedy in South Tampa.
Check out Preuss’s blog, Ideas to Steal, to learn more about how small-scale manufacturing can revitalize neighborhoods.
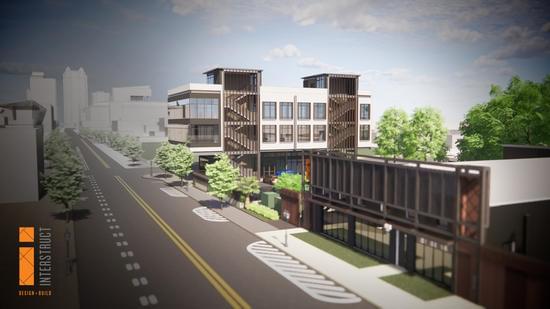
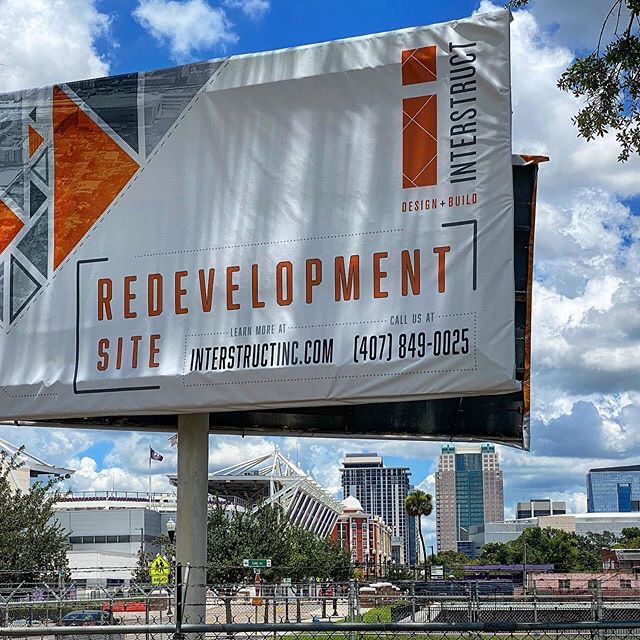
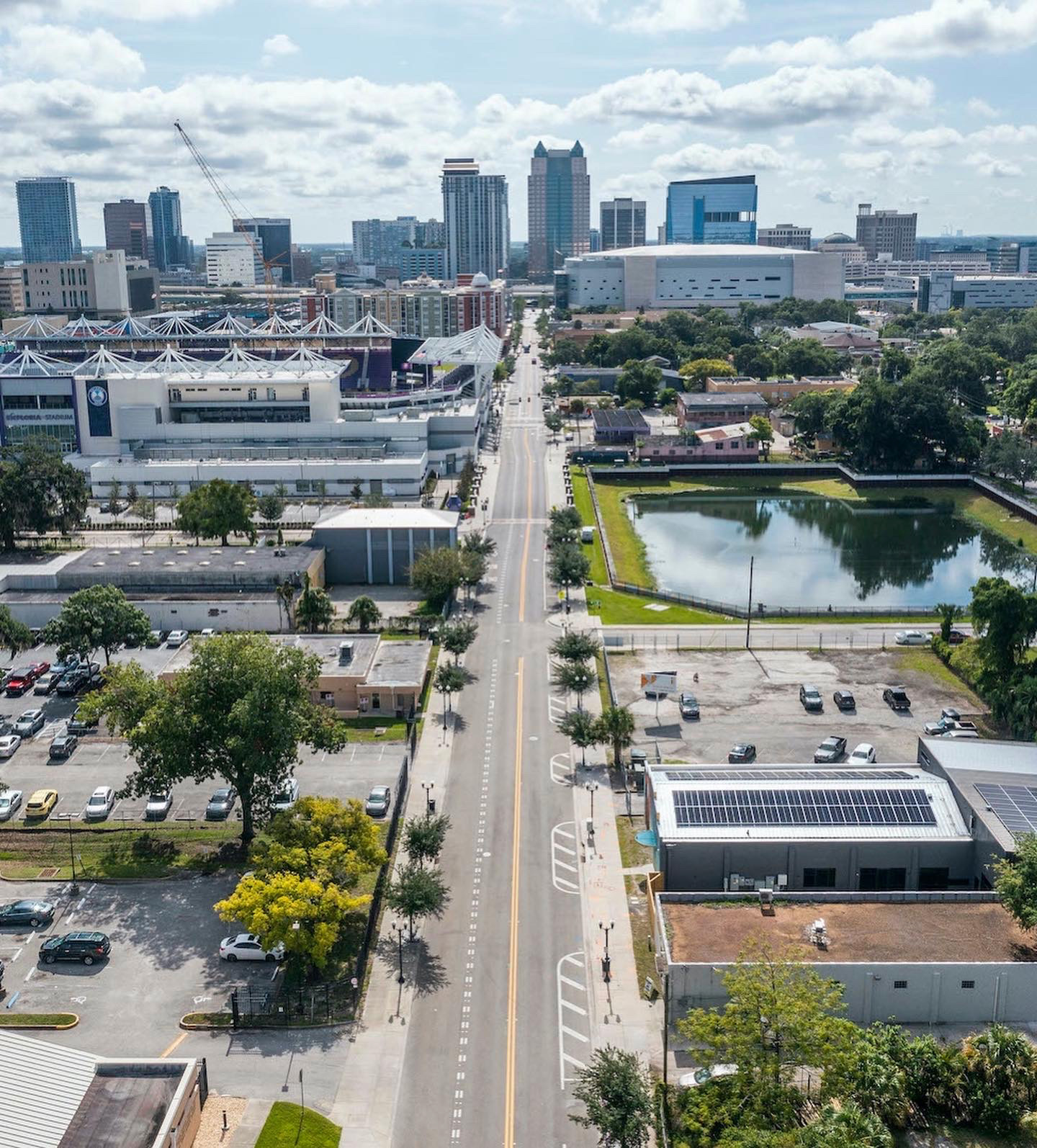
Here are some of Interstruct’s guiding principles for small-scale infill development:
Adaptively reusing rather than tearing down allows a building to attain its highest and best use, while maintaining scale in the neighborhood. Example: our new HQ on W. Church Street combines a 1940s and a 1980s industrial building into a 21stcentury, NET ZERO (goal) workplace supporting two businesses, and that preserves its scale in the neighborhood.
By focusing on smaller scale development, we can use what we have and move things forward as quickly as possible. For instance, with our Parramore location, within 18 months we bought our dirt; designed, built, and moved into a reimagined HQ; have meaningfully engaged with Parramore’s residents and businesses; and have built a tenant space ideally suited to an established Orlando digital marketing agency that has left its downtown digs for a smaller space that better serves its post-pandemic partially remote workforce. Jim Heid, FASLA, also promotes these principles in his book, Building Small: A Toolkit for Real Estate Entrepreneurs, Civic Leaders, and Great Communities and at the Small Scale Development Forums he’s convened across the United States over the past 10 years.
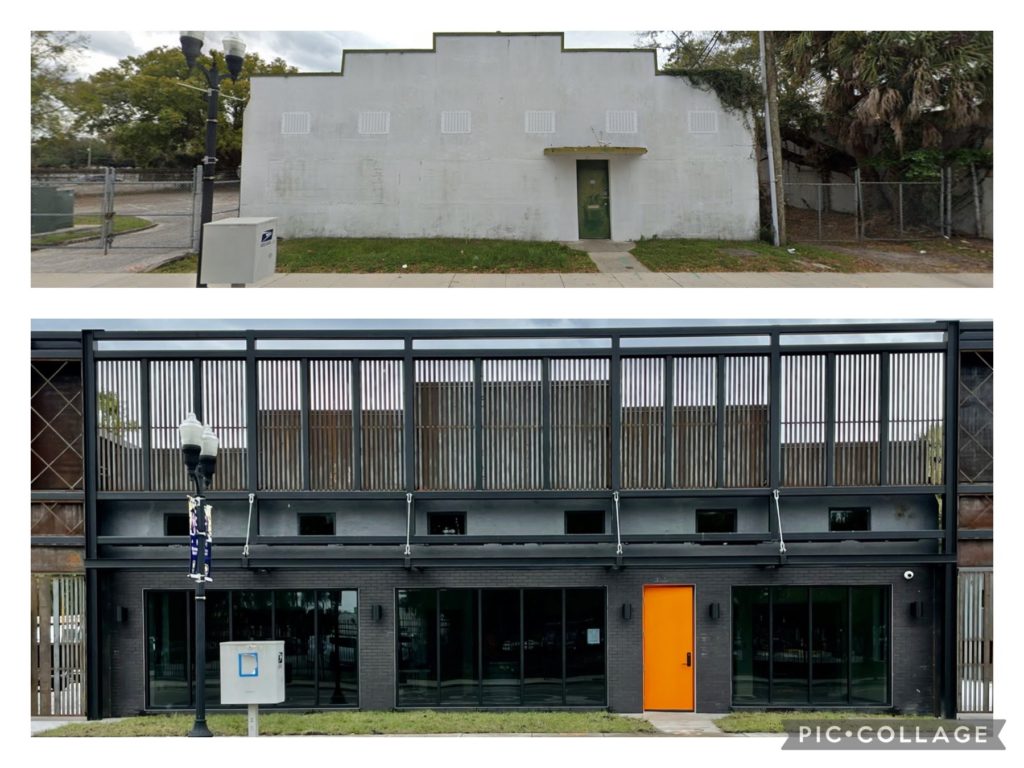
In contrast, large-scale development begins with a master plan that often takes 18 months to create, costs a fortune, and is usually written in lingo that most people – especially local business owners – can’t wrap their head around.
Successful development needs to support growing businesses. Think too small, you don’t move the needle. Think too big, the costs cut out local entrepreneurs. For instance, the street-facing, ground floor of our adaptive reuse project on West Kennedy in Tampa became the flagship for Esports Players Club, whose model for training young gamers is gaining national attention.
Tampa HQ Tenant: Esports Players Club
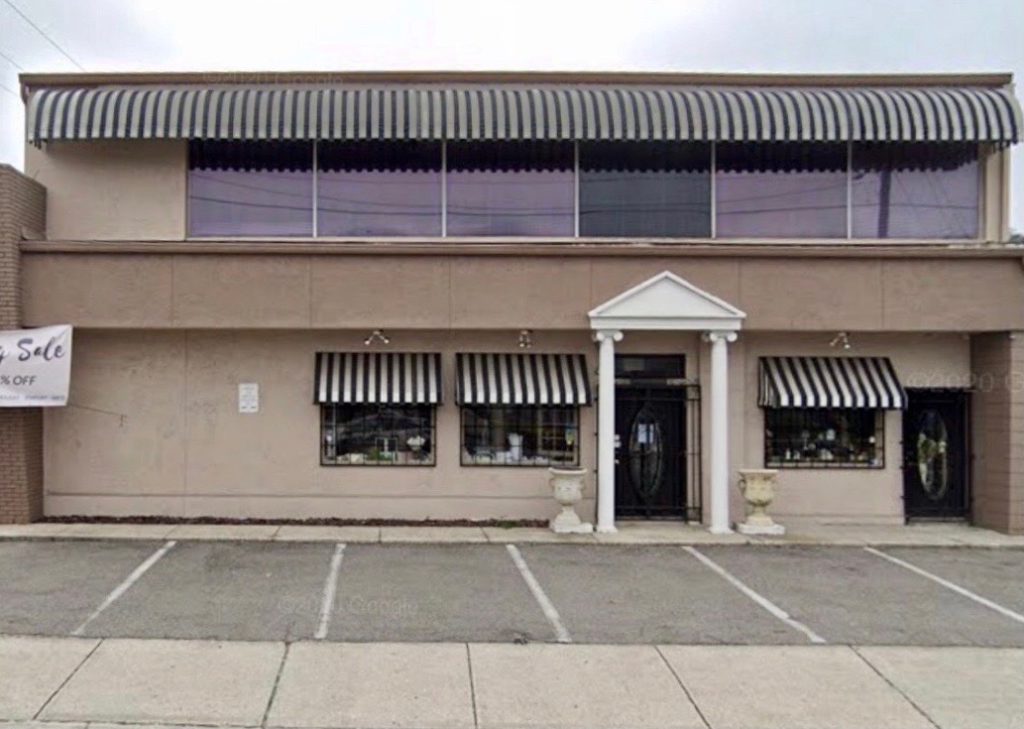
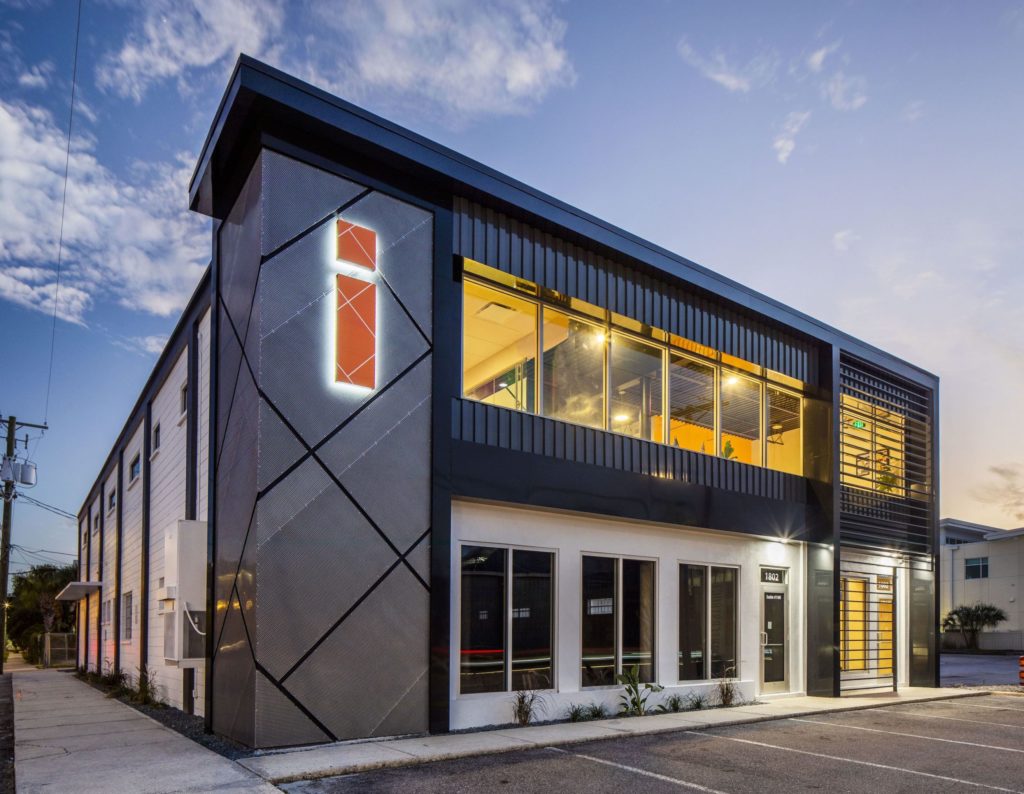

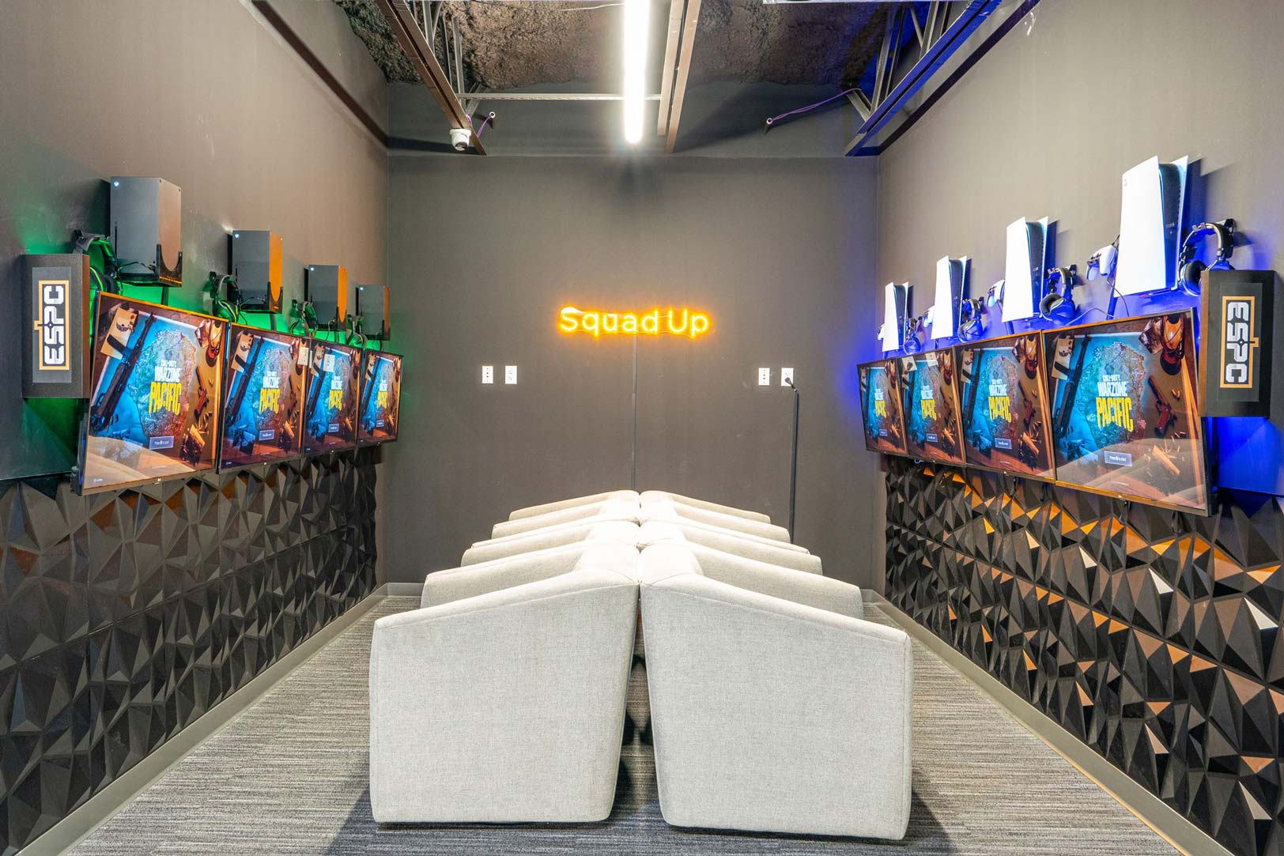
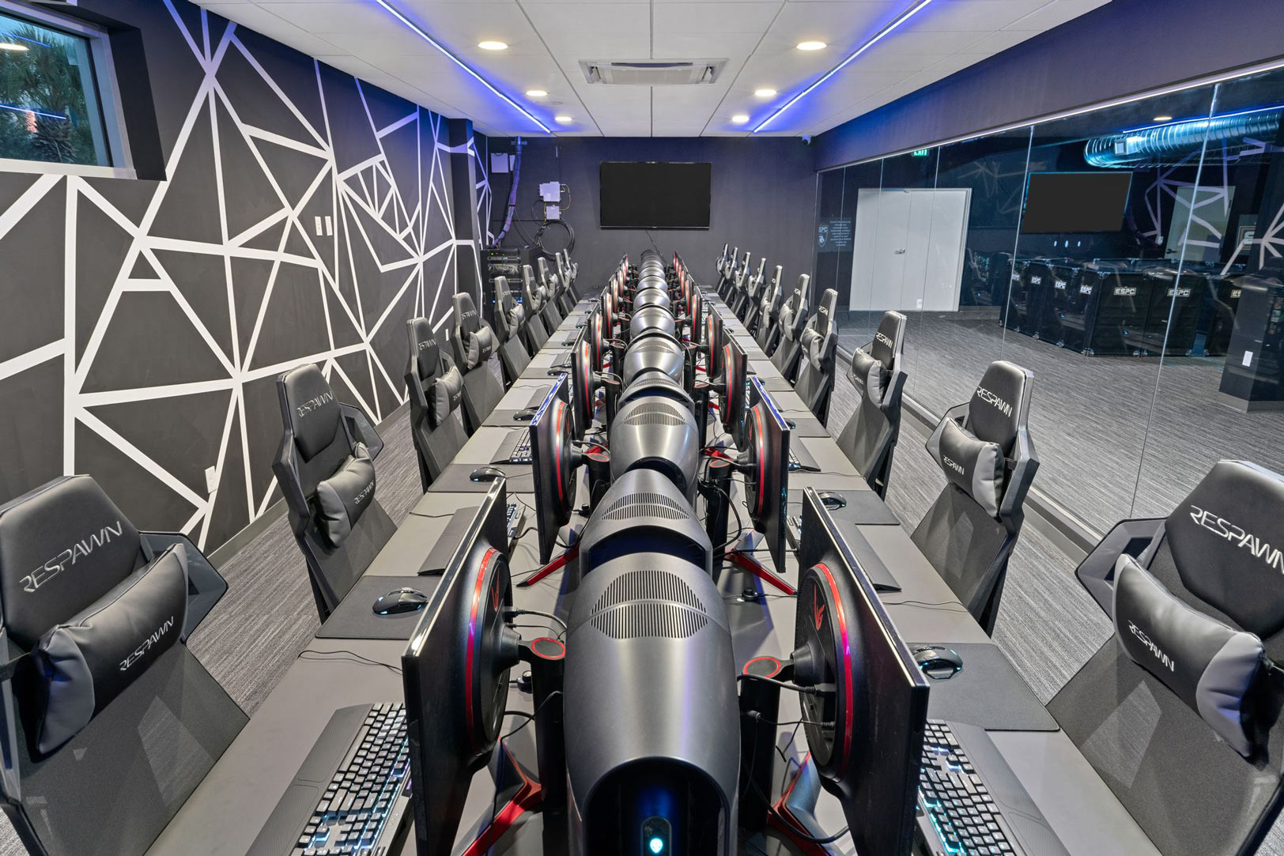
From the moment Interstruct president Matt Coticchio saw 1802 W. Kennedy, he envisioned Interstruct developing the project and putting the Interstruct Tampa HQ upstairs and finding a local entrepreneur to lease the ground-level space. Mission accomplished with Esports Players Club.
Vine Street Residence at Francis Park in the Hourglass
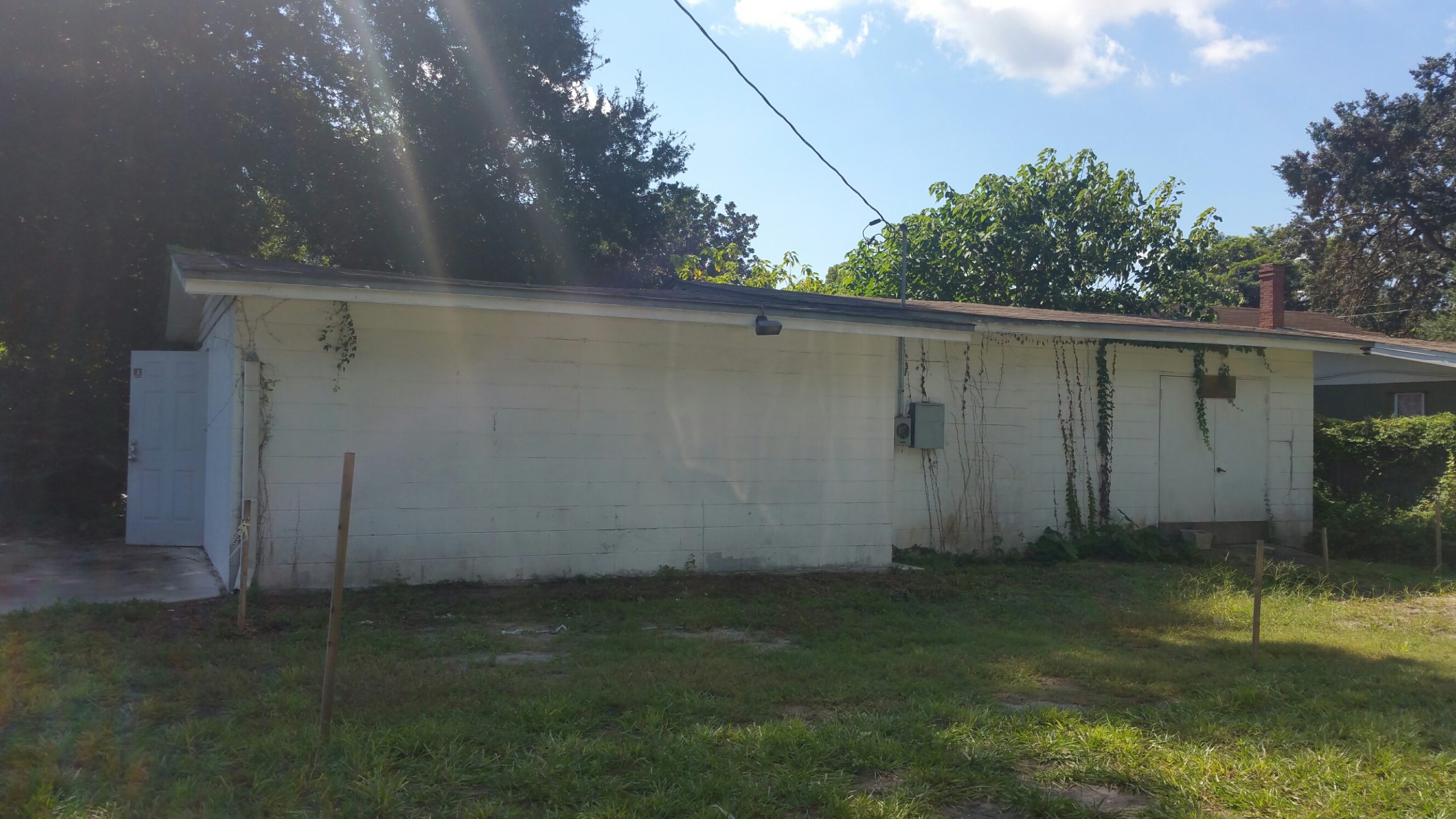
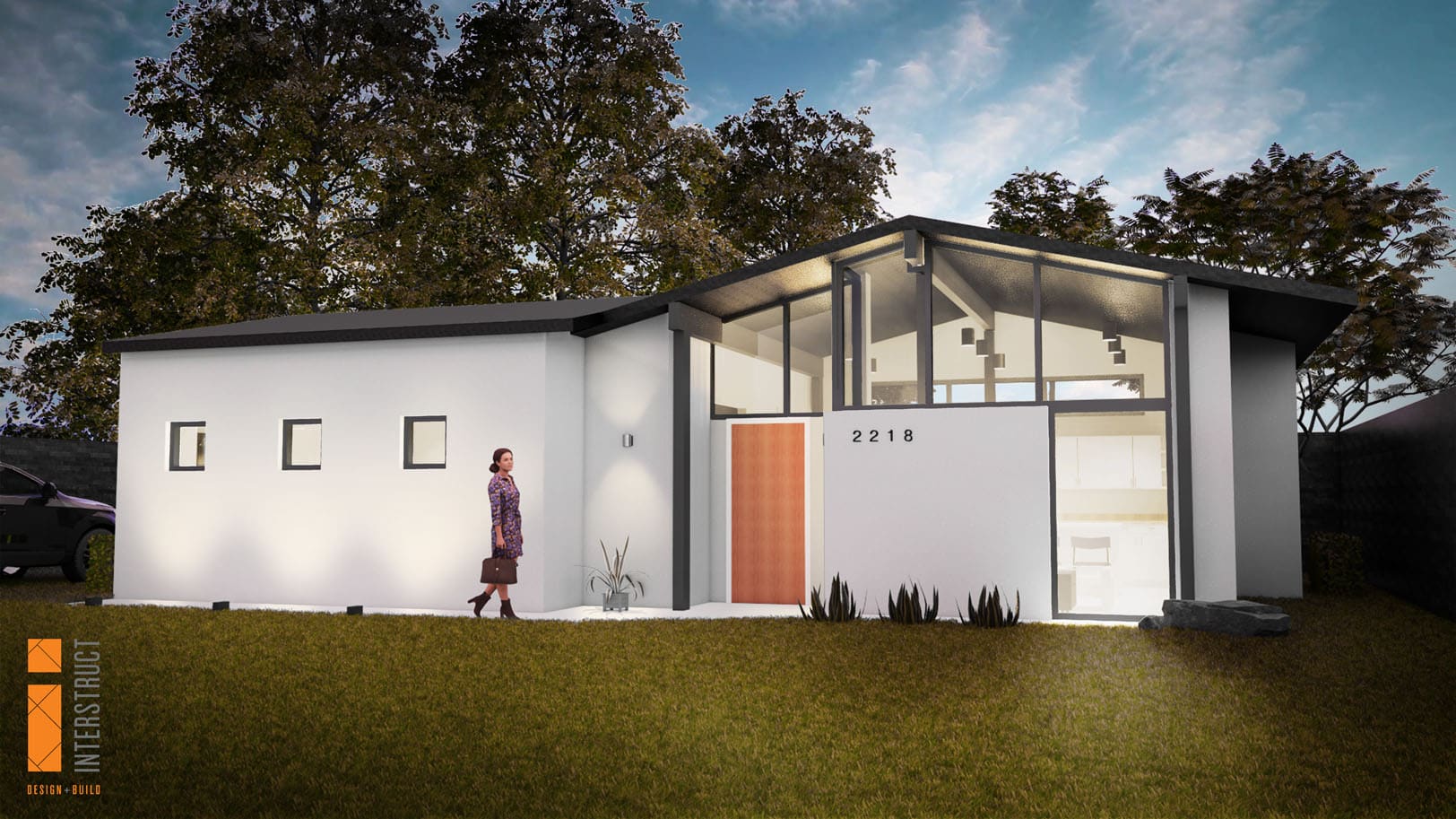
the Hourglass District.
We waited a LONG time for a YES from Orange County Zoning staff and BZA board members to remodel the Vine Street residence in the Hourglass District. This house was originally built in the 1950s and was a separate parcel that came along with our Masonic Lodge property we purchased for our Francis Park in the Hourglass development.
While awaiting approval for our variance beginning in 2017, Interstruct’s architecture team envisioned a modern single family home on the same footprint, adding value to the neighborhood.
This is the kind of urban infill that Interstruct is passionate about developing. It also moves us toward building a portfolio of our own work on the same street; this 800 SF house is adjacent to our Francis loft home and Phase I and II of our Francis Townhomes (total of 6 units). We own several other lots on Francis and look forward to using the zoning code (Orange code) that will allow for appropriate missing middle housing on these R2 lots.
Francis Park Townhomes in the Hourglass
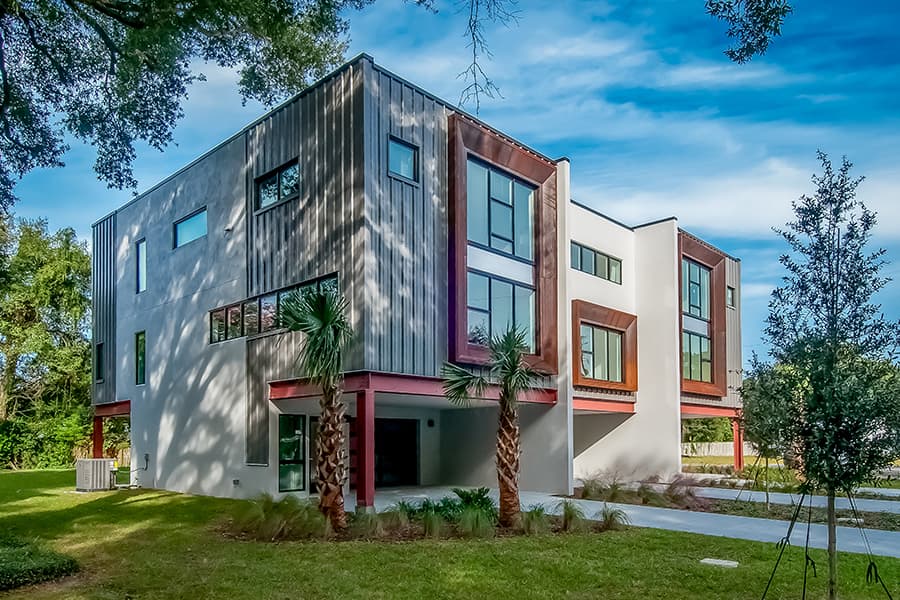
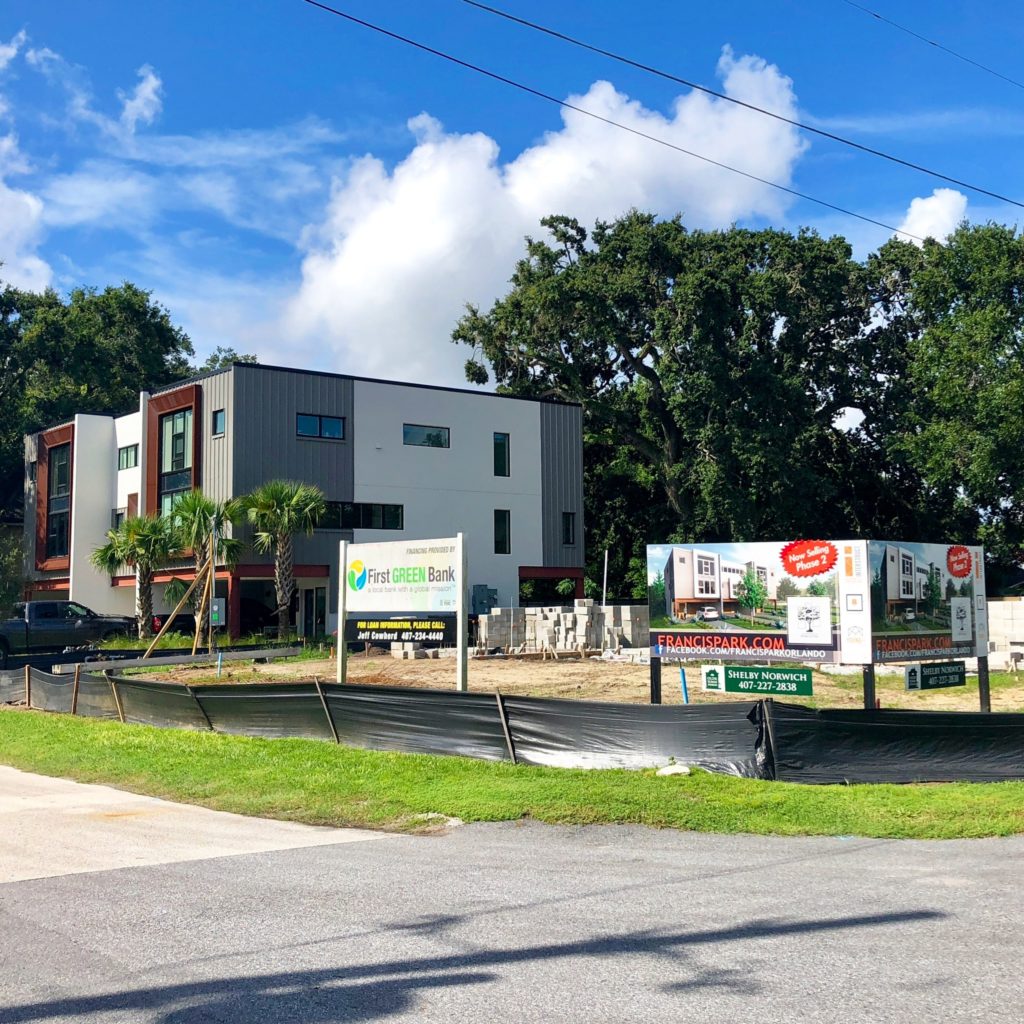
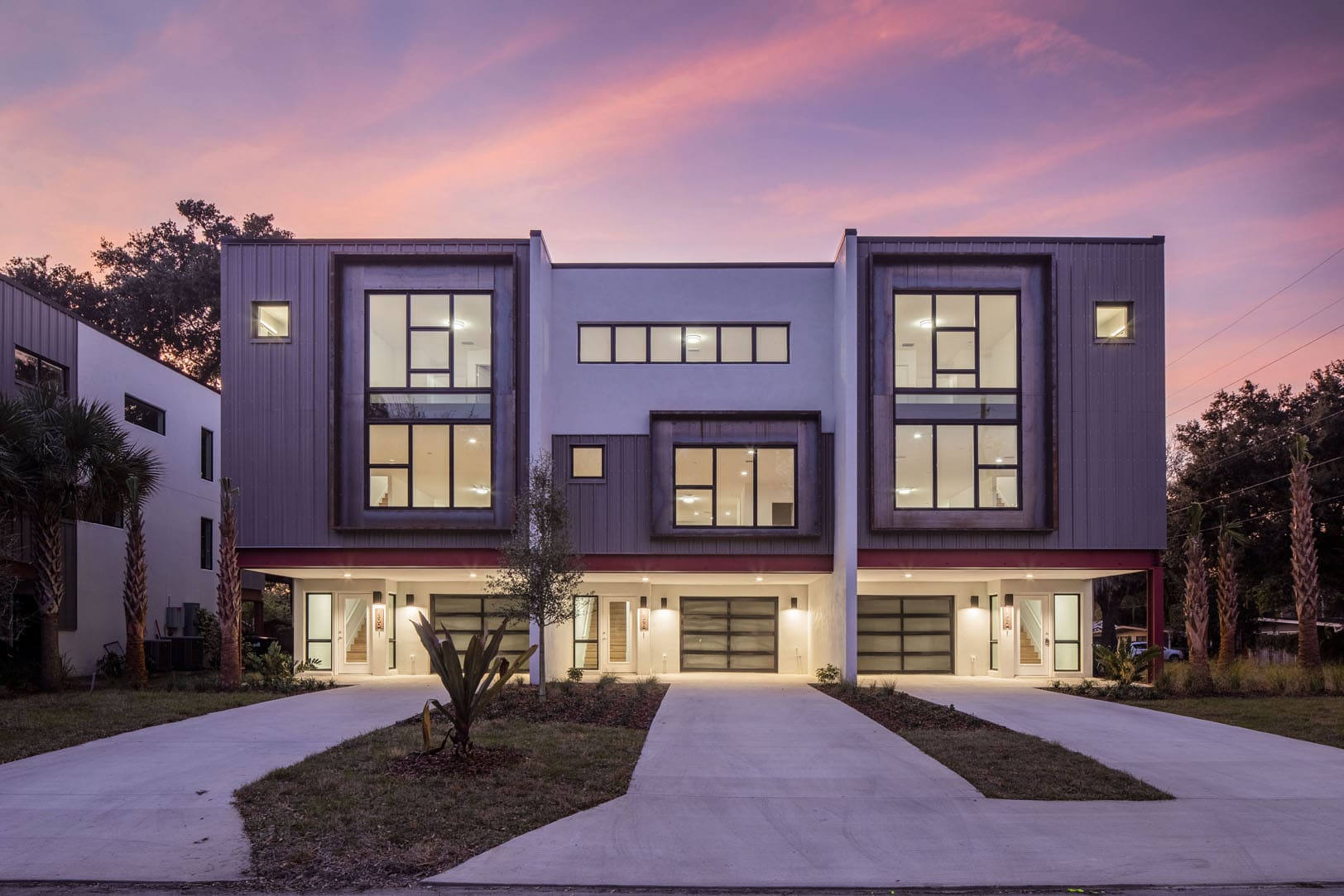
The Francis Park Townhomes on Francis Avenue in the Hourglass District are part of Interstruct’s Architect-as-Developer model. Phase II was completed in late 2020, bringing a total of six three-story, 2,200 sf townhomes to Interstruct’s Francis Park in the Hourglass residential portfolio. Our efforts with each Francis Park in the Hourglass project move the needle toward dismantling and revising longstanding Orange County zoning and policy in order to make way for multi-unit housing that is in scale with the existing neighborhood. Our vision fits firmly in the concept of Missing Middle Housing developed by Daniel Parolek and his company Opticos Design that increases density and offers more affordable housing in highly walkable neighborhoods.
Henderson and Cypress
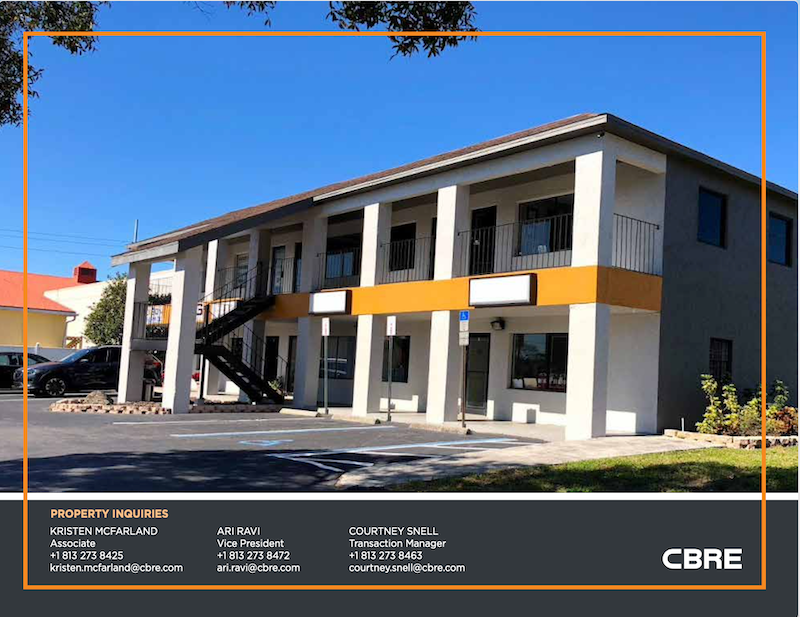
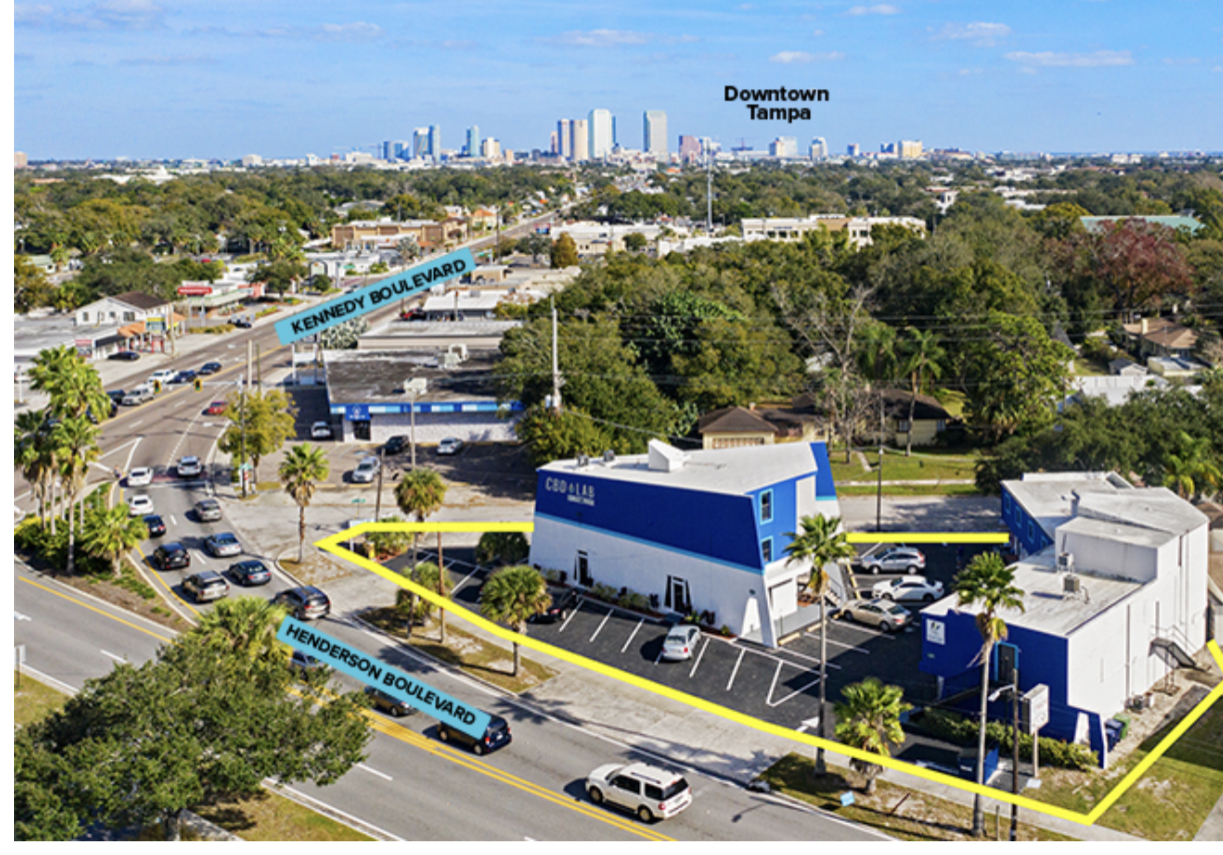
Here: two adaptive-reuse properties we’ve bought, added value to and sold. More than transactions, they represent solid momentum of our architect-as-developer business model and the way we want to grow our business. We use our own in-house services to permit the work, upgrade the finishes, engage new tenants and update the exterior. All of this moves the needle on the building’s status so we can reposition it and earn a profit. Click here to learn more about whether adaptive-reuse is right for your next project.
We have especially enjoyed working with Kristen McFarland Hagen and Ari Ravi with CBRE Capital Markets who represented us and found buyers in search of a value-packed property.


