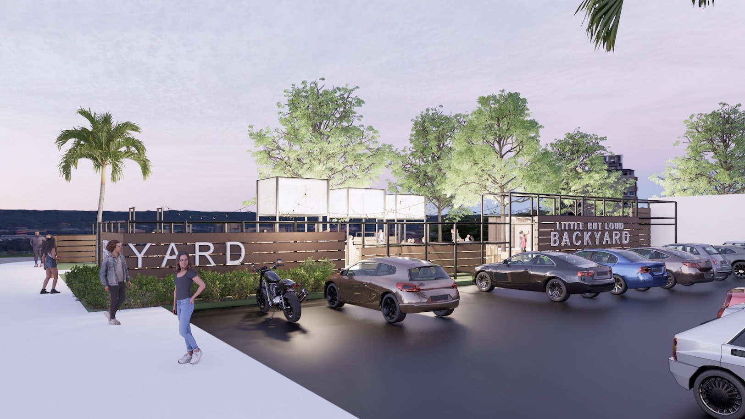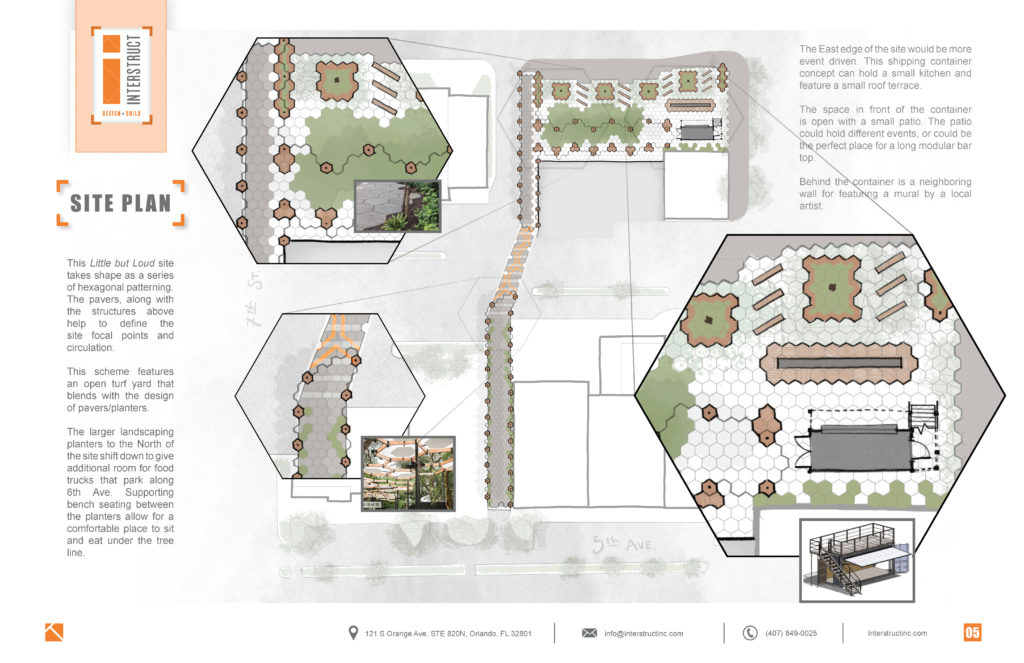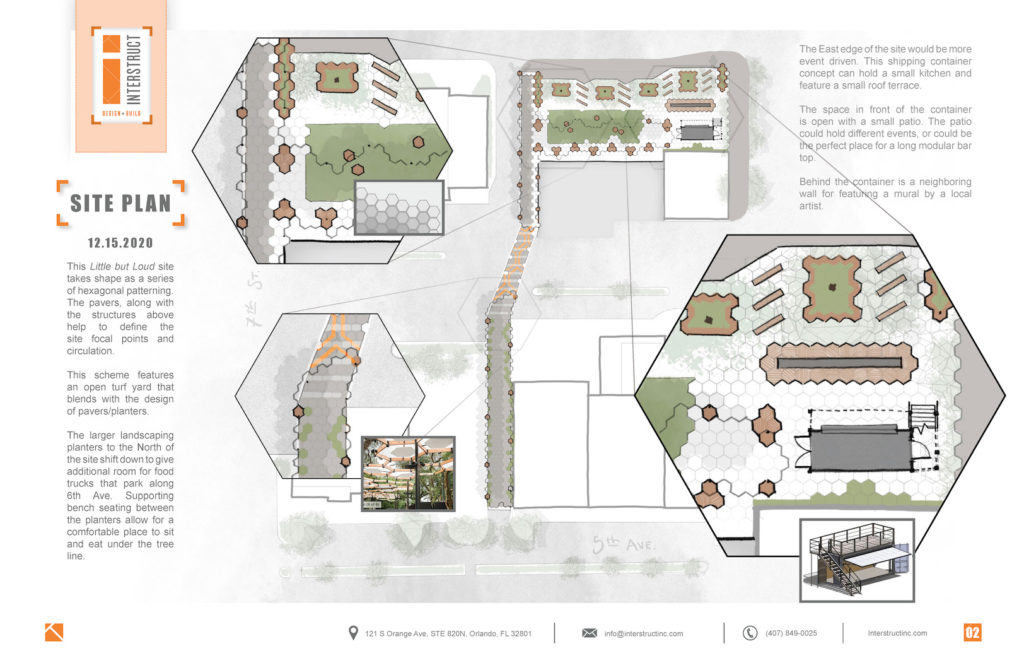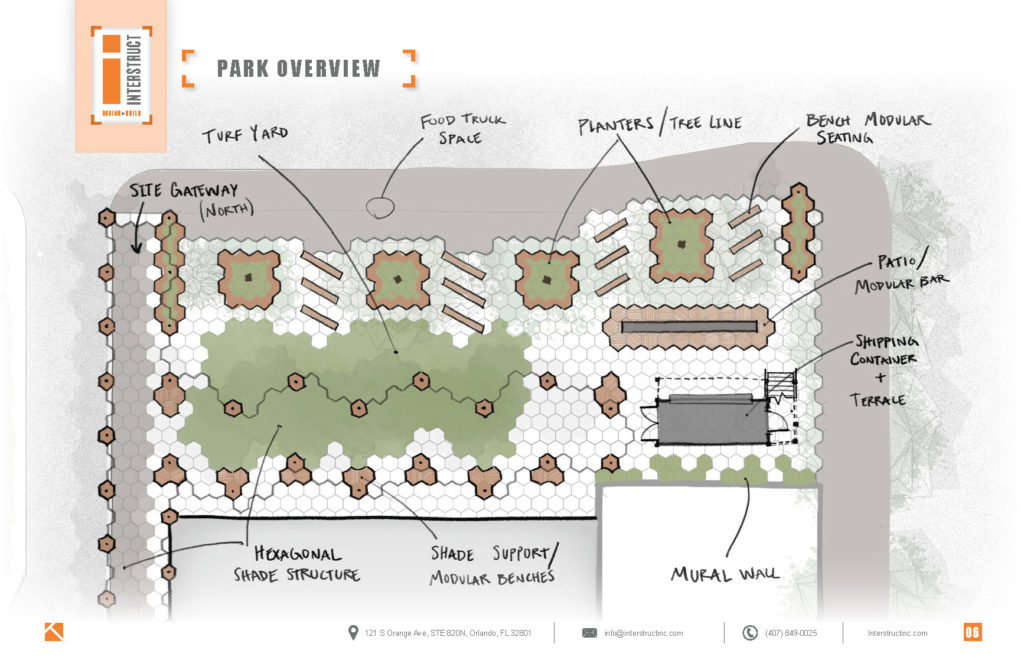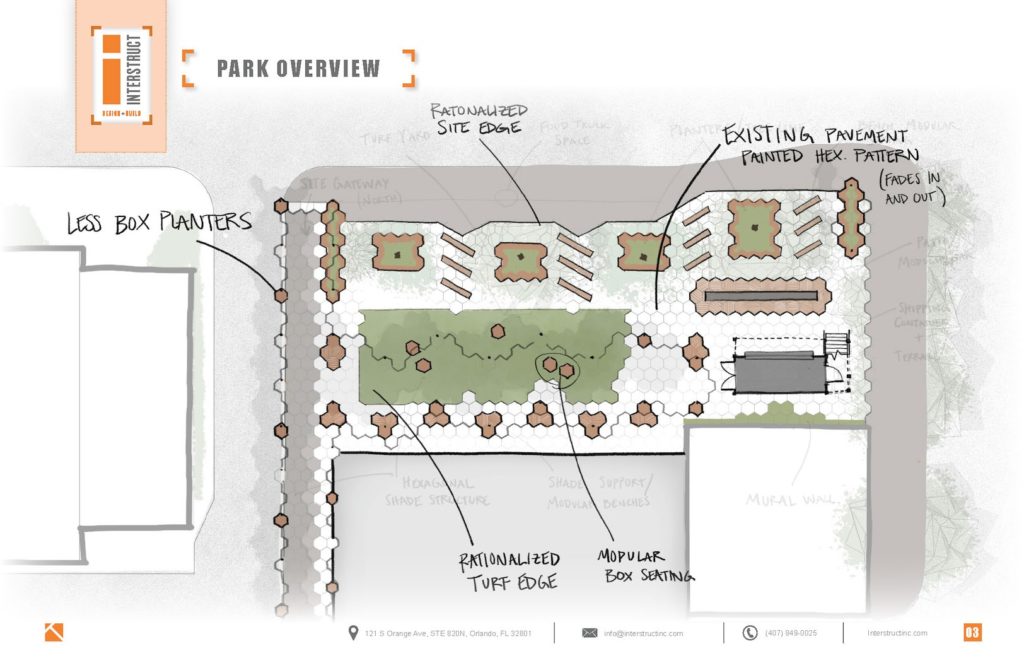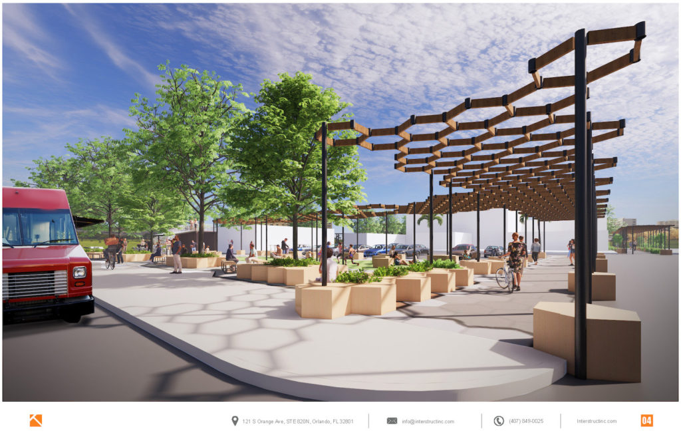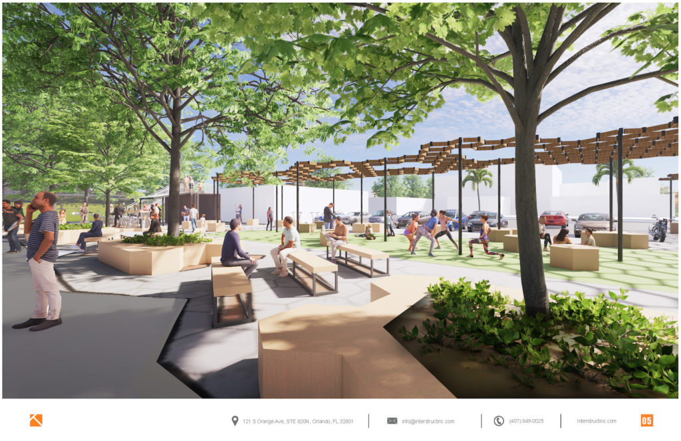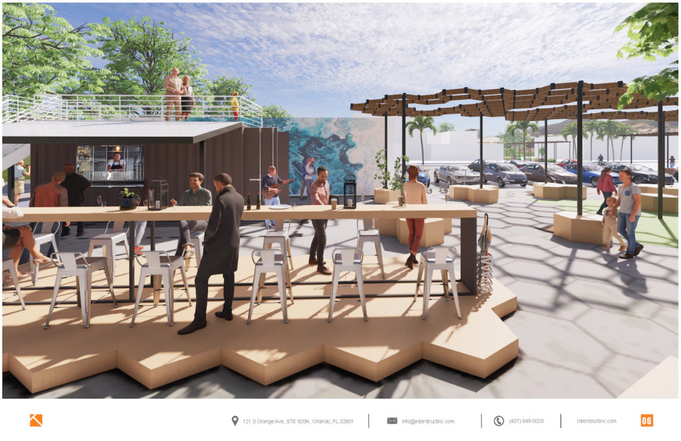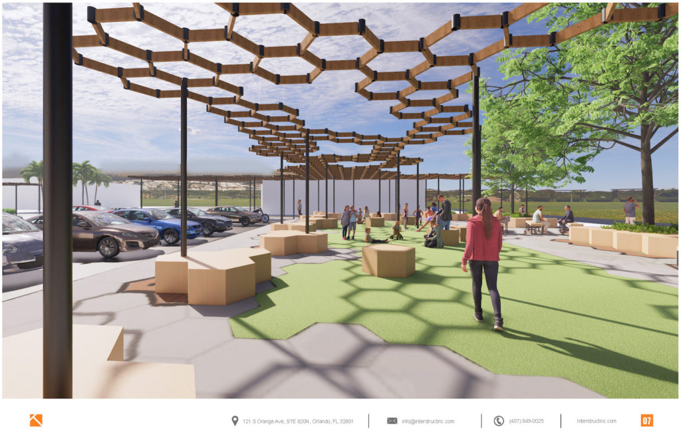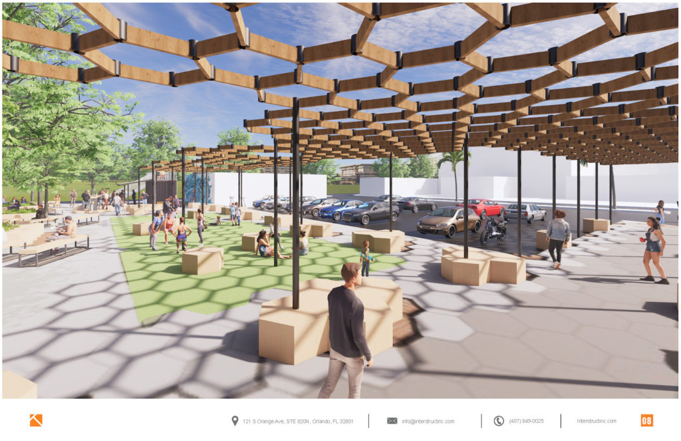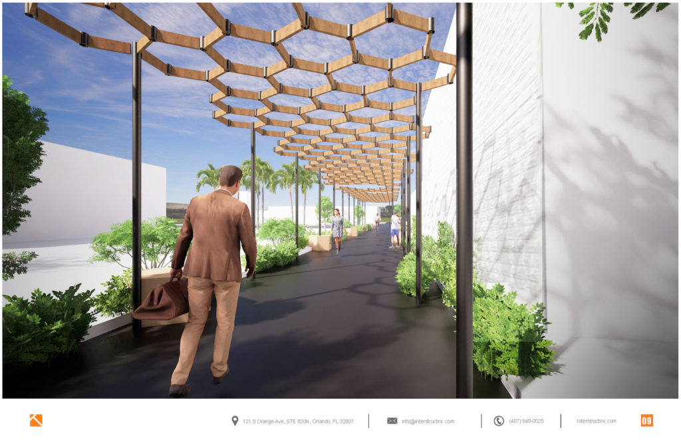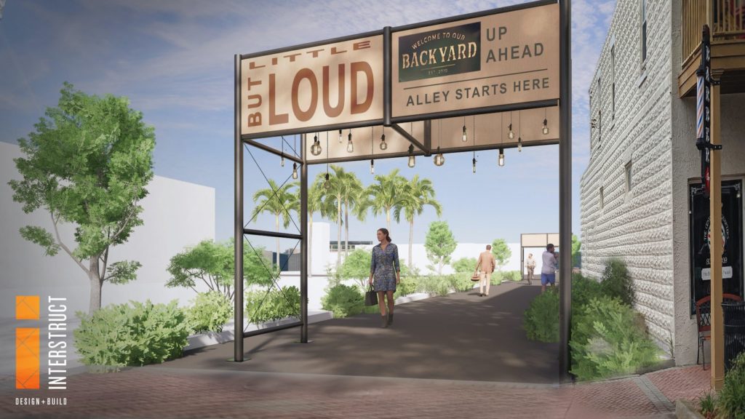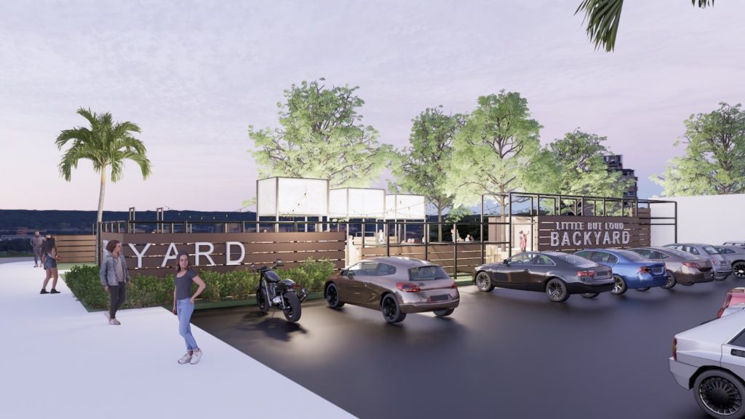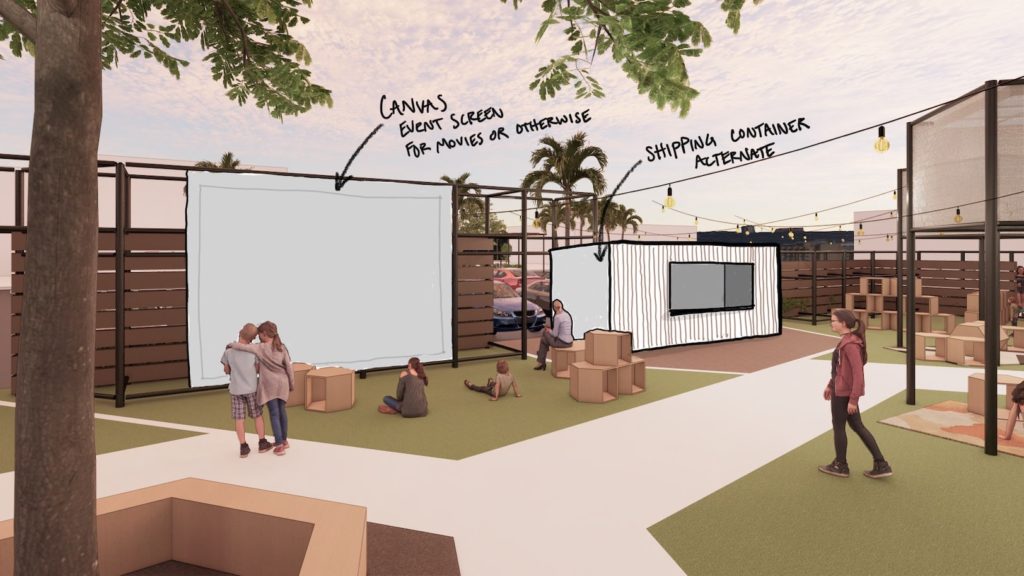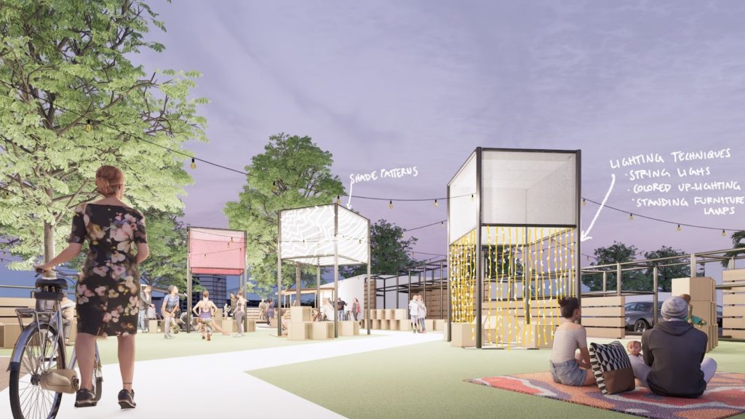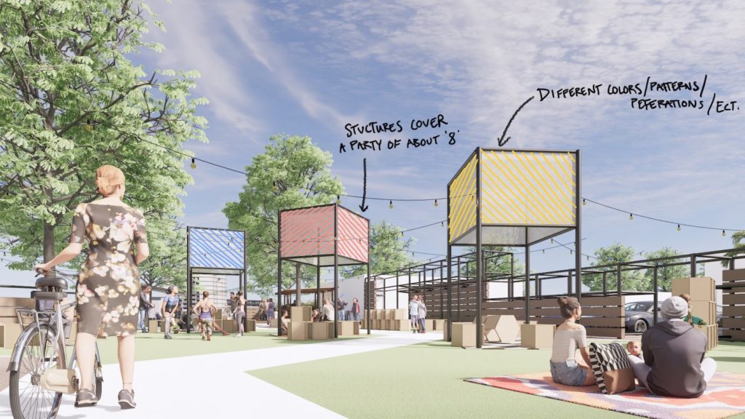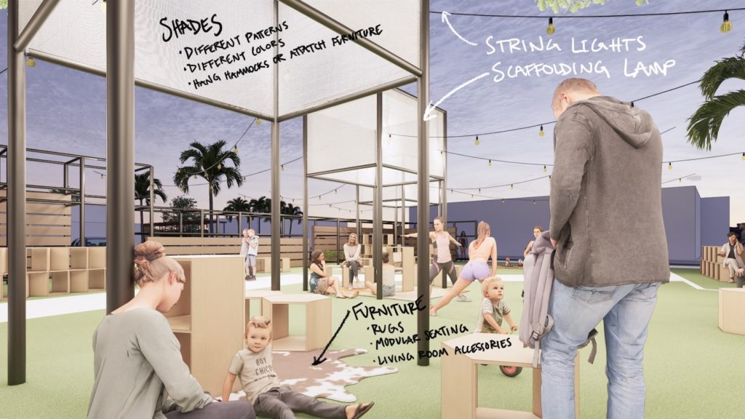10.18.2021
“Little but Loud” Backyard
This urban-infill design concept for the City of Zephyrhills’ downtown shows the full design narrative in three stages.
Stage one is Interstruct Architecture Team’s initial vision, based on the brief supplied by GAI Consultants and the client, the City of Zephyrhills. “Little” means inexpensive, and “loud” demands creative ideas for the development and placemaking of underutilized pockets into spaces to gather, connect and build community partnerships.
Stage two reflects refinement to the initial designs based on client feedback.
Stage three reflects budget and a granular understanding by all parties of how the space will ultimately be used. There is a significant departure from the initial designs.
Start at the Source
Being the City of Pure Water means that the identity is not only related to the industry but also the springs and the hydrological cycle itself. The water cycle is a series of physical processes, where water changes into different crystalline structures as a result of physical movement around the environment. We would like to use the hexagonal structure of the water molecule to define the spaces of movement across the site.
Stage one: The Site of Zephyrhills
The location is an important city node. It marks the center of the city as well as an intersection of points that converge. It is our responsibility that this location recognizes the identity of Zephyrhills.
The shape of the city grid is unique and has been significant in how the city has been developed. The City of Zephyrhills was first established by its lumber and turpentine industry in the late 1800’s but its identity has since been replaced by the natural spring water company. Its moniker is now “The City of Pure Water.”
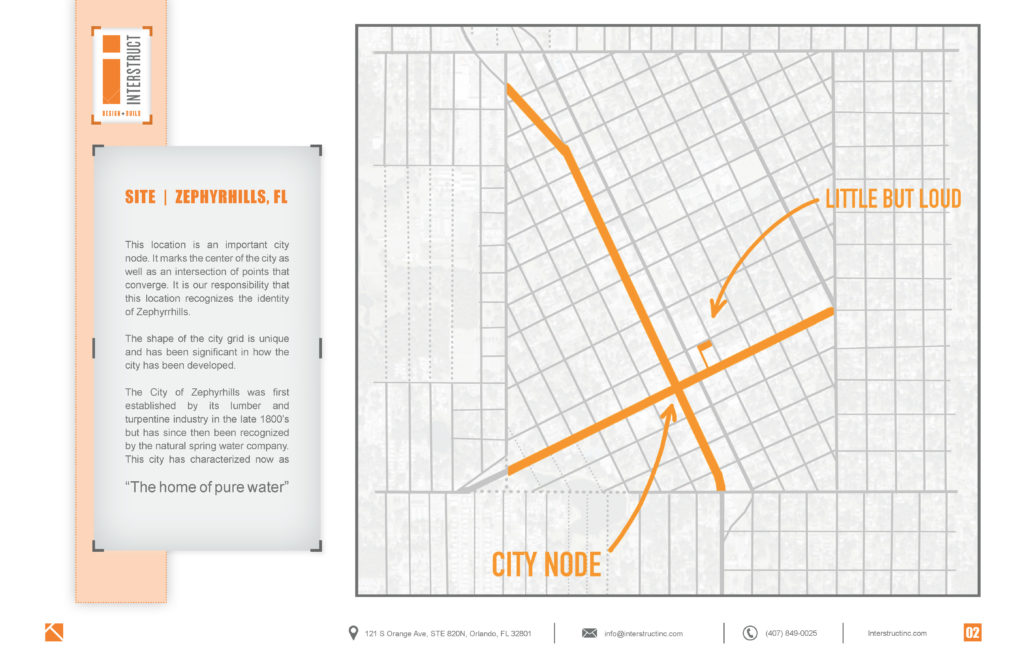
Stage One: Identity of Zephyrhills
The Identity of Zephyrhills is rooted in the water industry. Being the City of Pure Water means that the identity is not only related to the industry but also the springs and the hydrological cycle itself.
The water cycle is a series of physical processes, where water changes into different crystalline structures as a result of physical movement around the environment. We would like to use the hexagonal structure of the water molecule to define the spaces of movement across the site.
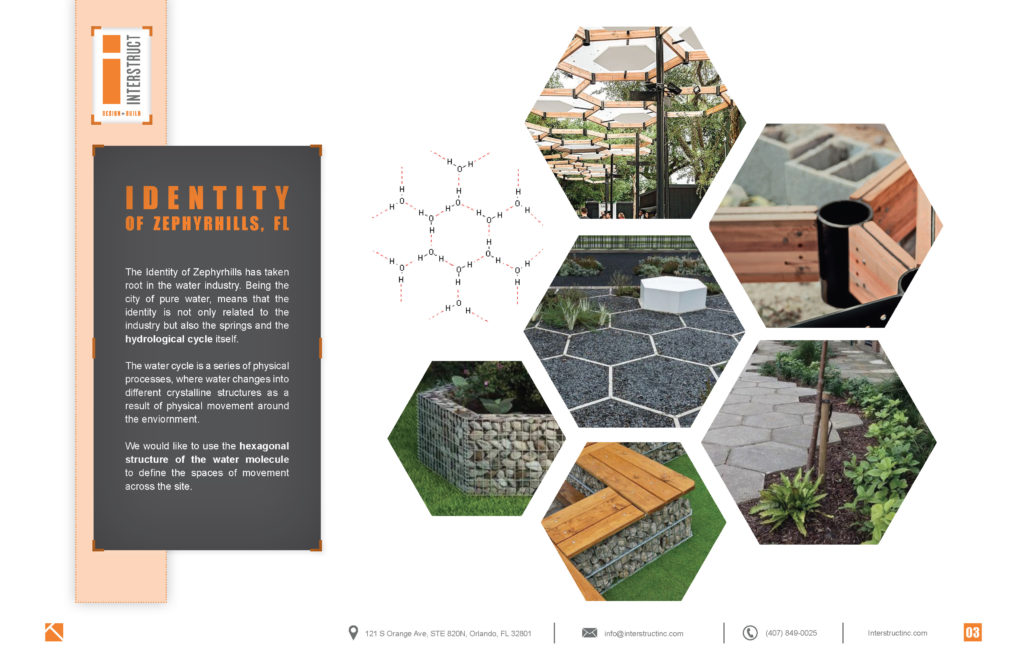
Stage One: Initial Site Findings
Initial site studies began with some of the precedent work of the master plan. Although this scheme was helpful with problem-solving some of the challenges of the site, it lacked the identity of Zephyrhills. We used these sketches, instead, as site notes upon which to expand ideas.
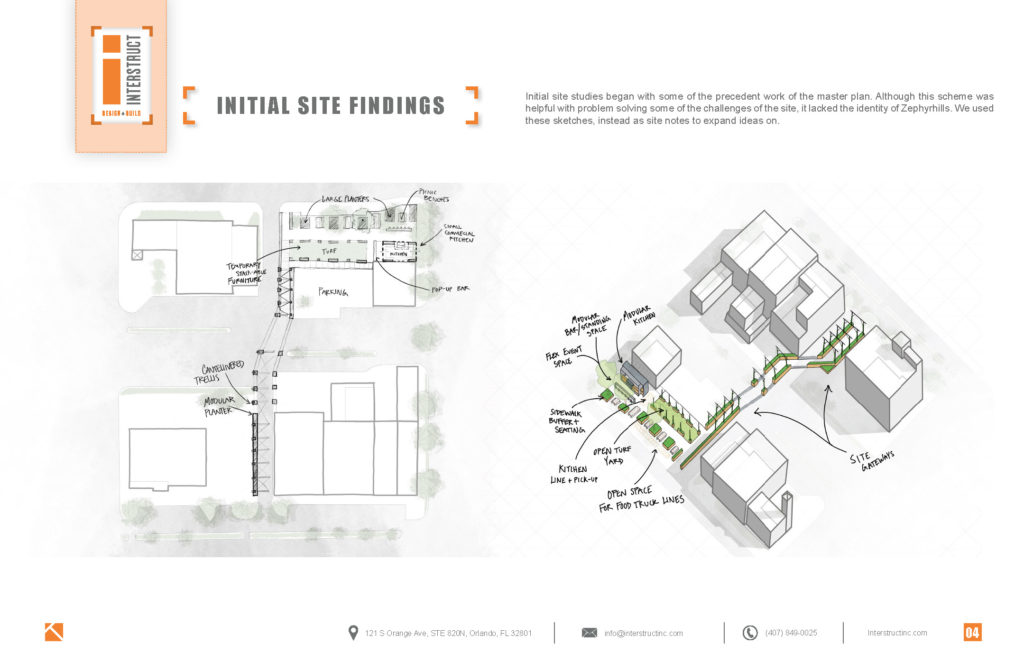
Stage One vs. Stage Two: side-by-side comparisons of Site Plan and Overview
This Little but Loud pocket park site takes shape as a series of hexagonal patterning. The pavers, along with the structures above help to define the site’s focal points and circulation. This scheme features an open turf yard that blends with the design of pavers and planters.
The larger landscaping planters to the North of the site shift down to give additional room for food trucks that park along 6th Avenue. Bench seating between the planters allows for a comfortable place to sit and eat under the tree line.
The East edge of the site is designed to be more event driven. This shipping container concept can hold a small kitchen and feature a small roof terrace.
The space in front of the container is open with a small patio. The patio could hold different events, or could be the perfect place for a long modular bar top.
Behind the container is a neighboring wall to feature a mural by a local artist. We are big supporters of art as a tool for meaningful placemaking.
STAGE TWO, on the right, shows a smoothing out of the hexagonal concept between the walkway and the turf.
Interstruct Architecture Team’s Stage Two Designs for City of Zephyrhills
Interstruct’s Stage Three Designs for the City of Zephyrhills “Backyard” pocket park
Stage three reflects not only the client’s budget but a granular-level understanding by all parties of the many ways in which the urban-infill space can be activated. Stage three reflects a significant departure from the initial designs.
Primarily, we’ve simplified the ground work and made the furniture very modular so people can shape it as they wish. Low scaffolding forms walls for newly introduced “The Backyard” signage. The scaffolding walls can also brace a movie screen or form the perimeter of a music venue.
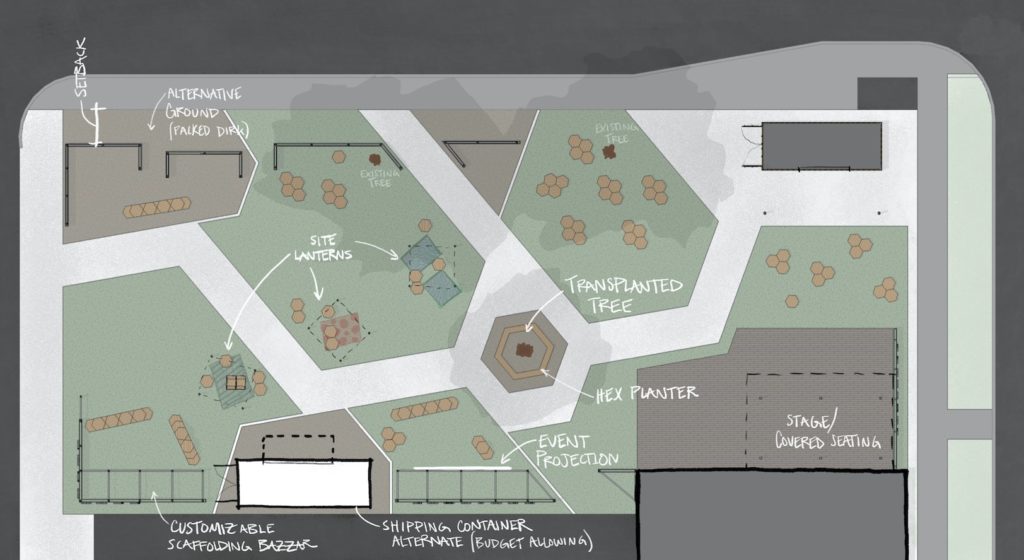
Click here to see the portfolio page of the Interstruct architecture team’s design work for the City of Zephyrhills Little but Loud Backyard urban infill project.


