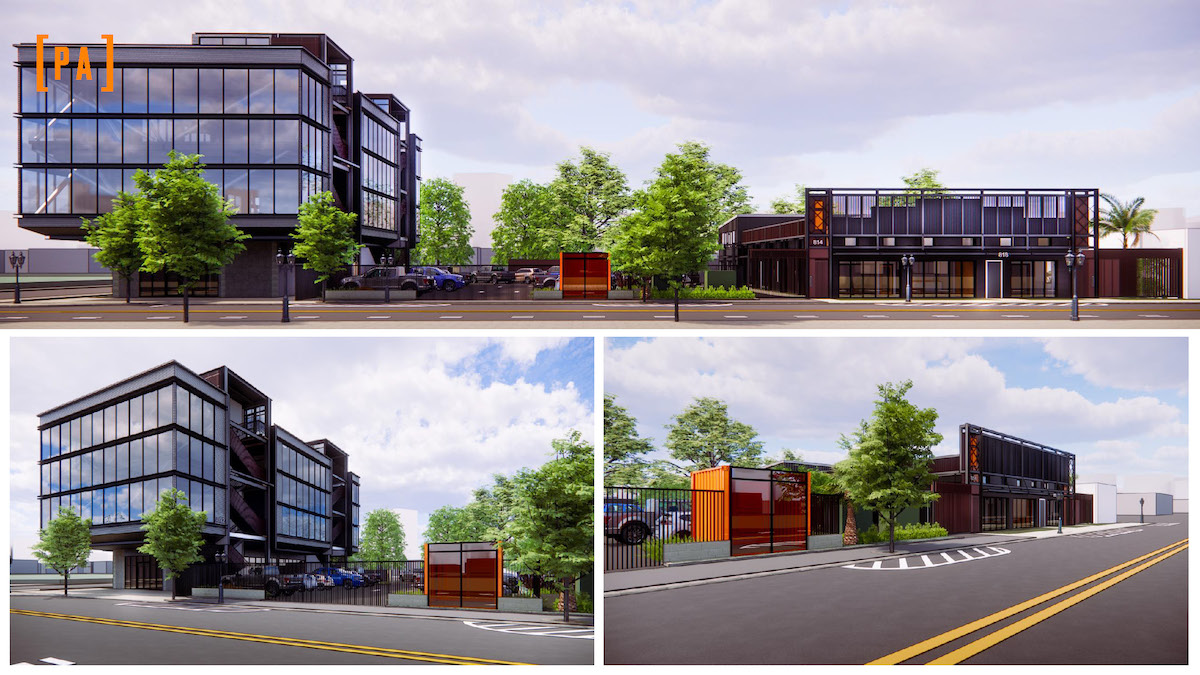5.15.2024
Learn more about Interstruct’s architecture practice
Under the leadership of Ryan Young, AIA, Interstruct Design comprises a full architecture team who are immersed in Interstruct’s comprehensive design-build practice. Core business divisions are healthcare, corporate interiors, hospitality, adaptive reuse, and industrial. We also develop our own small-scale, incremental, infill projects. We are a licensed architecture, general contracting and real estate firm with offices in Orlando, Tampa, and Sarasota. Interstruct Design is based at our Orlando HQ on downtown’s West Church Corridor.
Interstruct was founded by Young and Rich Monroe in 2001, primarily focused on high-end class A commercial construction. After completing his CGC license, Young went back to college, obtained a Master of Architecture degree, studied for the ARE and became a licensed architect. We added architecture to our practice in 2009 and became a truly vertically integrated, in-house design-build firm.
Interstruct has evolved as a Company because we constantly seek to improve the outdated traditional and convoluted construction process. Our design-build work since has afforded us an opportunity to hone our process. The Architecture Team, whom we refer to as the A-Team, is integral to providing a significant contribution to refining our new method of practice. This provides a better outcome for our clients. It has also led us to create our own Architect as Developer model, wherein we develop our own projects.
We are passionate about meaningful architecture, urban design, and incremental infill development.
Meet the A-Team
Scroll down the Interstruct Orlando contact page to see the Interstruct Design team. Our new logo was introduced in 2023.
Explore our design work
See examples of our Interstruct’s architecture work, including conceptual designs as well as design-build projects.
Check out these case studies on our journal, Post+Beam
Conceptual Design for Small-Scale Development in Audubon Park
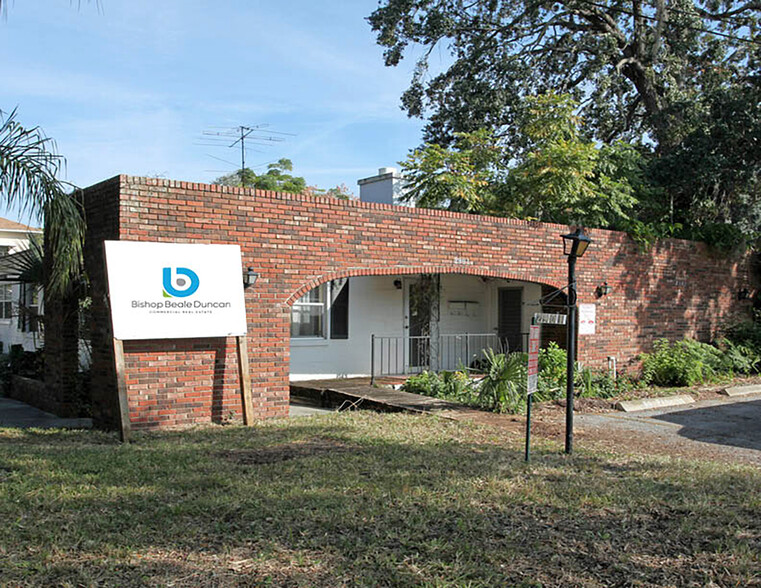
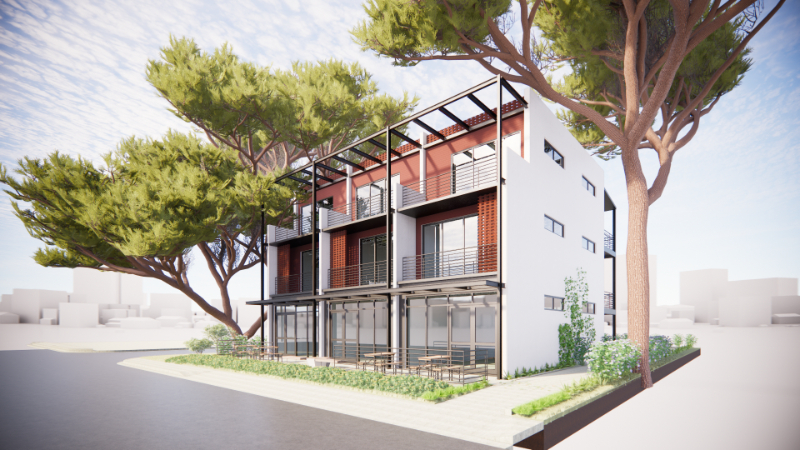
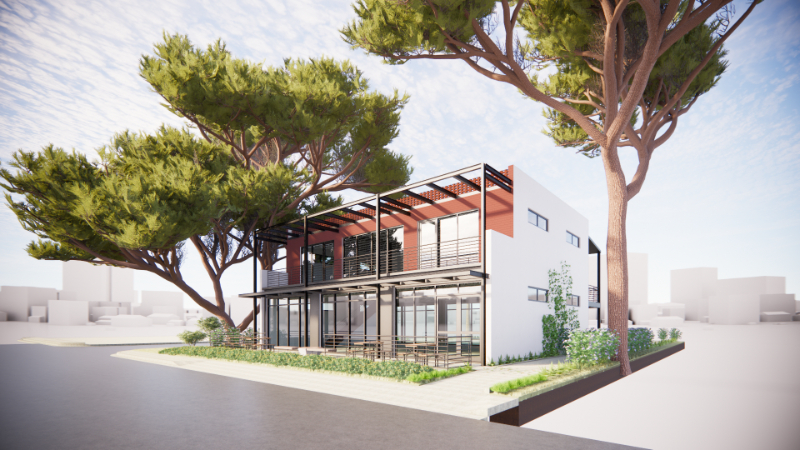
A client contracted Interstruct Design to provide conceptual designs for a small-scale mixed-use project on a single lot on Corrine Drive in an Orlando Main Streets district. Because this project shares many characteristics of Interstruct’s own architect-as-developer projects, the design team approached it through the same lens, embracing regenerative design principles with a focused approach to infill development, emphasizing lot-level transformations rather than block-wide changes.
Architectural Study: 814 W. Church St.
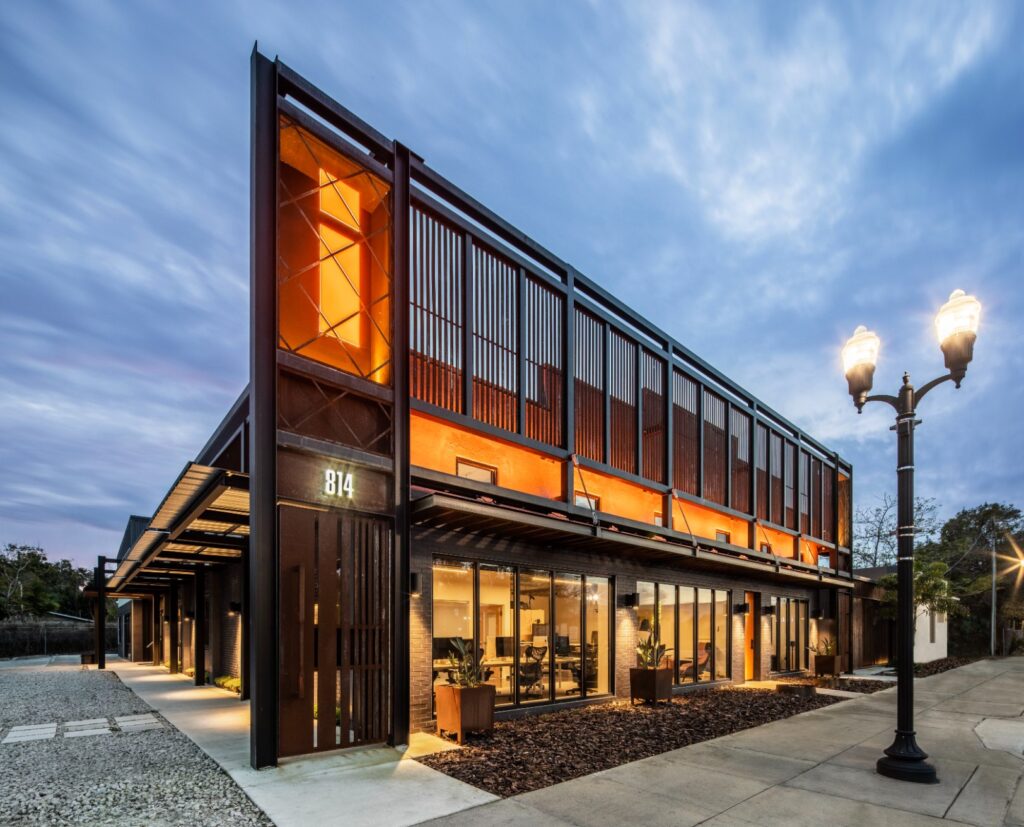
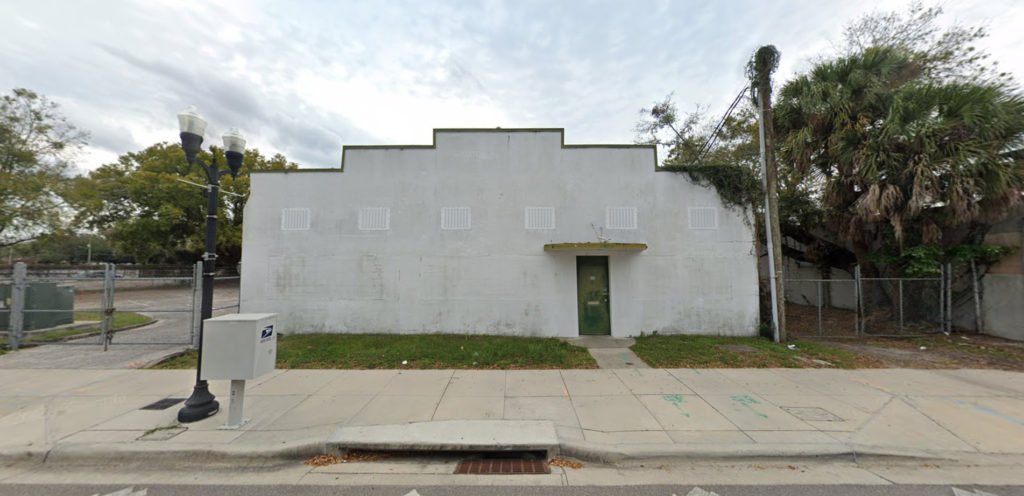
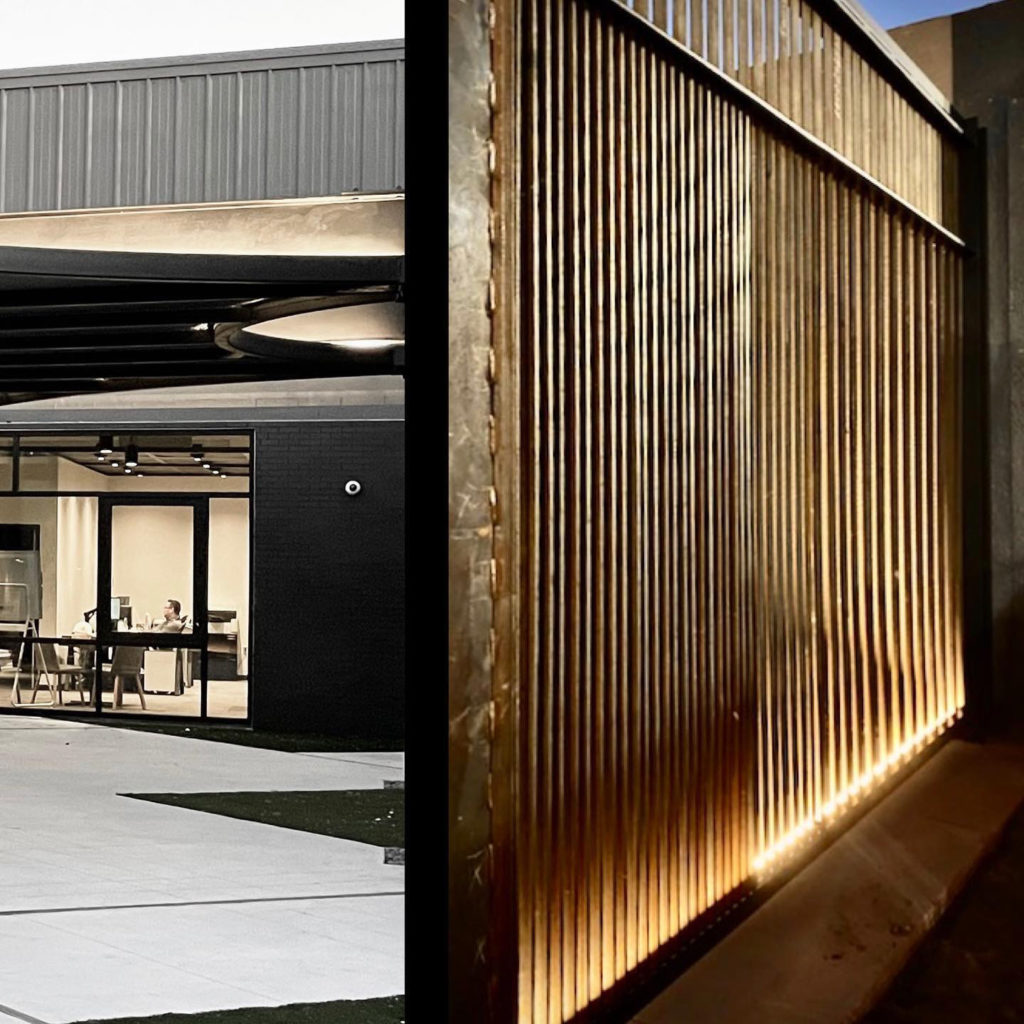
In 2020, our company purchased a 150’ x 160’ lot on West Church Street in the Parramore Heritage Neighborhood. Rather than scrape the existing structures, we chose adaptive reuse for our new headquarters, to preserve the character, materials, and scale as relatable to the neighborhood. Informed by the assemblage of the 1940s, 1980s and now 2020s additions, our 7,200 SF design represents an amalgamation of four distinct spaces. See the entire project as submitted for an AIA Orlando adaptive-reuse award.
Interstruct HQ Wins Best Redesign + Renovation at 2023 Golden Brick Awards
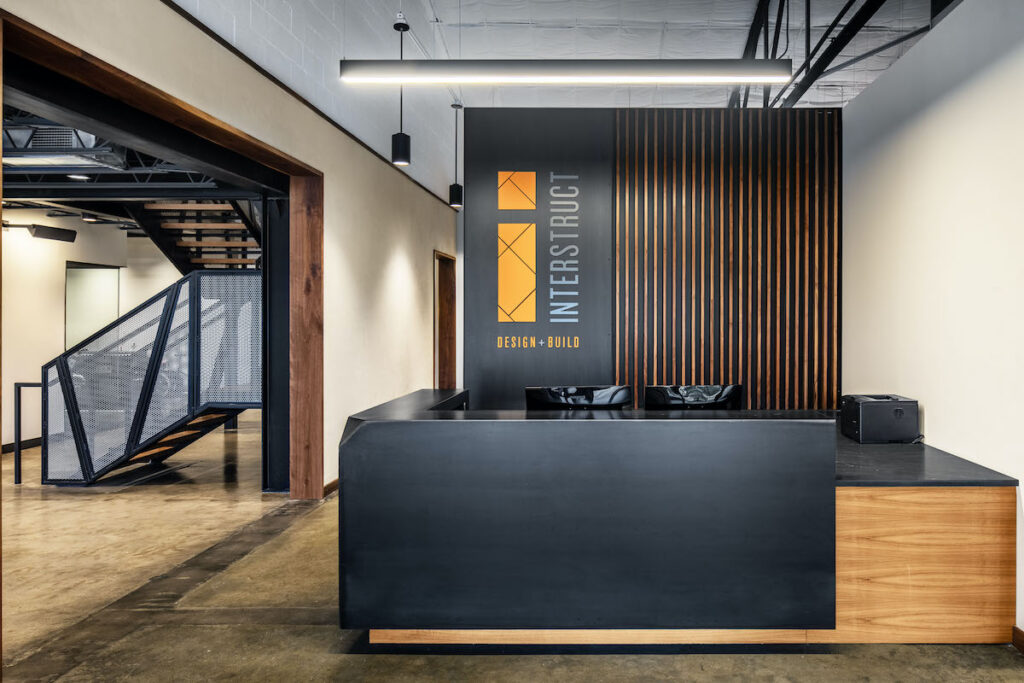
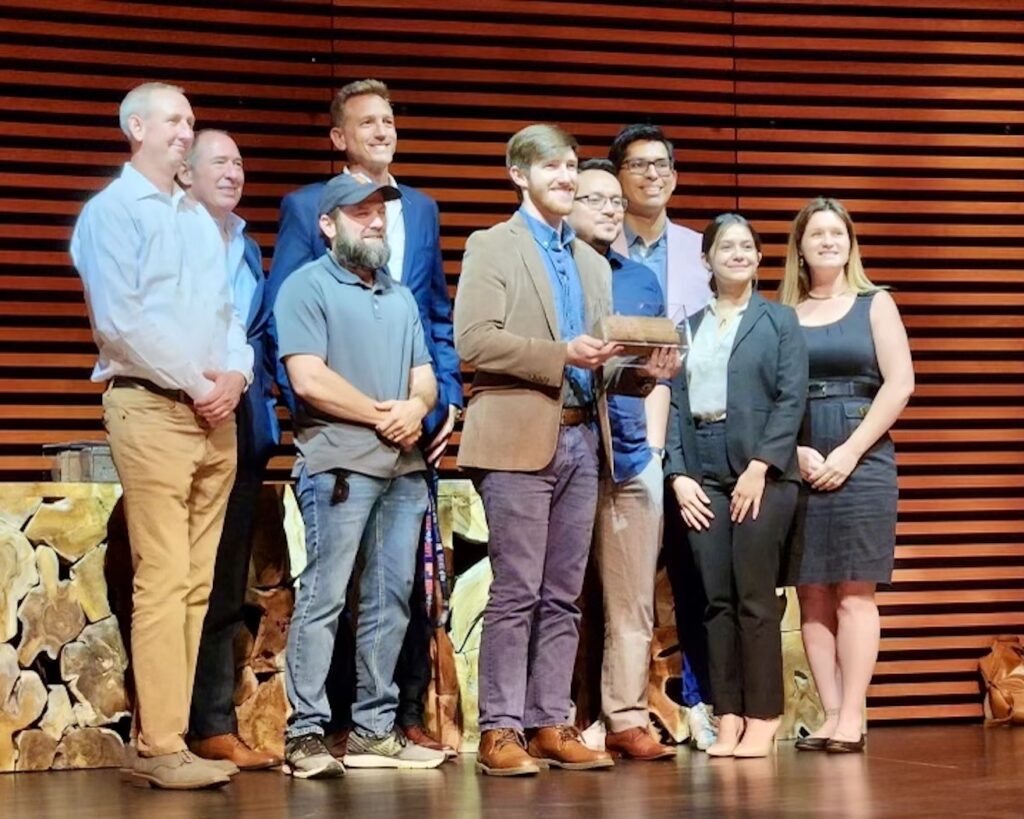
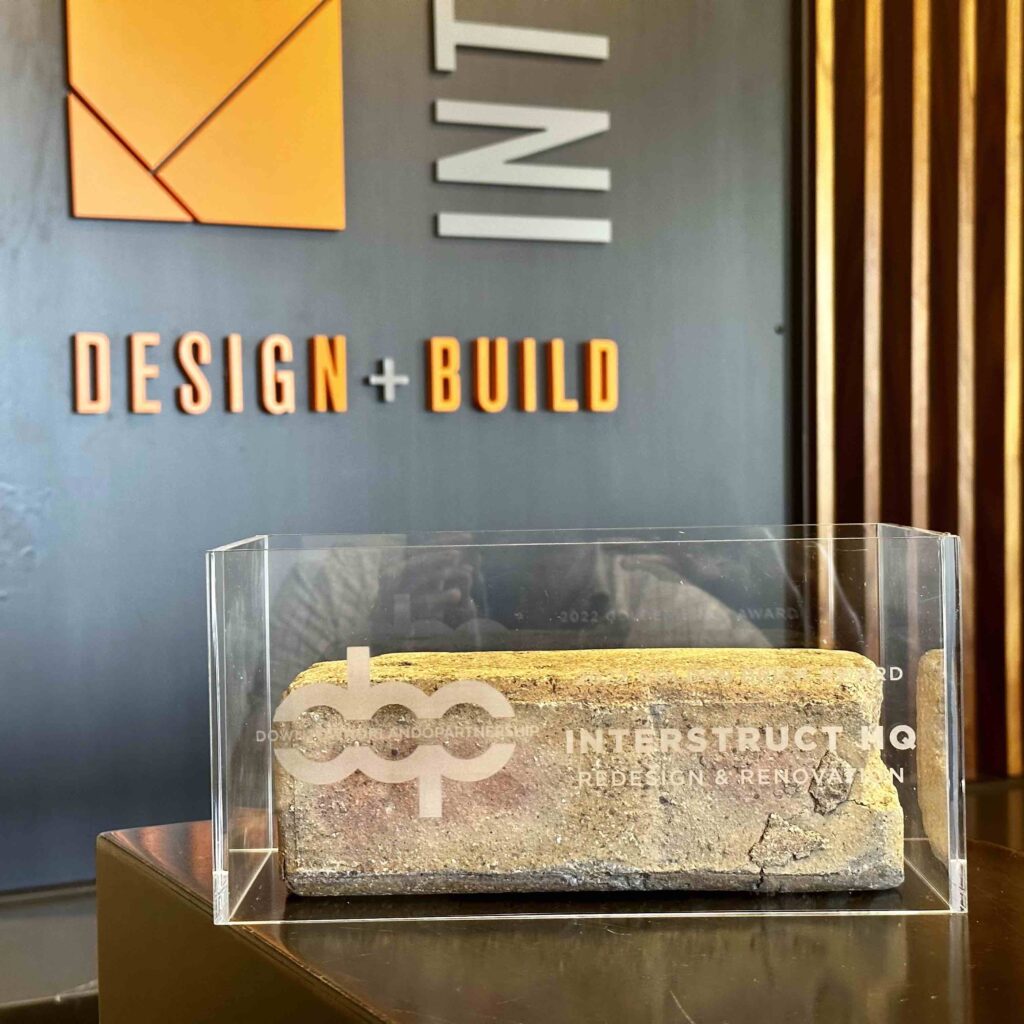
This 7,254 SF property is located on West Church Street in the Parramore Heritage Neighborhood. Rather than scrape the existing 1940s and ‘80s structures, Interstruct chose adaptive reuse for their new headquarters, to preserve the character, materials, and scale as relatable to the neighborhood. Overall, this project is a holistic look at a regenerative placemaking redevelopment which is respectful of history and place.
A Look at Some of Interstruct’s Conceptual Design Work
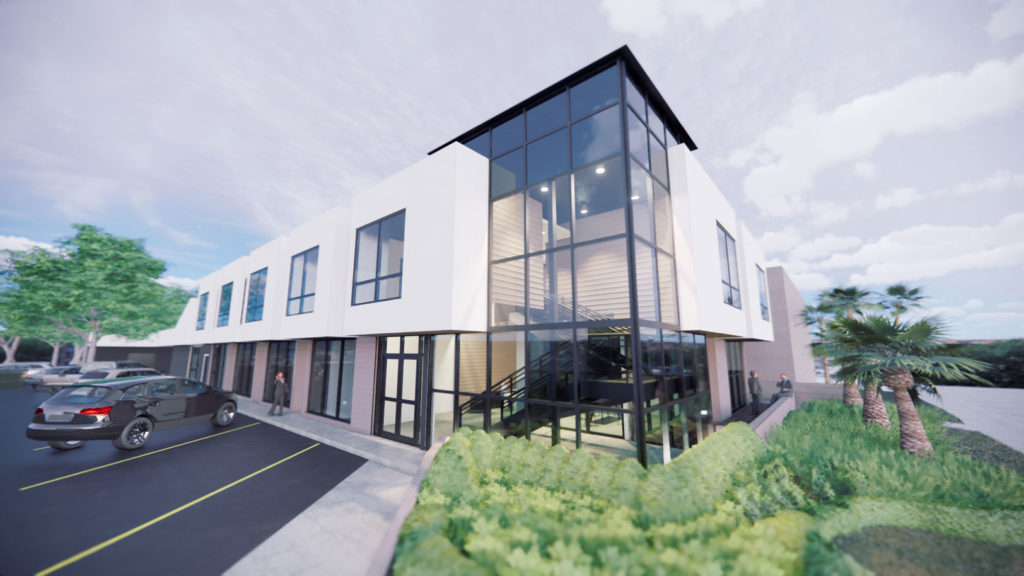
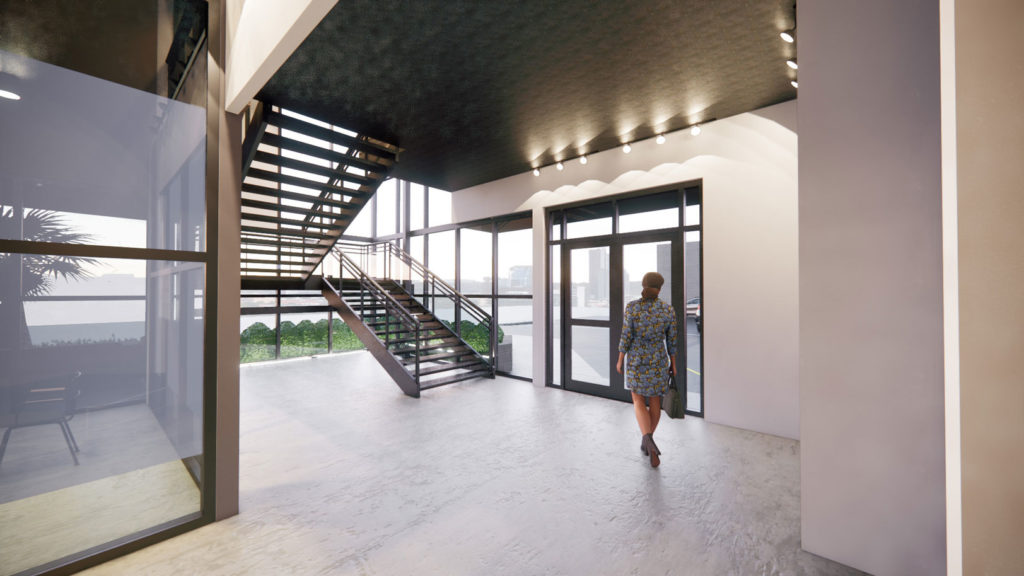
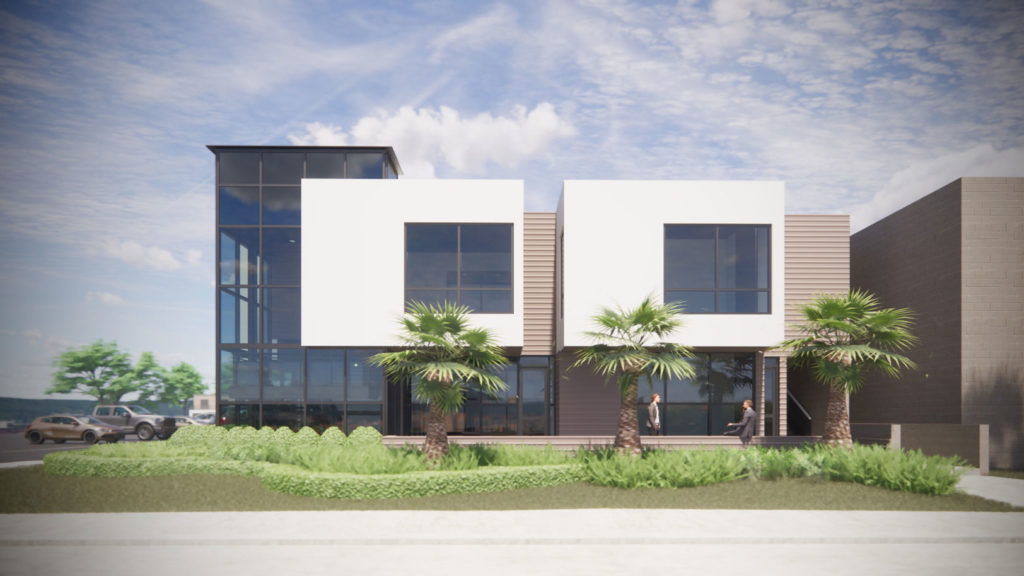
The Interstruct Design team is well versed at adaptive reuse and urban infill development, and not just in materializing creative concepts. Interstruct is first and foremost a commercial construction company whose in-house designers have a deep, working knowledge of building codes, zoning laws, construction materials and costs. They also understand the granular dynamics, and challenges, that fuel distinct Main Streets neighborhood districts. Learn more about the A-Team’s approach to design.
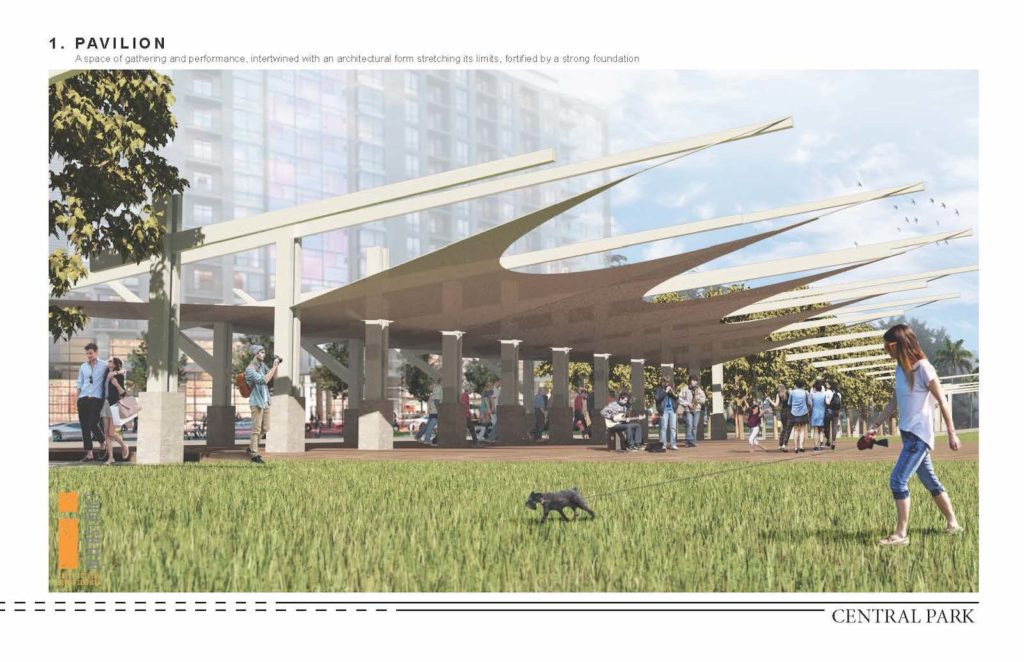
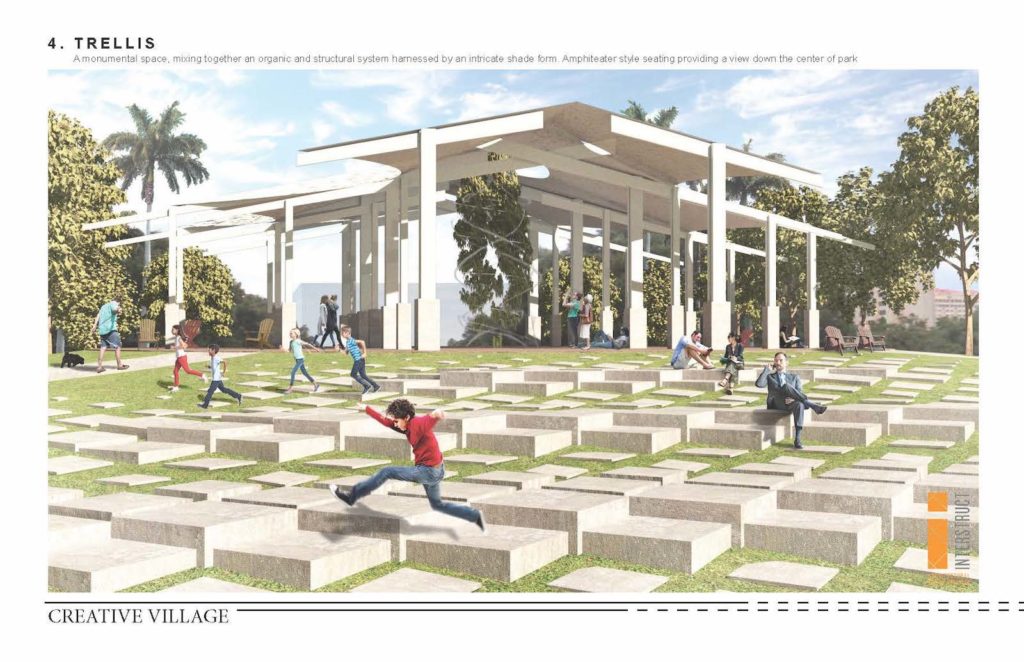
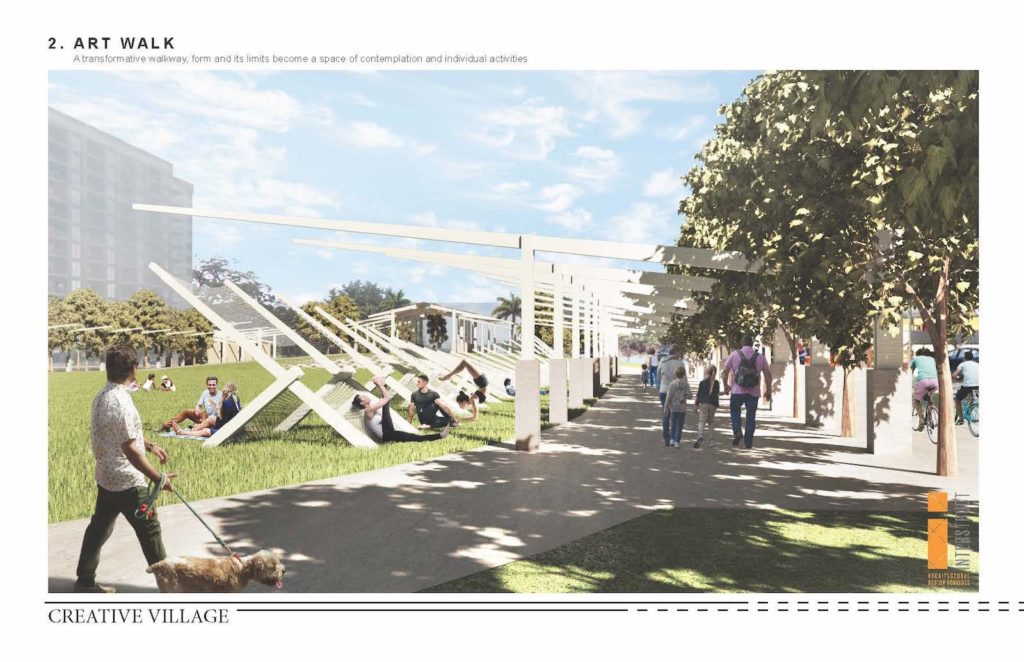
When Interstruct was approached for our ideas to design the central park for Creative Village Orlando, we jumped right in. Creative Village is a 68-acre mixed-use “live, work, learn and play” urban neighborhood west of downtown in Parramore. Its anchor is the new UCF/Valencia Downtown Campus, focused on high-tech industry and digital media and serving more than 8,000 students, faculty, and staff. The brief asked for a park, bookended by West Amelia and West Livingston, to include architectural pieces around a central green space to serve as community commons. See the A-Team’s design concepts.
“Little but Loud” Backyard for City of Zephyrhills
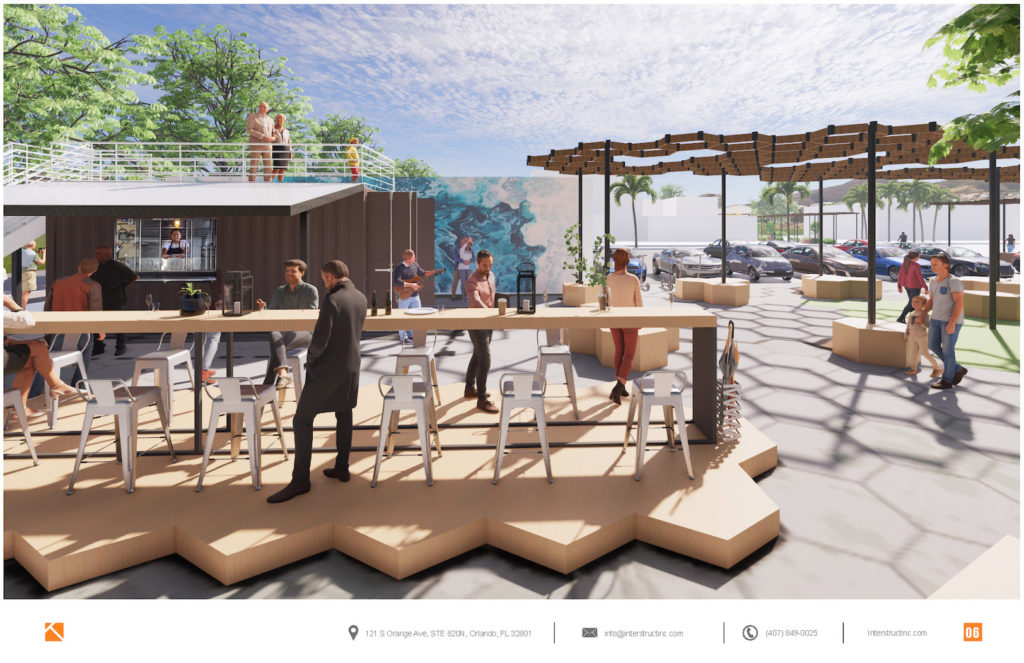
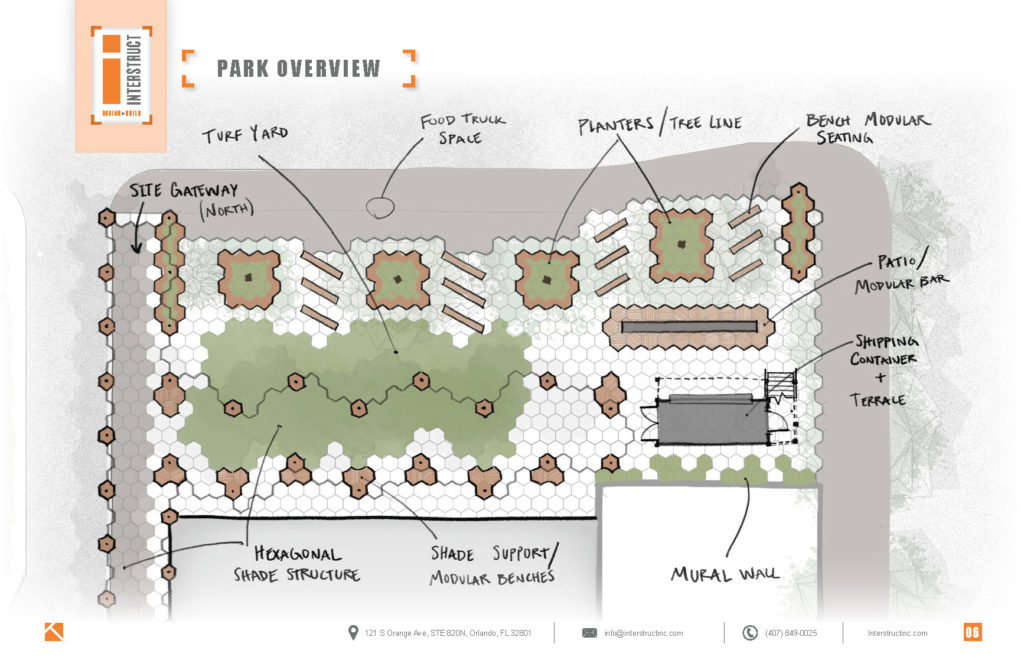
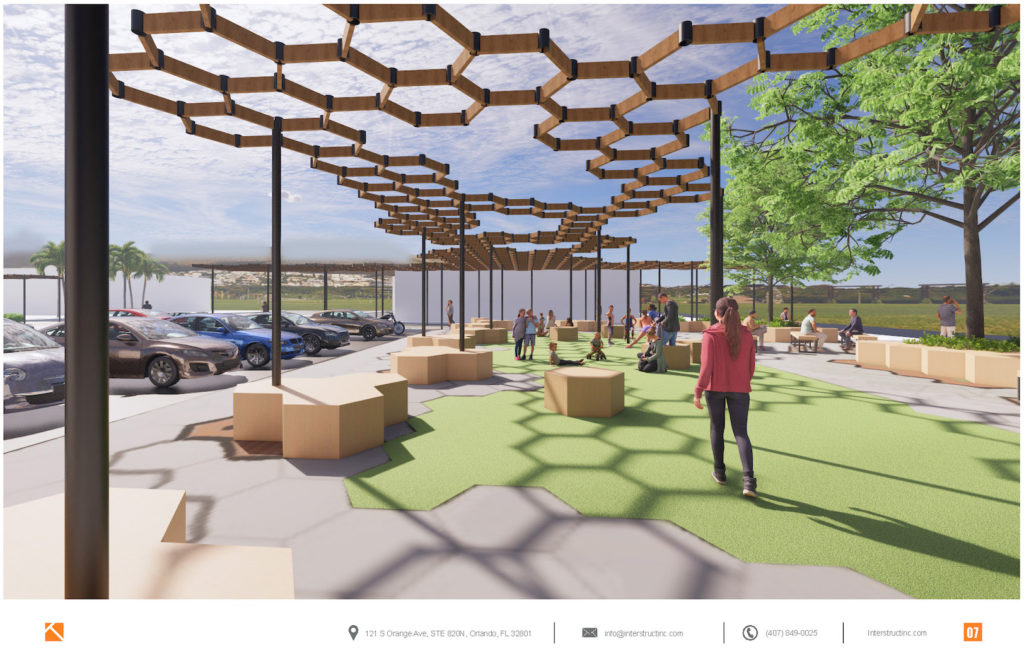
This urban-infill design concept for the City of Zephyrhills’ downtown shows the full design narrative in three stages. See the full design concept on Post + Beam.
Want to dig deeper?
Explore our full online journal, Post + Beam.
See our complete Portfolio.
Explore our Website.


