2.17.2026
Recent Interstruct Hospitality Projects
Susan Moynihan
Few industries are as high-profile and risky as hospitality. When everything is on the line and a new restaurant needs to break through the crowd to stand apart, Florida’s top restaurant companies turn to Interstruct for architectural vision, keen accountability and impeccable project management from start to finish.
In the hospitality business, Interstruct is known as an architect’s contractor, recognizing that design-forward construction plays a fundamental role in a restaurant’s development, identity and growth potential. Decades of experience with complex, high-profile restaurants give us deep knowledge of all sides of the process, and our focus on streamlined management and value engineering allows us to anticipate challenges, from weather to permitting changes, and proactively identify solutions that can save money without costing time or quality.
Whether Instruct is handling the design + build that caters to and expands upon a restaurant company’s vision or acting as a general contractor in partnership with architect and design partners, we deliver cutting-edge design and high-end details and finishes, partnered with precision, accountability and transparency from start to finish.
Agave Azul, O-Town West

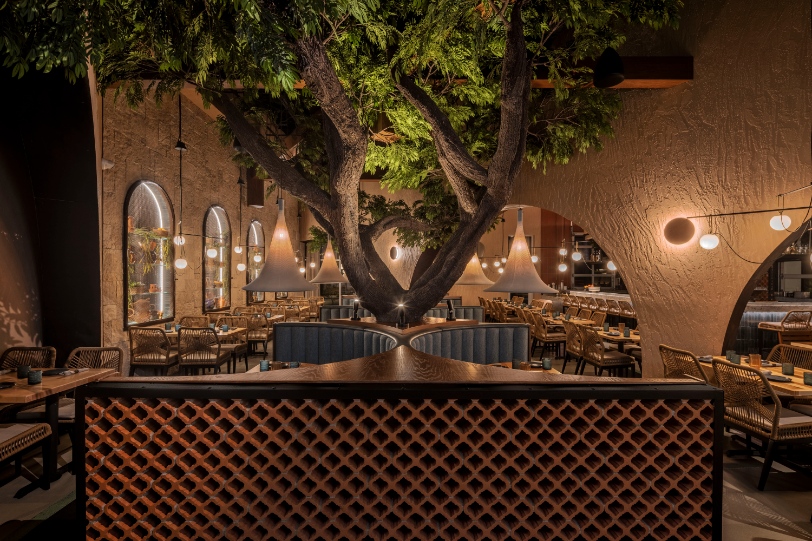
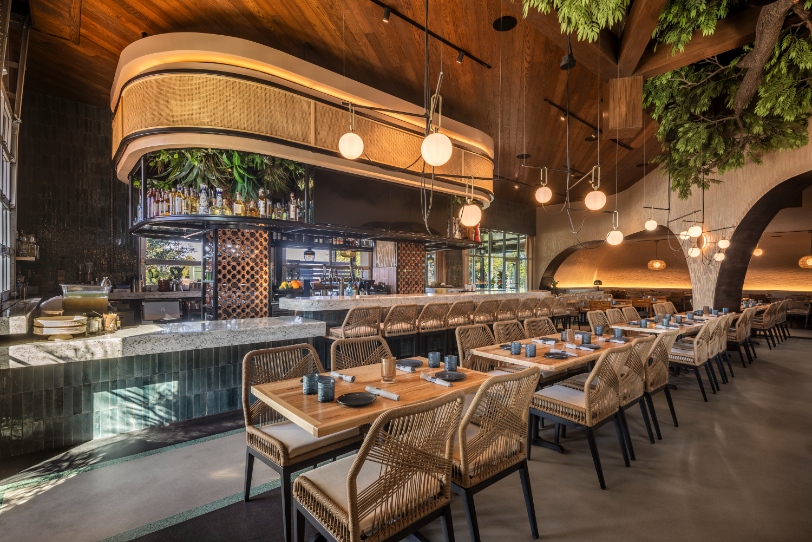

Photos by Chad Baumer Photograpy
Since their establishment in 1998, the family-owned restaurant company Agave Azul Cocina Mexicana has cemented their position as Central Florida’s go-to destination for high-end Mexican food served in stylish surroundings. For their newest outpost, they turned to Interstruct for design + interior buildout services. For this blank=slate, first generation buildout, they wanted to go in a different direction from other outposts and turn this into a flagship standout for the brand. See Interstruct Design’s architectural renderings for the project.
The elegant 5,000 SF restaurant celebrates Mexican tradition in an elevated, chic design. Domed ceilings create drama and bring attention to the accents throughout the space, incorporating elements like copper, stone, and sculptural canopies to reflect the country’s natural beauty and long tradition of craftsmanship. The indoor trees are made of structural metal and foam, paired with a high-end epoxy resin that gives them a glossy, lifelike finish.
Ocean Prime, Sarasota




Photos by Richard Alan Photography
Interstruct was tasked with ground-up construction for this 9,500 SF fine dining restaurant. A high-profile anchor client to the new waterfront community The Quay, the restaurant design for Ocean Prime takes ample opportunity of the location, with a dual-level indoor-outdoor spaces with sliding glass walls and electric louvers that open and close depending on weather. High-end wood booths and bars compliment the natural treescape that blurs the lines between indoors and out.
Ocean Prime founder and CEO Cameron Mitchell has owned a home in Sarasota for 20 years, and called this build—the company’s 19th restaurant—a passion project.
As general contractor in the ground-up construction project, Interstruct also provided design + build assistance, working in tandem with the exterior shell partner and interior designer. Our Sarasota field office closely managed construction onsite, navigating challenges including hurricanes, to bring the project in on schedule and at budget for its year-end opening.
Walter’s Tavern, Orlando

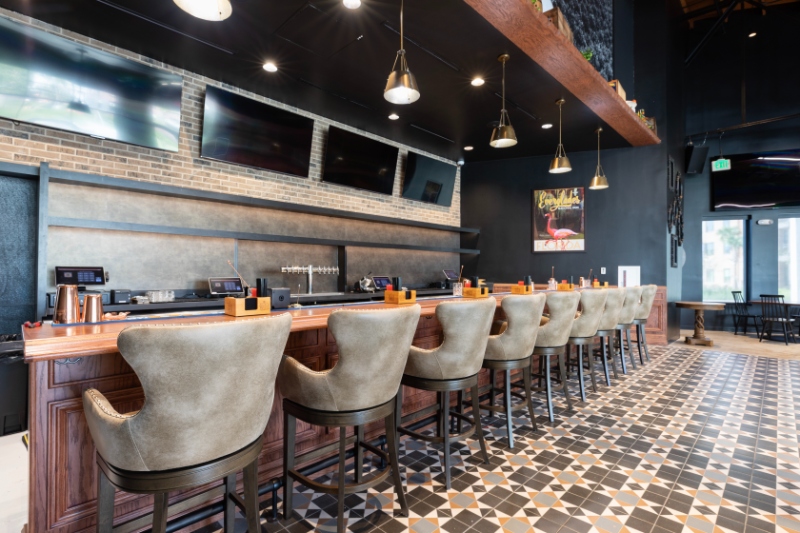

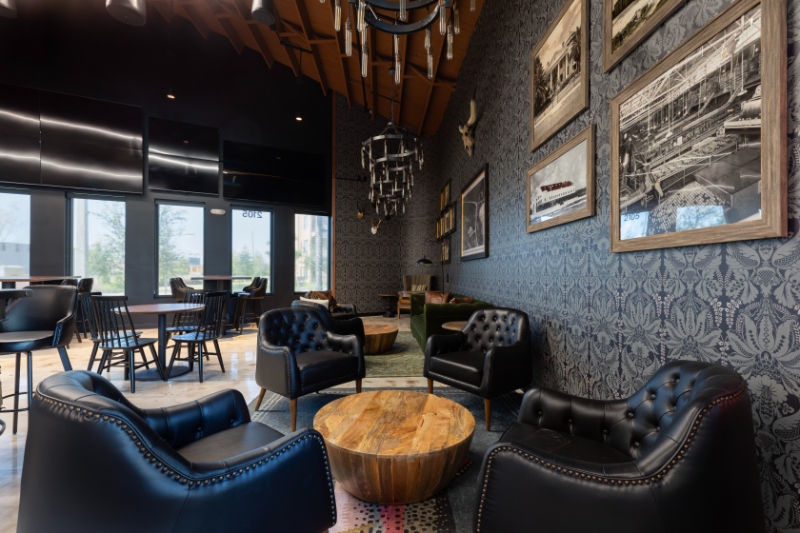
Photos by Harry Lim Photography
Adaptive reuse is a core practice and value for Interstruct, restoring and revitalizing existing architecture to new purposes as a way to grow a community without sacrificing its roots. Interstruct showcased our passion in the full design and interior buildout services for this 2,765 SF upscale sports bar.
Walter’s Tavern is a key element of Great Southern Box Company Food Hall, a 27,000 SF adaptive use project that transforms a century-old warehouse into a dining and entertainment destination. The high-profile bar is the latest from Orlando powerhouse Pine Street Hospitality, as they expand on their chic downtown offerings with their first expansion to the burgeoning Packing District.
In conceptualizing the project, Interstruct Design took cues from the tavern’s namesake, Walter Phillips, and the 1930s heyday of the citrus industry, showcasing the building’s history in the expansive space and exposed ceilings, while using design features like tiles and woodwork to create smaller seating and mood sections without minimizing the expansive warehouse feel.
Check out some of Interstruct’s other hospitality projects.
Ocean Prime, Tampa

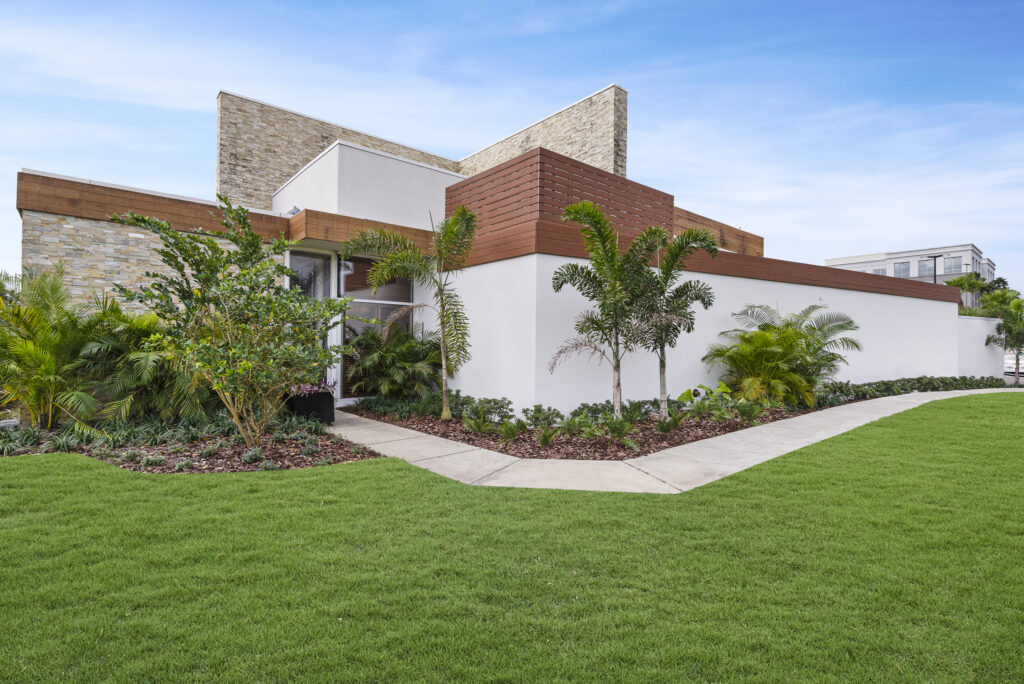
Photos by Richard Alan Photography
When Ocean Prime Tampa needed a kitchen renovation and expansion, time was of the essence. The Tampa restaurant is one of the busiest in the Cameron Mitchell Restaurants portfolio, and every day closed for construction meant a lack of revenue. Relying on Interstruct’s extensive restaurant construction experience, our seasoned team was able to come up with a detailed, minute-by-minute plan and deliver a 1,000 SF kitchen expansion, complete with new walk-in cooler, A/C and storage, on schedule in seven days flat.
Streetlight Taco, Tampa

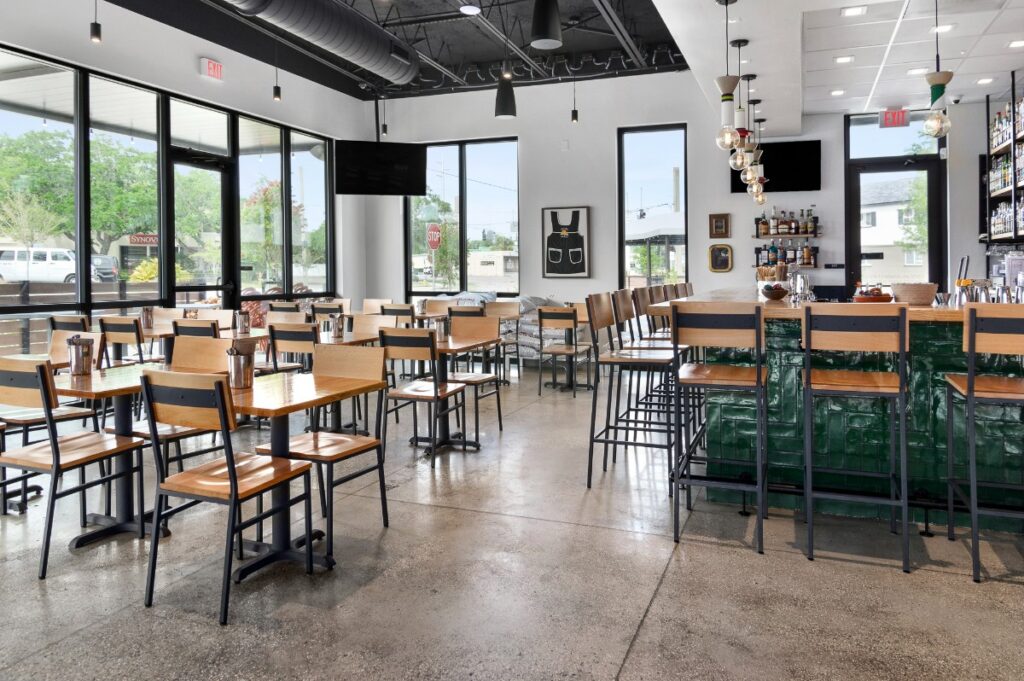
Photos by Richard Alan Photography
Streetlight Taco in Tampa offers an elevated take on Mexican regional cuisine, and parent company MVP Holdings Inc. wanted a restaurant design that reflected that. Interstruct delivered with a precast 2500 SF restaurant, assembled on a high-profile corner location in South Tampa. Opened in January 2024, the restaurant cuisine earned a nod in the Michelin Guide, and the construction was highlighted in the guide as well: “This South Tampa taqueria certainly ups the style quotient on the typical taqueria. From the black-painted, exposed ductwork to the tables lacquered with Mexican comics to the open kitchen, this fast casual spot delivers on contemporary flair…”
Primo, Orlando
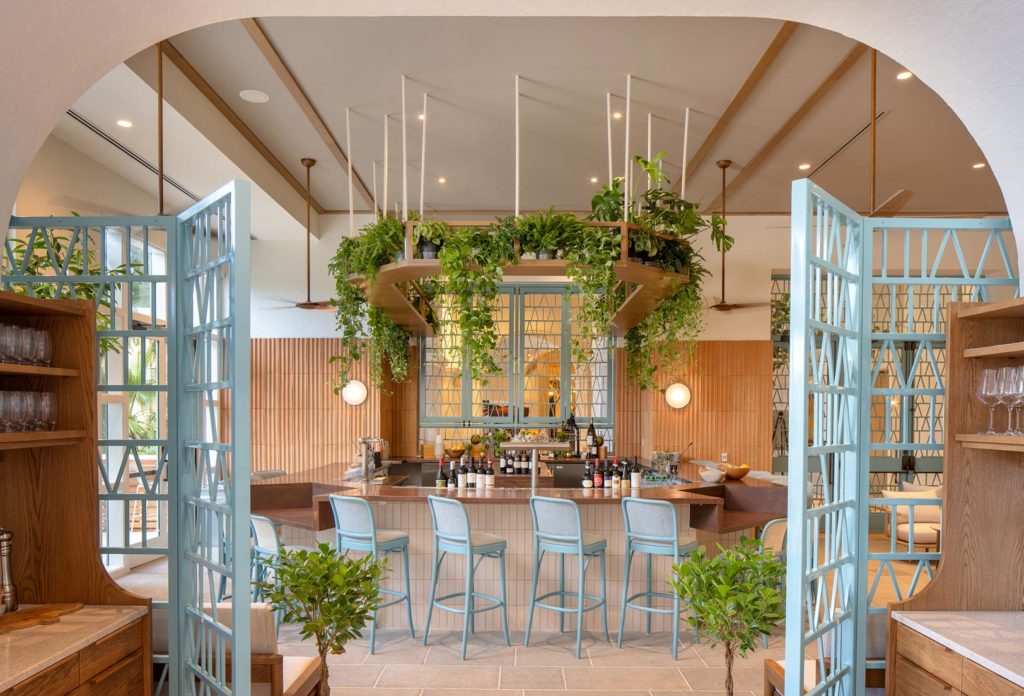
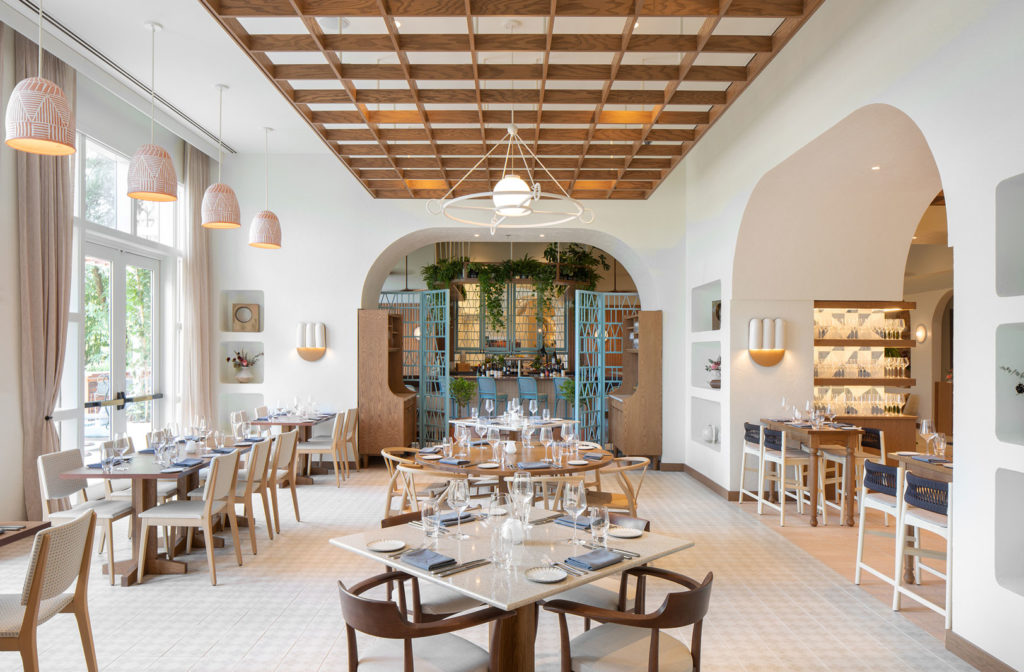
Photos by Seamus Payne
Primo at JW Marriott Orlando, Grande Lakes has been a centerpiece of the Orlando fine-dining scene for the past 20 years. The company turned to Interstruct for a redesign and renovation to take it into the next 20 years. The redesigned 8,600 SF dining room and adjacent 1,200 SF terrace use high-end finishes including sweeping archways, Italian tile and plaster work, and natural elements like wood, copper and terracotta to reflect chef-owner Melissa Kelly‘s Puglian heritage. The end result won raves for the two-time James Beard-winning chef and her team.
Learn more about Interstruct’s impact on Orlando’s hospitality scene.
Restaurants are a pivotal element in what defines a city, and thoughtful restaurant design is one of the reasons Orlando was named Best Foodie City in America in 2023.
Here are the 10 things that set us apart from ordinary contractors when it comes to innovative hospitality design.


