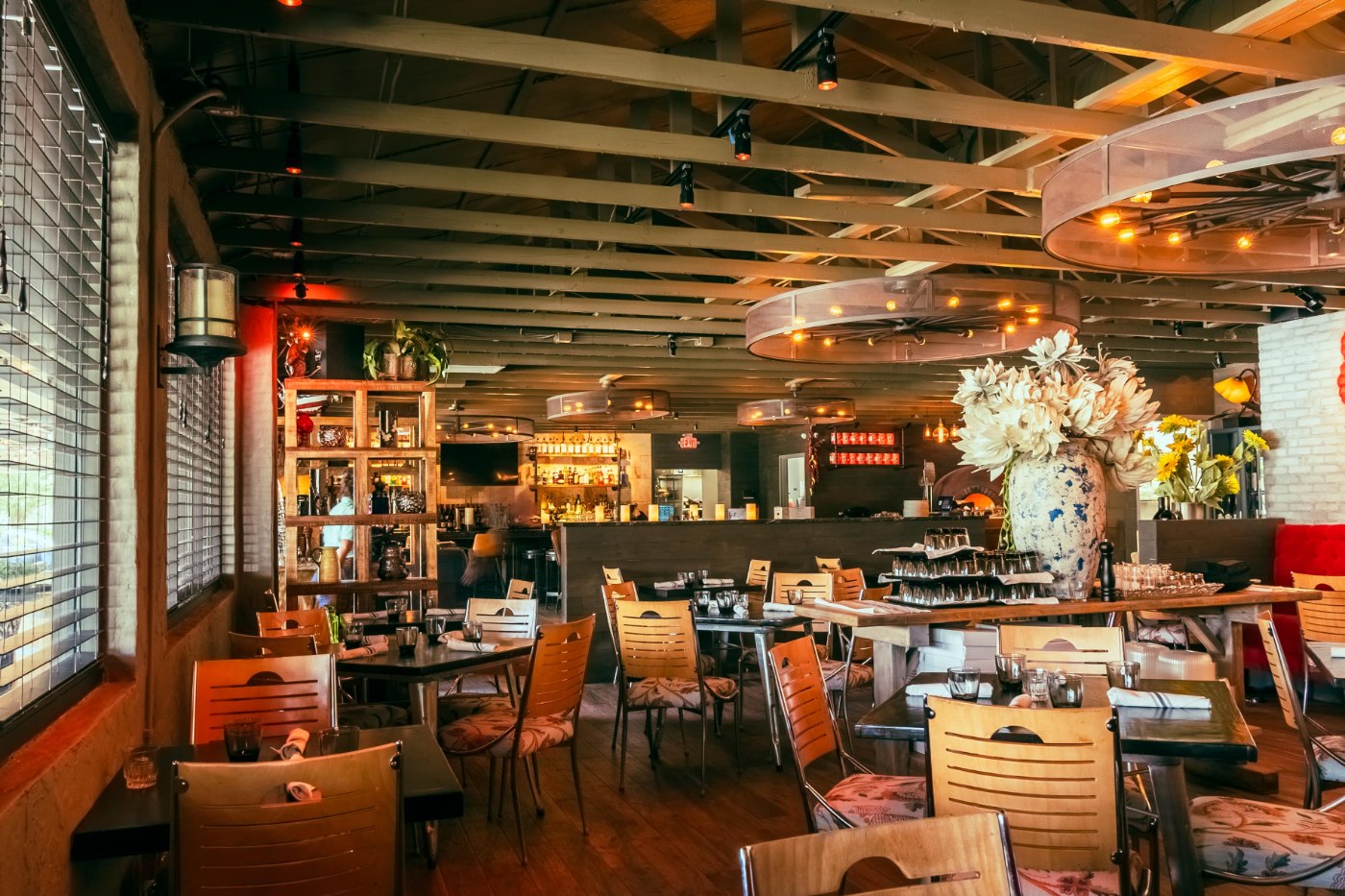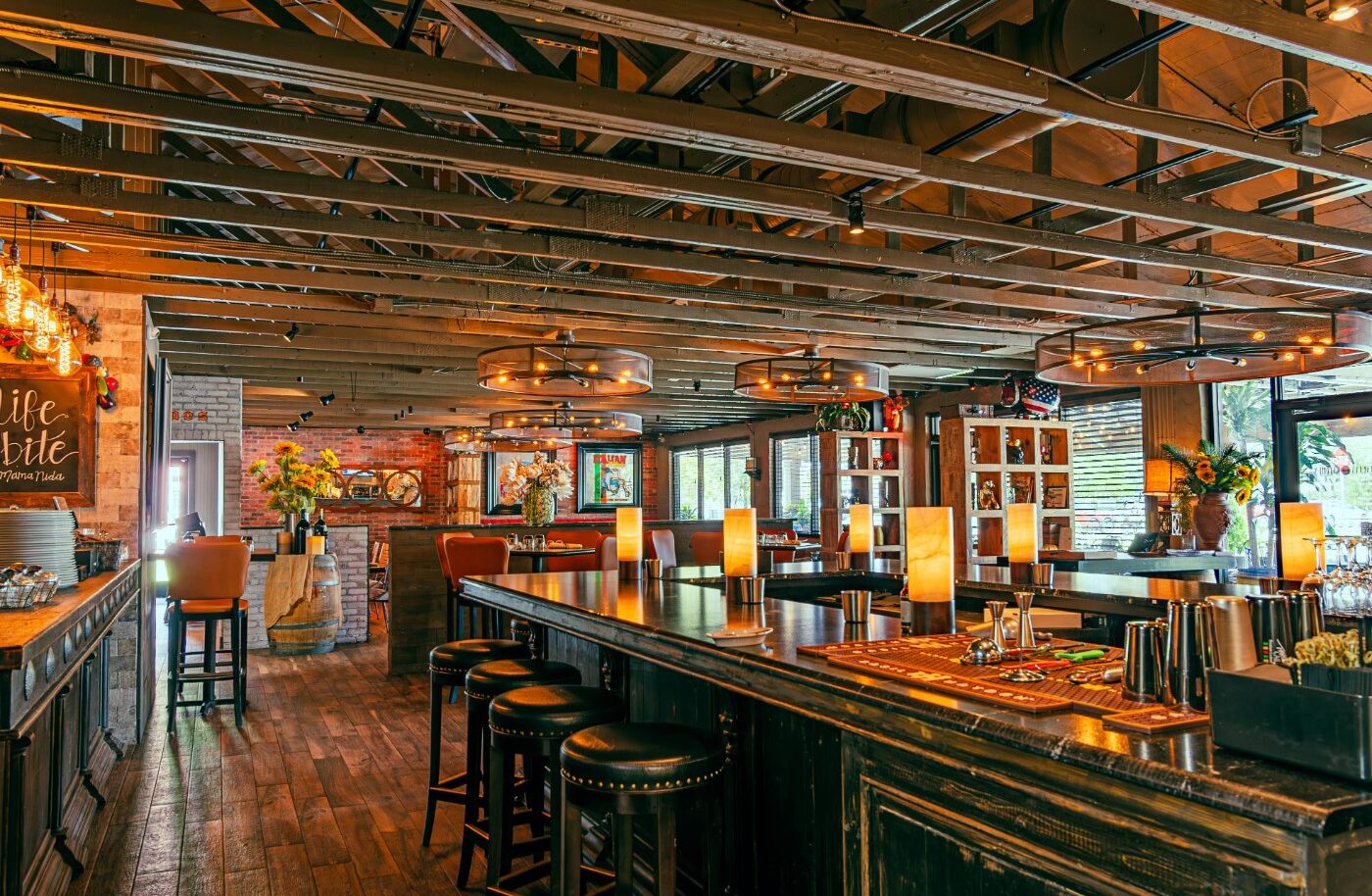F&D Woodfired Italian Kitchen
F&D Woodfired Italian Kitchen is an adaptive reuse on the corner of Curry Ford West and Bumby in the Hourglass District. F&D was a full design + build project by Interstruct.
After initially studying the site, and with careful planning, we were able to add value to the property by designing and building a new 1,200 SF footprint retail shell that fronts Curry Ford.
We’ve had an interest in the Hourglass since 2006 and have explored many ideas for residential and commercial development that honors the neighborhood’s scale while also creating more opportunities for residents to connect and local entrepreneurs to set up shop and add to the desirability of an urban Orlando neighborhood.
Design lead by Nathan Wallace and the Interstruct Design team. See the F&D Woodfired Italian Kitchen design concepts on our Architecture page.
Photos and Videography by Tony Ramzy.
Interstruct has been invested in the Hourglass District since 2006. Francis Park in the Hourglass is our own portfolio of development projects that continue to add value to the neighborhood.
See other projects by Interstruct in the Hourglass District
Francis Park Townhomes Phase II
Francis Park Townhomes Phase I
Location::
The Hourglass District, Orlando
Categories::





















